3307 Etheredge Dr, Austin, TX 78725
Local realty services provided by:ERA Colonial Real Estate
Listed by:aaron jistel
Office:listingspark
MLS#:2026402
Source:ACTRIS
3307 Etheredge Dr,Austin, TX 78725
$267,500
- 3 Beds
- 3 Baths
- 1,586 sq. ft.
- Single family
- Active
Price summary
- Price:$267,500
- Price per sq. ft.:$168.66
- Monthly HOA dues:$28
About this home
SELLER FINANCING AT 7.5%!¡FINANCIACIÓN DEL VENDEDOR AL 7.5%! Traducción al español a continuación. Move-in ready now! Bright and sunny 3 bedroom, 2 bathroom home right behind the Tesla factory in Austin. Large bedrooms, open living areas downstairs, nice fenced yard, 2 car garage. Refrigerator, microwave and washer and dryer included! This home is truly move-in ready. New paint throughout and brand new carpet. New outdoor HVAC unit. This home is close to shopping, Austin Bergstrom airport, Downtown Austin, restaurants and groceries. ITN, lower credit = ok. If you have been saving up for a home, now is a great time to start building equity in an asset! ¡Financiamiento del vendedor disponible! ¡Listo para mudarse! Casa luminosa y soleada de 3 dormitorios y 2 baños justo detrás de la fábrica de Tesla en Austin. Dormitorios amplios, salas de estar abiertas en la planta baja, un bonito jardín cercado y garaje para 2 autos. ¡Incluye refrigerador, microondas, lavadora y secadora! Esta casa está lista para mudarse. Pintura nueva en toda la casa y alfombra nueva. Si ha estado ahorrando para comprar una casa, ¡ahora es un excelente momento para comenzar a generar capital en un activo! Esta casa está cerca de tiendas, el aeropuerto Austin Bergstrom, el centro de Austin, restaurantes y supermercados. ITN, crédito bajo = aceptable.
Contact an agent
Home facts
- Year built:2005
- Listing ID #:2026402
- Updated:October 13, 2025 at 06:28 PM
Rooms and interior
- Bedrooms:3
- Total bathrooms:3
- Full bathrooms:2
- Half bathrooms:1
- Living area:1,586 sq. ft.
Heating and cooling
- Cooling:Central
- Heating:Central
Structure and exterior
- Roof:Composition, Shingle
- Year built:2005
- Building area:1,586 sq. ft.
Schools
- High school:Del Valle
- Elementary school:Hornsby-Dunlap
Utilities
- Water:Public
- Sewer:Public Sewer
Finances and disclosures
- Price:$267,500
- Price per sq. ft.:$168.66
- Tax amount:$5,911 (2025)
New listings near 3307 Etheredge Dr
- New
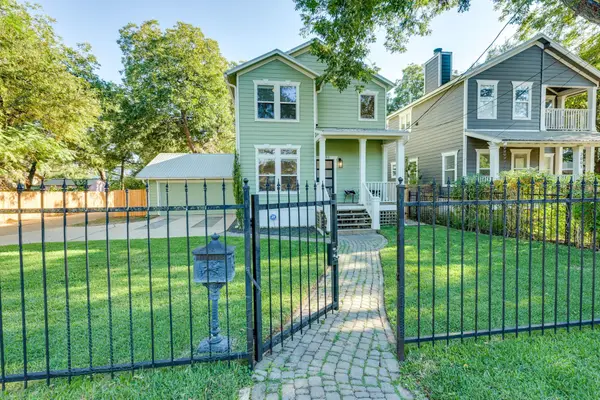 $649,000Active3 beds 3 baths1,700 sq. ft.
$649,000Active3 beds 3 baths1,700 sq. ft.2005 E 21st St, Austin, TX 78722
MLS# 1394780Listed by: HORIZON REALTY - New
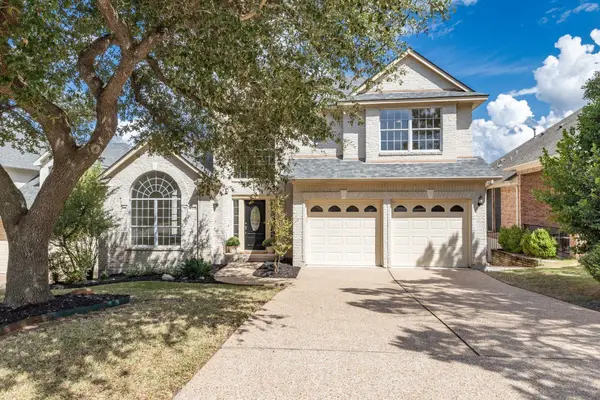 $750,000Active3 beds 3 baths2,760 sq. ft.
$750,000Active3 beds 3 baths2,760 sq. ft.10100 Scull Creek Dr, Austin, TX 78730
MLS# 6166714Listed by: TEAM PRICE REAL ESTATE - New
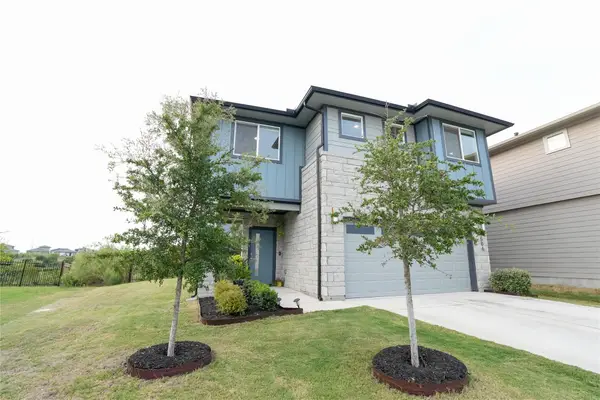 $489,000Active4 beds 3 baths2,381 sq. ft.
$489,000Active4 beds 3 baths2,381 sq. ft.7506 Traylor Cv, Austin, TX 78724
MLS# 6425196Listed by: CIRQUE REAL ESTATE, LLC - New
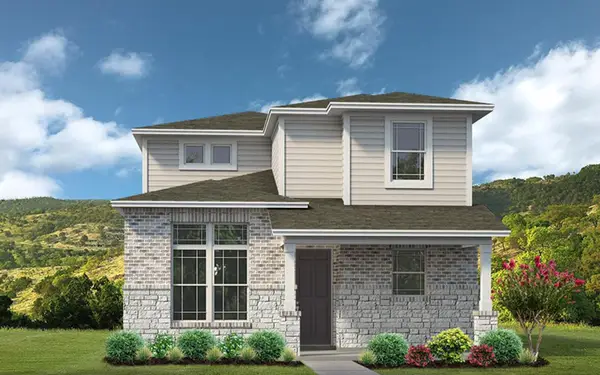 $356,344Active2 beds 3 baths1,484 sq. ft.
$356,344Active2 beds 3 baths1,484 sq. ft.8204 Springsteen Dr, Austin, TX 78744
MLS# 7892883Listed by: NEXT DOOR REALTY LLC - New
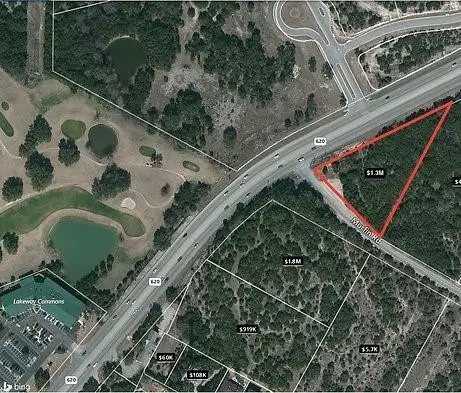 $150,000Active0 Acres
$150,000Active0 Acres13903 Murfin Rd, Austin, TX 78734
MLS# 9891445Listed by: AUSTIN SILENT MARKET - New
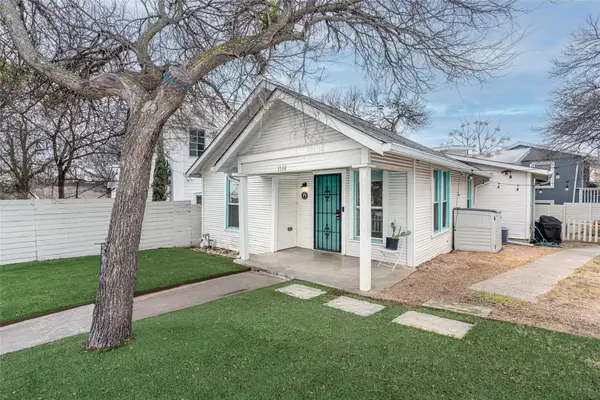 $799,000Active3 beds 2 baths957 sq. ft.
$799,000Active3 beds 2 baths957 sq. ft.1148 Northwestern Ave, Austin, TX 78702
MLS# 2953929Listed by: TEIFKE REAL ESTATE - New
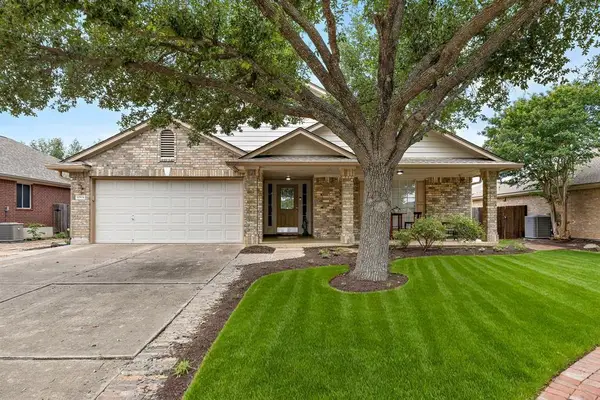 $475,000Active3 beds 2 baths1,823 sq. ft.
$475,000Active3 beds 2 baths1,823 sq. ft.10804 N Canoa Hills Trl, Austin, TX 78717
MLS# 5319249Listed by: REALTY CAPITAL CITY - New
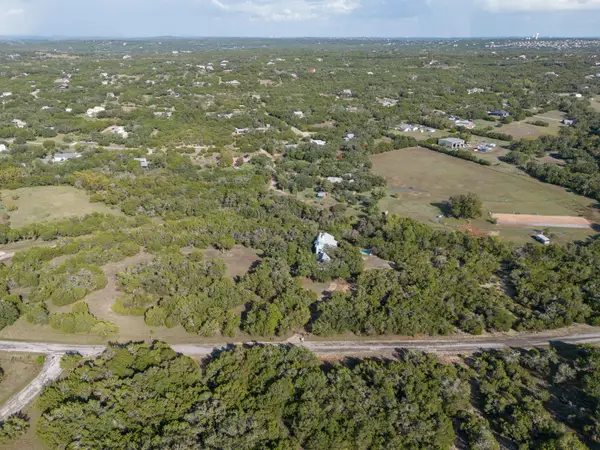 $1,450,000Active0 Acres
$1,450,000Active0 Acres13601 Paisano Trl, Austin, TX 78737
MLS# 9155238Listed by: NESTHAVEN PROPERTIES - New
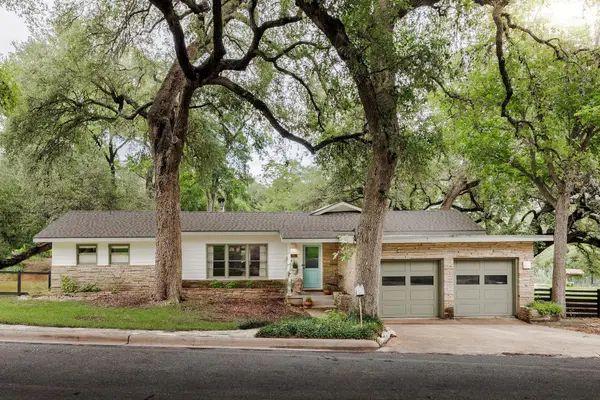 $1,600,000Active7 beds 5 baths3,452 sq. ft.
$1,600,000Active7 beds 5 baths3,452 sq. ft.4201 Gregg Ward Ln, Austin, TX 78744
MLS# 7298935Listed by: COMPASS RE TEXAS, LLC - New
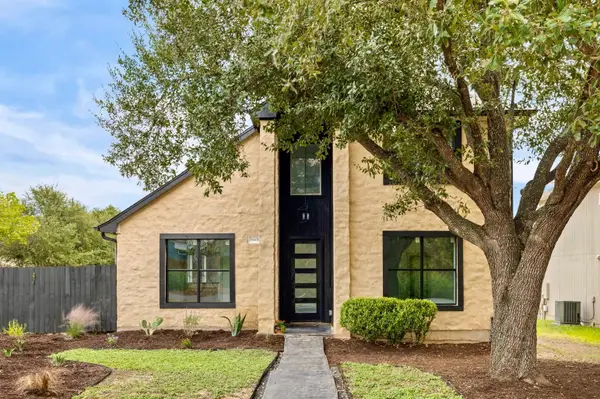 $399,000Active3 beds 3 baths1,645 sq. ft.
$399,000Active3 beds 3 baths1,645 sq. ft.8401 Longview Rd, Austin, TX 78745
MLS# 6160466Listed by: DOUGLAS ELLIMAN REAL ESTATE
