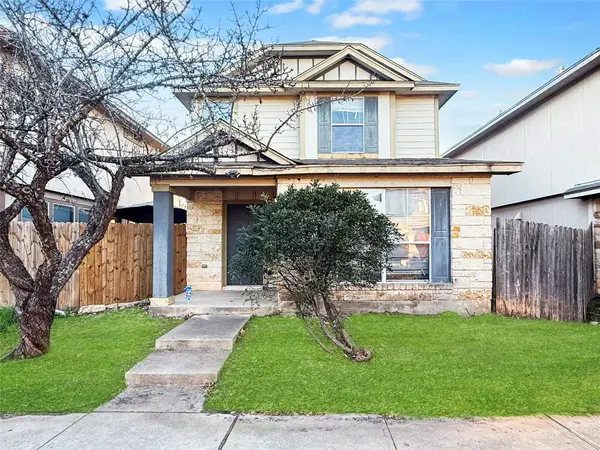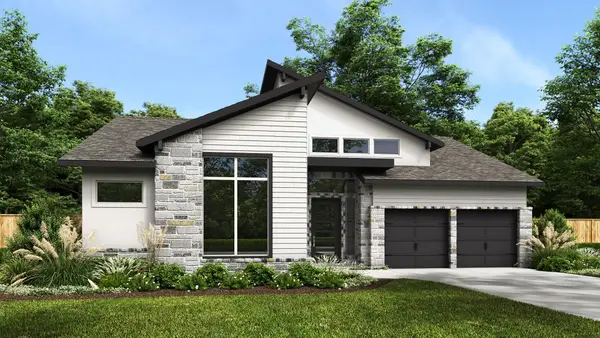3315 W William Cannon Dr #A, Austin, TX 78745
Local realty services provided by:ERA Experts
Listed by: alma mcmahan
Office: orchard brokerage
MLS#:4141587
Source:ACTRIS
3315 W William Cannon Dr #A,Austin, TX 78745
$295,000
- 2 Beds
- 2 Baths
- 1,164 sq. ft.
- Condominium
- Pending
Price summary
- Price:$295,000
- Price per sq. ft.:$253.44
- Monthly HOA dues:$360
About this home
MAKE AN OFFER!!!! Orchard Mortgage is offering as low as 4.5% interest rate with 2-1 Buydown for this property, call for details!!!! Discover this desirable condo tucked in the heart of South Austin’s 78745. With 1,173 sq ft of thoughtfully designed living space, this updated unit blends modern style and everyday functionality in a vibrant location close to it all. Whether you’re a first-time buyer, investor, or just looking for a low-maintenance condo in the city, this space checks all the boxes. The HOA fees cover your homeowners insurance, exterior/ yard maintenance, termite treatment, gutter cleaning and tree trimming. This condo offers a beautiful outdoor oasis area specially designed for garden lovers. If you’re looking for a stylish, upgraded space in one of Austin’s most accessible and up-and-coming zip codes, this condo delivers. Please schedule an appointment to see the property so you can fall in love!! Qualified buyers will receive a discounted mortgage interest rate option and no lender fee future refinancing for the life of the loan.
Contact an agent
Home facts
- Year built:1985
- Listing ID #:4141587
- Updated:January 08, 2026 at 08:21 AM
Rooms and interior
- Bedrooms:2
- Total bathrooms:2
- Full bathrooms:1
- Half bathrooms:1
- Living area:1,164 sq. ft.
Heating and cooling
- Cooling:Central, Electric, Forced Air
- Heating:Central, Electric, Forced Air
Structure and exterior
- Roof:Composition, Shingle
- Year built:1985
- Building area:1,164 sq. ft.
Schools
- High school:Crockett
- Elementary school:Sunset Valley
Utilities
- Water:Public
- Sewer:Public Sewer
Finances and disclosures
- Price:$295,000
- Price per sq. ft.:$253.44
- Tax amount:$7,121 (2025)
New listings near 3315 W William Cannon Dr #A
- New
 $314,900Active2 beds 3 baths1,461 sq. ft.
$314,900Active2 beds 3 baths1,461 sq. ft.14815 Avery Ranch Blvd #403/4B, Austin, TX 78717
MLS# 2605359Listed by: KELLER WILLIAMS REALTY - New
 $1,100,000Active2 beds 2 baths1,600 sq. ft.
$1,100,000Active2 beds 2 baths1,600 sq. ft.210 Lee Barton Dr #401, Austin, TX 78704
MLS# 6658409Listed by: VAN HEUVEN PROPERTIES - Open Sat, 2 to 4pmNew
 $349,900Active2 beds 1 baths720 sq. ft.
$349,900Active2 beds 1 baths720 sq. ft.1616 Webberville Rd #A, Austin, TX 78721
MLS# 7505069Listed by: ALL CITY REAL ESTATE LTD. CO - New
 $156,900Active4 beds 2 baths1,333 sq. ft.
$156,900Active4 beds 2 baths1,333 sq. ft.4516 Felicity Ln, Austin, TX 78725
MLS# 7874548Listed by: LUXELY REAL ESTATE - Open Sat, 11am to 1pmNew
 $1,300,000Active4 beds 3 baths2,679 sq. ft.
$1,300,000Active4 beds 3 baths2,679 sq. ft.1301 Madison Ave, Austin, TX 78757
MLS# 9224726Listed by: BRAMLETT PARTNERS - Open Sat, 11am to 3pmNew
 $2,199,990Active5 beds 3 baths3,201 sq. ft.
$2,199,990Active5 beds 3 baths3,201 sq. ft.2607 Richcreek Rd, Austin, TX 78757
MLS# 1537660Listed by: TEXAS CROSSWAY REALTY , LLC - Open Sat, 12 to 2pmNew
 $1,650,000Active5 beds 5 baths4,686 sq. ft.
$1,650,000Active5 beds 5 baths4,686 sq. ft.6304 Bon Terra Dr, Austin, TX 78731
MLS# 6618206Listed by: KUPER SOTHEBY'S INT'L REALTY - Open Sun, 1 to 3pmNew
 $525,000Active4 beds 3 baths2,060 sq. ft.
$525,000Active4 beds 3 baths2,060 sq. ft.2817 Norfolk Dr, Austin, TX 78745
MLS# 8582843Listed by: PEAK REAL ESTATE ADVISORS LLC  $824,900Active4 beds 4 baths2,835 sq. ft.
$824,900Active4 beds 4 baths2,835 sq. ft.9516 Wiggy Way, Austin, TX 78744
MLS# 3065065Listed by: PERRY HOMES REALTY, LLC- New
 $260,000Active2 beds 3 baths1,100 sq. ft.
$260,000Active2 beds 3 baths1,100 sq. ft.1827 River Crossing Cir, Austin, TX 78741
MLS# 3498917Listed by: KELLER WILLIAMS REALTY
