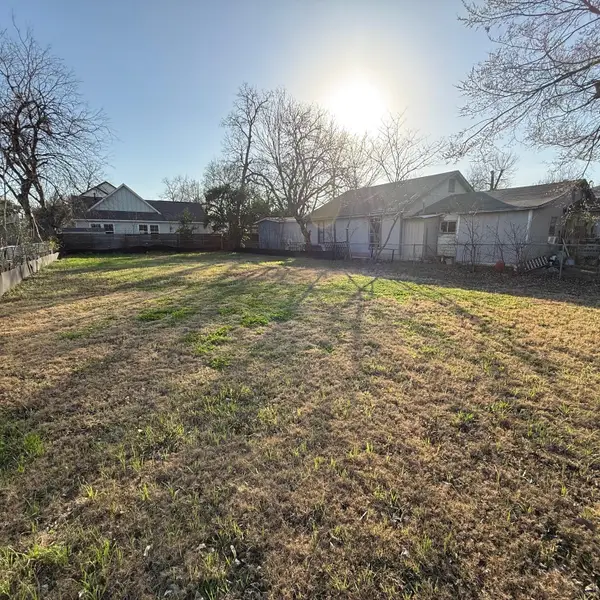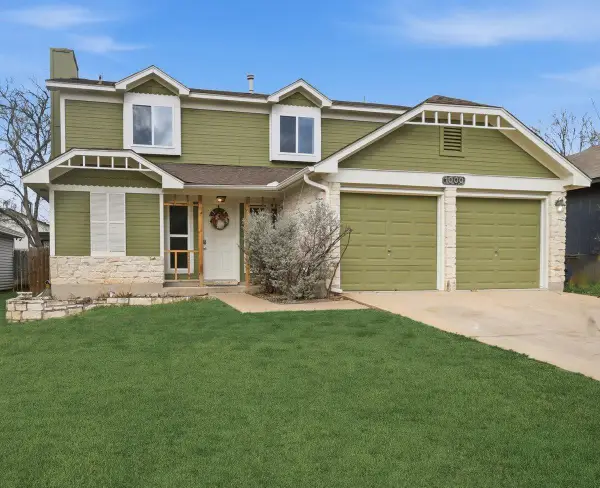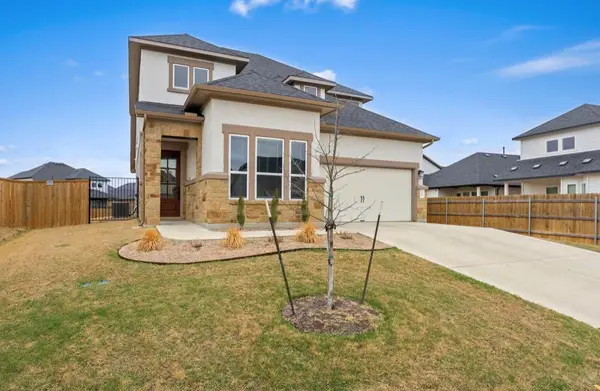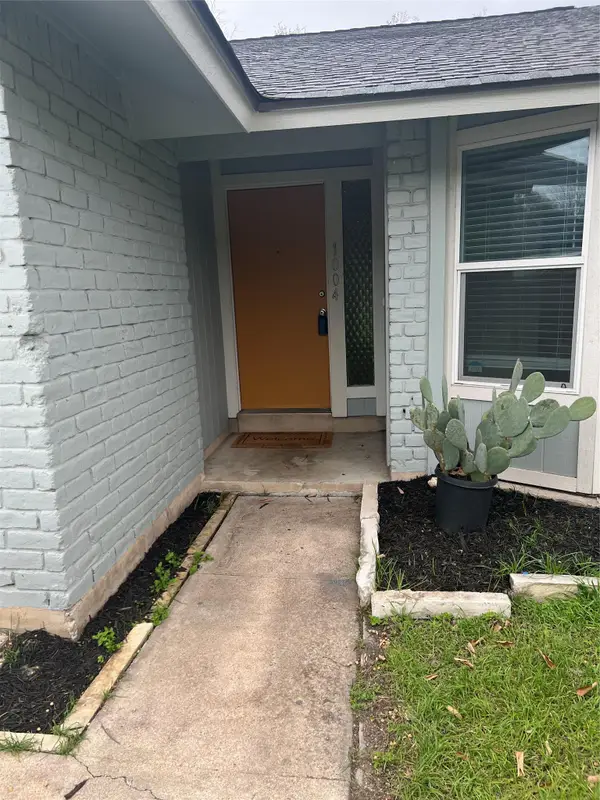3400 Beartree Cir, Austin, TX 78730
Local realty services provided by:ERA Experts
Listed by: david rowe
Office: david rowe properties llc.
MLS#:2717963
Source:ACTRIS
3400 Beartree Cir,Austin, TX 78730
$1,625,000
- 5 Beds
- 5 Baths
- 3,734 sq. ft.
- Single family
- Active
Price summary
- Price:$1,625,000
- Price per sq. ft.:$435.19
About this home
Welcome to The Greenbelt Retreat—an oasis tucked away on a lush, private acre at the peaceful end of a cul-de-sac. Here, nature meets luxury with unmatched privacy, serene greenbelt surroundings, and one of the lowest property tax rates in Texas. This property also holds a rare Short-Term Rental permit, making it an exceptional investment opportunity as well as an ideal full-time residence.
This expansive custom home features a brand-new roof installed just after photography, 5 bedrooms, 4 full bathrooms, and 1 half bathroom, all designed to embrace natural light and capture breathtaking greenbelt and canyon views from every angle. Step inside to a grand entrance flanked by a dining room for up to sixteen and a captivating library with soaring ceilings and a stunning dual-sided stone wood-burning fireplace.
The living room showcases oversized floor-to-ceiling windows and a dramatic fireplace, filling the space with natural light. The gourmet kitchen—complete with stainless steel appliances and reverse osmosis filtration—opens to the breakfast area and living room, perfect for everyday living and entertaining.
A ground-level guest suite with a full bathroom offers privacy and canyon views. Upstairs, discover the luxurious primary suite with a cozy sitting room and a private deck overlooking the treetops. The spa-inspired primary bathroom features dual vanities, a spacious walk-in closet, a walk-in shower, and a soaking tub. An upstairs laundry room and three additional bedrooms complete the level.
Outdoors, enjoy multiple covered and uncovered patios—ideal for gathering or future plans for a swimming pool. The two-car garage offers abundant storage, Level 2 electric charging for two vehicles, and a whole-home water softening system. Just moments from Lake Austin and beloved Ski Shores, The Greenbelt Retreat blends tranquility, convenience, and refined living.
Contact an agent
Home facts
- Year built:1982
- Listing ID #:2717963
- Updated:February 22, 2026 at 03:58 PM
Rooms and interior
- Bedrooms:5
- Total bathrooms:5
- Full bathrooms:4
- Half bathrooms:1
- Living area:3,734 sq. ft.
Heating and cooling
- Cooling:Central
- Heating:Central
Structure and exterior
- Roof:Metal
- Year built:1982
- Building area:3,734 sq. ft.
Schools
- High school:McCallum
- Elementary school:Highland Park
Utilities
- Water:Public
- Sewer:Septic Tank
Finances and disclosures
- Price:$1,625,000
- Price per sq. ft.:$435.19
- Tax amount:$15,501 (2025)
New listings near 3400 Beartree Cir
- New
 $750,000Active0 Acres
$750,000Active0 Acres2707 Zaragosa St, Austin, TX 78702
MLS# 9549255Listed by: ALL CITY REAL ESTATE LTD. CO - New
 $339,000Active3 beds 3 baths1,422 sq. ft.
$339,000Active3 beds 3 baths1,422 sq. ft.1000 Bodgers Dr, Austin, TX 78753
MLS# 4371008Listed by: SPYGLASS REALTY - New
 $225,000Active1 beds 1 baths600 sq. ft.
$225,000Active1 beds 1 baths600 sq. ft.303 W 35th St #202, Austin, TX 78705
MLS# 6670678Listed by: MAMMOTH REALTY LLC - New
 $540,000Active4 beds 3 baths2,392 sq. ft.
$540,000Active4 beds 3 baths2,392 sq. ft.4904 Escape Rivera Dr, Austin, TX 78747
MLS# 8082083Listed by: BRAY REAL ESTATE GROUP LLC - New
 $350,000Active3 beds 2 baths1,465 sq. ft.
$350,000Active3 beds 2 baths1,465 sq. ft.5609 Porsche Ln, Austin, TX 78749
MLS# 4732285Listed by: REALTY OF AMERICA, LLC - New
 $385,000Active3 beds 2 baths1,164 sq. ft.
$385,000Active3 beds 2 baths1,164 sq. ft.1004 Speer Ln, Austin, TX 78745
MLS# 2049215Listed by: TEXAS RESIDENTIAL PROPERTIES - New
 $875,000Active4 beds 3 baths2,546 sq. ft.
$875,000Active4 beds 3 baths2,546 sq. ft.10709 Yucca Dr, Austin, TX 78759
MLS# 3793747Listed by: HORIZON REALTY - New
 $380,000Active2 beds 2 baths2,156 sq. ft.
$380,000Active2 beds 2 baths2,156 sq. ft.7825 Beauregard Cir #22, Austin, TX 78745
MLS# 8146831Listed by: KELLER WILLIAMS REALTY - New
 $799,000Active3 beds 4 baths1,918 sq. ft.
$799,000Active3 beds 4 baths1,918 sq. ft.4412 S 1st St #2, Austin, TX 78745
MLS# 2720622Listed by: COMPASS RE TEXAS, LLC - New
 $950,000Active2 beds 2 baths1,036 sq. ft.
$950,000Active2 beds 2 baths1,036 sq. ft.48 East Ave #2311, Austin, TX 78701
MLS# 8292181Listed by: MORELAND PROPERTIES

