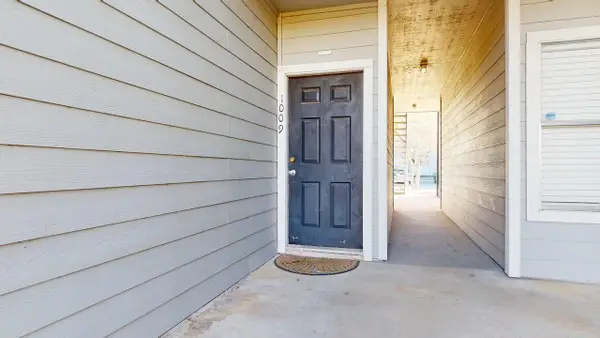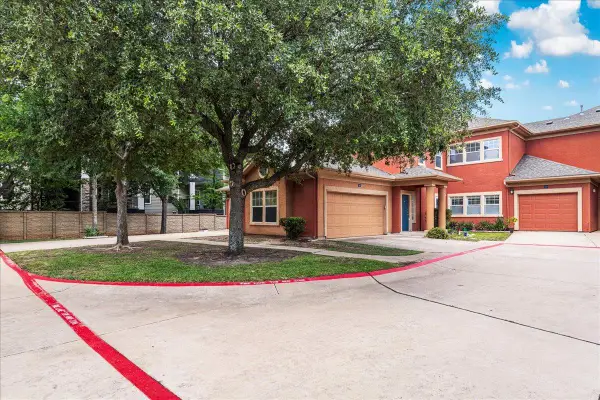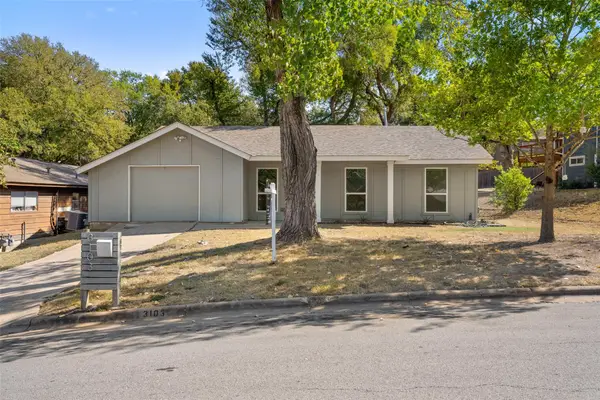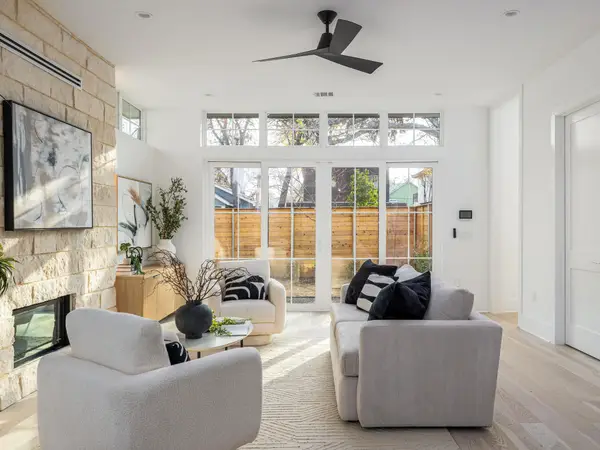3403 Cascadera Dr, Austin, TX 78731
Local realty services provided by:ERA Experts
Listed by: bella lopez
Office: exp realty, llc.
MLS#:6259260
Source:ACTRIS
3403 Cascadera Dr,Austin, TX 78731
$1,750,000Last list price
- 4 Beds
- 2 Baths
- - sq. ft.
- Single family
- Sold
Sorry, we are unable to map this address
Price summary
- Price:$1,750,000
About this home
Best deal in this prestigious area - we are accepting back up offers! Amazing opportunity to buy in this exclusive area!
Experience the rare blend of iconic design, modern luxury, and lush natural surroundings in the heart of Central Austin. This mid-century modern, originally custom-designed in 1963 by John Placek, has been meticulously restored while every major system has been thoughtfully updated — including new plumbing, electrical, mechanical, roof, windows, driveway - EVERYTHING has been updated for you!
Set on an expansive .34-acre lot surrounded by mature trees and greenery, this home offers privacy and a serene connection to nature while being just minutes from Downtown Austin, The University of Texas, Lake Austin, and Austin’s most beloved parks and cultural destinations.
Inside, soaring ceilings and walls of picture windows invite the outdoors in, filling the open floor plan with natural light and framing stunning views of the treetops. Designer finishes balance elegance and comfort, from white oak engineered flooring and a hand-built stone fireplace to a custom quartz island with Smart Café Series and Bosch appliances, and marble-appointed baths.
With 4 bedrooms, 2 living areas, and multiple skylights, the home feels both spacious and intimate. Outdoor living is just as captivating, with fresh landscaping, new sod, and multiple sitting areas designed to immerse you in the property’s natural beauty.
Additional highlights include:
Dedicated mudroom and laundry
Casis Elementary, O. Henry Middle, Austin High School zoning
Nestled in the exclusive 12-home cul-de-sac of Balcones Park Edgemont
This is more than a home — it’s a lifestyle defined by architectural luxury, and the tranquility of nature at your doorstep.
Don't miss the Virtual Tour, with additional photos and video! Buyer to confirm all information, including school districts.
Contact an agent
Home facts
- Year built:1963
- Listing ID #:6259260
- Updated:January 09, 2026 at 10:54 PM
Rooms and interior
- Bedrooms:4
- Total bathrooms:2
- Full bathrooms:2
Heating and cooling
- Cooling:Central
- Heating:Central, Fireplace(s)
Structure and exterior
- Roof:Composition
- Year built:1963
Schools
- High school:Austin
- Elementary school:Casis
Utilities
- Water:Public
- Sewer:Public Sewer
Finances and disclosures
- Price:$1,750,000
- Tax amount:$34,812 (2024)
New listings near 3403 Cascadera Dr
- New
 $899,900Active4 beds 4 baths3,491 sq. ft.
$899,900Active4 beds 4 baths3,491 sq. ft.9004 Fallkill Dr, Austin, TX 78744
MLS# 5337969Listed by: PERRY HOMES REALTY, LLC - New
 $265,000Active1 beds 1 baths727 sq. ft.
$265,000Active1 beds 1 baths727 sq. ft.12166 Metric Blvd #1009, Austin, TX 78758
MLS# 7659284Listed by: DEWBREW REALTY, INC - New
 $260,000Active3 beds 2 baths1,397 sq. ft.
$260,000Active3 beds 2 baths1,397 sq. ft.4604 Cleto St, Austin, TX 78725
MLS# 8212090Listed by: ANCHOR REALTY - New
 $280,000Active3 beds 2 baths1,792 sq. ft.
$280,000Active3 beds 2 baths1,792 sq. ft.2900 S Lakeline Blvd #124, Cedar Park, TX 78613
MLS# 8639119Listed by: COMPASS RE TEXAS, LLC - New
 $1,250,000Active4 beds 4 baths3,565 sq. ft.
$1,250,000Active4 beds 4 baths3,565 sq. ft.106 Bisset Ct, Austin, TX 78738
MLS# 9503781Listed by: AUSTIN TEXAS HOMES, LLC - New
 $524,900Active4 beds 2 baths1,490 sq. ft.
$524,900Active4 beds 2 baths1,490 sq. ft.3103 Matador Dr, Austin, TX 78741
MLS# 2384950Listed by: COMPASS RE TEXAS, LLC - New
 $325,000Active3 beds 3 baths1,848 sq. ft.
$325,000Active3 beds 3 baths1,848 sq. ft.8708 Cretys Cv, Austin, TX 78745
MLS# 4735379Listed by: KW-AUSTIN PORTFOLIO REAL ESTATE - Open Sun, 2 to 4pmNew
 $1,195,000Active4 beds 4 baths2,662 sq. ft.
$1,195,000Active4 beds 4 baths2,662 sq. ft.2618 E 4th St, Austin, TX 78702
MLS# 5334936Listed by: MORELAND PROPERTIES - Open Sun, 2 to 4pmNew
 $1,050,000Active4 beds 3 baths2,538 sq. ft.
$1,050,000Active4 beds 3 baths2,538 sq. ft.3607 Brownwood Dr, Austin, TX 78759
MLS# 7241600Listed by: COMPASS RE TEXAS, LLC - Open Sat, 12 to 2pmNew
 $599,000Active4 beds 4 baths2,359 sq. ft.
$599,000Active4 beds 4 baths2,359 sq. ft.103 Cartwheel Bnd #51, Austin, TX 78738
MLS# 9524956Listed by: MORELAND PROPERTIES
