3500 Pecan Springs Rd #5, Austin, TX 78723
Local realty services provided by:ERA Brokers Consolidated
Listed by: adriana hamre, kristen fojtik
Office: compass re texas, llc.
MLS#:4795567
Source:ACTRIS
3500 Pecan Springs Rd #5,Austin, TX 78723
$475,000
- 2 Beds
- 4 Baths
- 1,554 sq. ft.
- Condominium
- Active
Price summary
- Price:$475,000
- Price per sq. ft.:$305.66
- Monthly HOA dues:$268
About this home
By APPOINTMENT ONLY: Please text both Listing Agents (Kristen Fojtik 512-364-1131 and Adriana Hamre 512-992-7706) Thank you! (agents are not onsite).
Experience the allure of Hacienda, a thoughtfully designed community of 19 newly built homes situated in the vibrant Springdale area. Each residence boasts a private, HOA-maintained yard, covered patio, and a two-car garage. Inside, you'll find stainless steel appliances, a gas range, multi-pane windows, and a luxurious soaking tub. Choose from two curated interior finish options to personalize your space. Architectural highlights include Spanish-inspired arched doorways, exposed wooden beams, and handmade local tiles. Floor plans offer flexible living with 2+study to 3 bed+study configurations, ranging from 1554 to 2196 sqft. Enjoy the convenience of urban living with the tranquility of future parkland just steps away. Contact us to schedule a tour and explore your new home at Hacienda.
Contact an agent
Home facts
- Year built:2024
- Listing ID #:4795567
- Updated:December 29, 2025 at 03:58 PM
Rooms and interior
- Bedrooms:2
- Total bathrooms:4
- Full bathrooms:2
- Half bathrooms:2
- Living area:1,554 sq. ft.
Heating and cooling
- Cooling:Central
- Heating:Central
Structure and exterior
- Roof:Shingle
- Year built:2024
- Building area:1,554 sq. ft.
Schools
- High school:Eastside Early College
- Elementary school:Govalle
Utilities
- Water:Public
- Sewer:Public Sewer
Finances and disclosures
- Price:$475,000
- Price per sq. ft.:$305.66
New listings near 3500 Pecan Springs Rd #5
- New
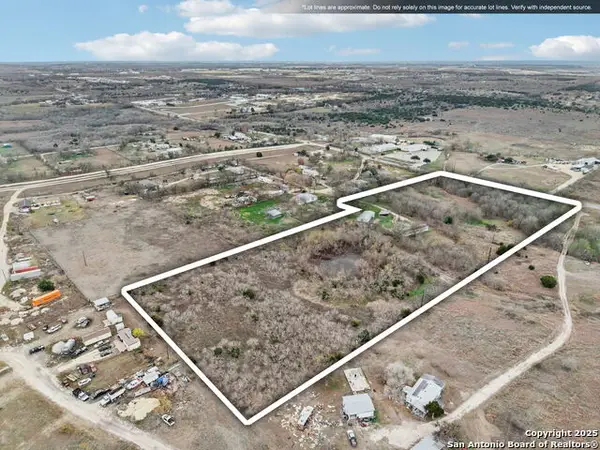 $715,000Active3 beds 2 baths1,681 sq. ft.
$715,000Active3 beds 2 baths1,681 sq. ft.10701 Fm 1625, Austin, TX 78747
MLS# 1930399Listed by: LPT REALTY, LLC - New
 $2,650,000Active5 beds 6 baths4,856 sq. ft.
$2,650,000Active5 beds 6 baths4,856 sq. ft.7917 Orisha Dr, Austin, TX 78739
MLS# 5465522Listed by: DAN BRICKLEY, BROKER - New
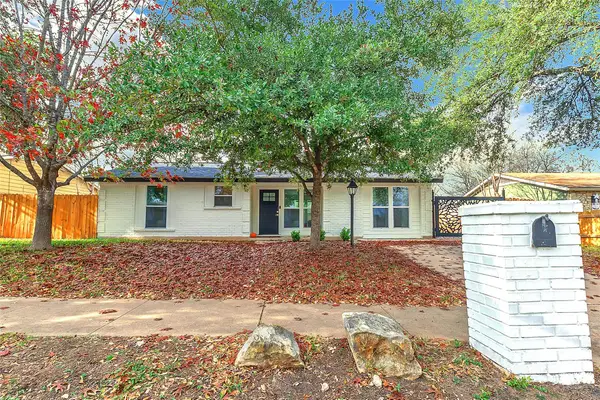 $495,000Active3 beds 2 baths1,481 sq. ft.
$495,000Active3 beds 2 baths1,481 sq. ft.6300 Merriwood Dr, Austin, TX 78745
MLS# 2812374Listed by: FLEX GROUP REAL ESTATE - New
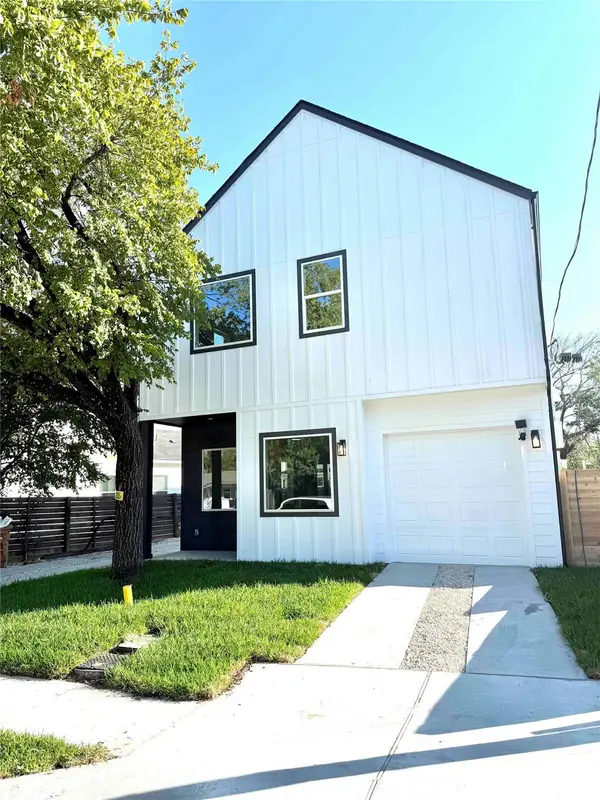 $599,000Active4 beds 3 baths1,800 sq. ft.
$599,000Active4 beds 3 baths1,800 sq. ft.6809 Porter St #A, Austin, TX 78741
MLS# 5746189Listed by: AREA 512 REAL ESTATE - New
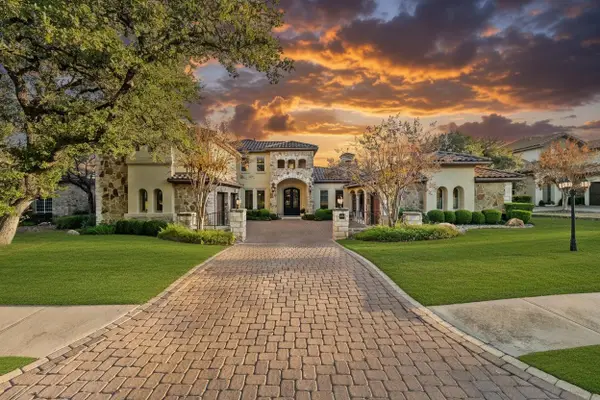 $2,250,000Active5 beds 6 baths5,487 sq. ft.
$2,250,000Active5 beds 6 baths5,487 sq. ft.504 Black Wolf Run, Austin, TX 78738
MLS# 4178518Listed by: EXP REALTY, LLC - Open Tue, 2 to 4pmNew
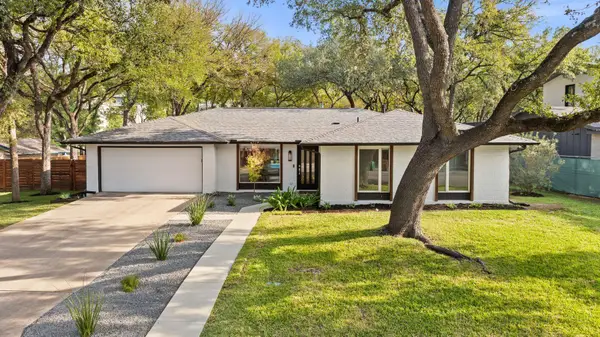 $1,595,000Active4 beds 2 baths1,977 sq. ft.
$1,595,000Active4 beds 2 baths1,977 sq. ft.2615 Barton Hills Dr, Austin, TX 78704
MLS# 3880789Listed by: KUPER SOTHEBY'S INT'L REALTY - New
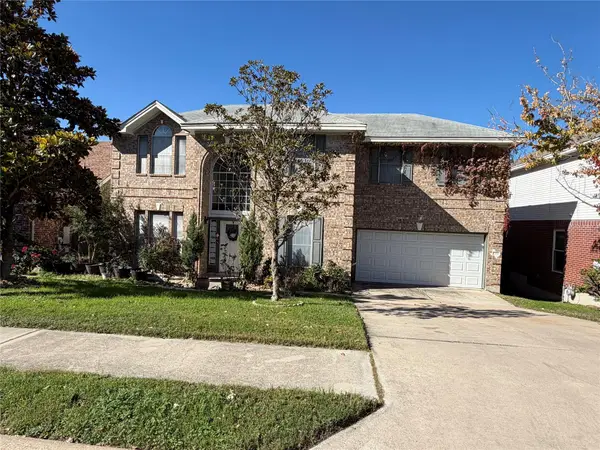 $495,000Active3 beds 2 baths2,815 sq. ft.
$495,000Active3 beds 2 baths2,815 sq. ft.12332 Donovan Cir, Austin, TX 78753
MLS# 3928548Listed by: CAPITAL REALTY - New
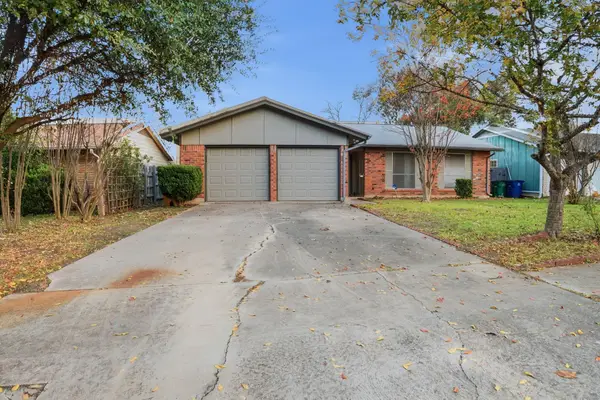 $415,000Active3 beds 2 baths1,312 sq. ft.
$415,000Active3 beds 2 baths1,312 sq. ft.7903 Woodcroft Dr, Austin, TX 78749
MLS# 9948277Listed by: EPIQUE REALTY LLC - New
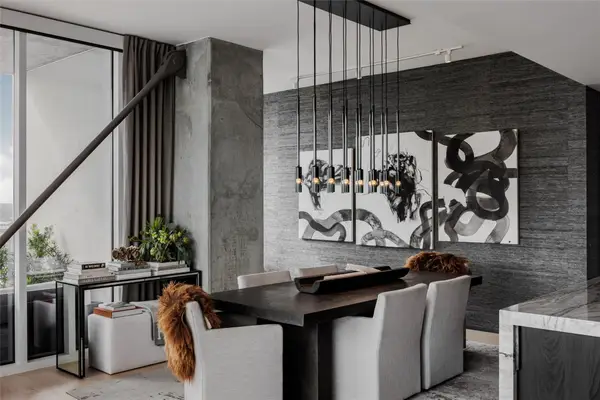 $2,500,000Active3 beds 3 baths1,851 sq. ft.
$2,500,000Active3 beds 3 baths1,851 sq. ft.301 West Ave #3805, Austin, TX 78701
MLS# 4224221Listed by: URBANSPACE - New
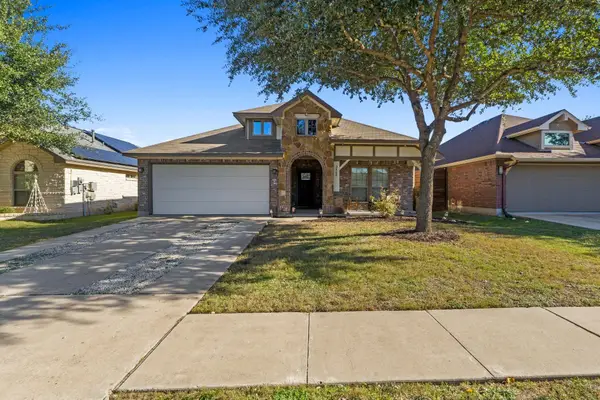 $525,000Active3 beds 2 baths1,495 sq. ft.
$525,000Active3 beds 2 baths1,495 sq. ft.2505 Winchell Ln, Austin, TX 78725
MLS# 6964127Listed by: KELLER WILLIAMS REALTY-RR WC
