3501 Pecan Springs Rd, Austin, TX 78723
Local realty services provided by:ERA Brokers Consolidated
Listed by: justin pistorius
Office: local life realty, llc.
MLS#:6444337
Source:ACTRIS
Price summary
- Price:$899,000
- Price per sq. ft.:$752.93
About this home
Welcome to a rare, half-acre urban oasis offering the perfect blend of lifestyle, location, and limitless potential. Whether you're a developer, investor, or homeowner dreaming of a self-sustaining compound, this property delivers a one-of-a-kind opportunity in one of Austin’s most rapidly appreciating neighborhoods.
Tucked between Mueller’s master-planned community and Morris Williams Golf Course, this expansive 25,555 sqft lot spans street-to-street from Pecan Springs to Touchstone, providing multiple access points and unmatched flexibility. Zoned and ready to be subdivided into three generous 8,518 sqft lots, this property is already primed for a high-yield nine-home development thanks to updated land-use laws—making it a developer’s dream.
The fully remodeled 1 bed, 1 bath residence is move-in ready with all the modern upgrades: new roof, plumbing, electrical, HVAC, spray foam insulation, tile, flooring, and custom cabinetry. With a simple layout adjustment, it can easily be converted into a 2-bedroom home. Whether you choose to live, lease, or leverage it as part of a future multi-home plan, the possibilities are endless.
At the rear of the property, a massive barn opens the door to even more options—convert it into a short-term rental (STR), yoga studio, artist loft, music production space, or creative office. The barn showcases the site's incredible versatility and income-producing potential.
Love the idea of farm-to-table living in the city? This compound has space for your own chicken coop, raised garden beds, and more—offering a true urban homestead experience with all the perks of city living: quick access to Austin-Bergstrom Airport, Mueller’s shopping and dining, hike & bike trails, and downtown just minutes away.
Don't miss this exceptional opportunity to own, develop, and profit from one of East Austin’s most flexible and desirable parcels. These properties are increasingly rare—schedule a showing today to explore the full potential.
Contact an agent
Home facts
- Year built:1950
- Listing ID #:6444337
- Updated:February 12, 2026 at 06:28 PM
Rooms and interior
- Bedrooms:2
- Total bathrooms:1
- Full bathrooms:1
- Living area:1,194 sq. ft.
Heating and cooling
- Cooling:Central
- Heating:Central
Structure and exterior
- Roof:Shingle
- Year built:1950
- Building area:1,194 sq. ft.
Schools
- High school:Northeast Early College
- Elementary school:Blanton
Utilities
- Water:Public
- Sewer:Public Sewer
Finances and disclosures
- Price:$899,000
- Price per sq. ft.:$752.93
- Tax amount:$10,896 (2023)
New listings near 3501 Pecan Springs Rd
- Open Fri, 4 to 6pmNew
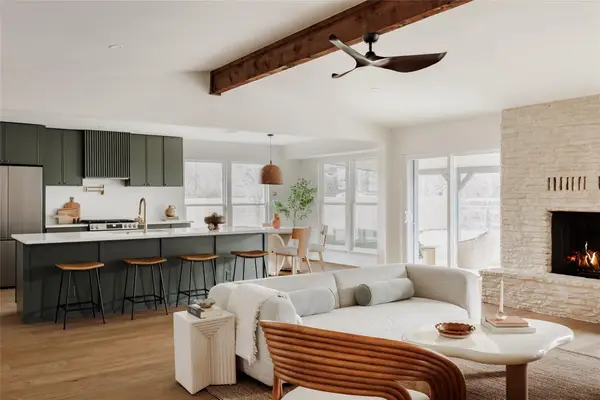 $799,000Active3 beds 2 baths1,777 sq. ft.
$799,000Active3 beds 2 baths1,777 sq. ft.7104 Greenock St, Austin, TX 78749
MLS# 6393111Listed by: PESOLI PROPERTIES LLC - Open Sat, 1 to 4pmNew
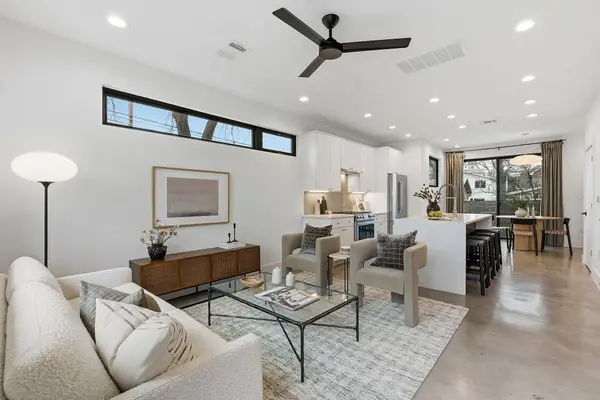 $630,000Active2 beds 3 baths1,231 sq. ft.
$630,000Active2 beds 3 baths1,231 sq. ft.2411 Santa Rosa St #A, Austin, TX 78702
MLS# 2091629Listed by: COMPASS RE TEXAS, LLC - New
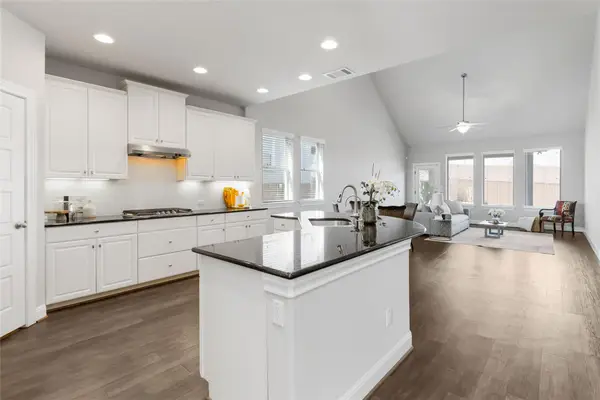 $615,000Active4 beds 4 baths2,812 sq. ft.
$615,000Active4 beds 4 baths2,812 sq. ft.15804 Cinca Terra Dr, Austin, TX 78738
MLS# 2778584Listed by: AVALAR AUSTIN - New
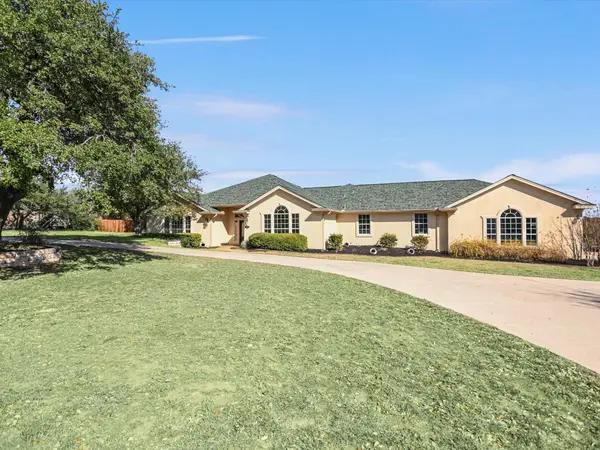 $1,300,000Active4 beds 4 baths3,708 sq. ft.
$1,300,000Active4 beds 4 baths3,708 sq. ft.10111 Baxter Ln, Austin, TX 78736
MLS# 4682597Listed by: KELLER WILLIAMS REALTY - New
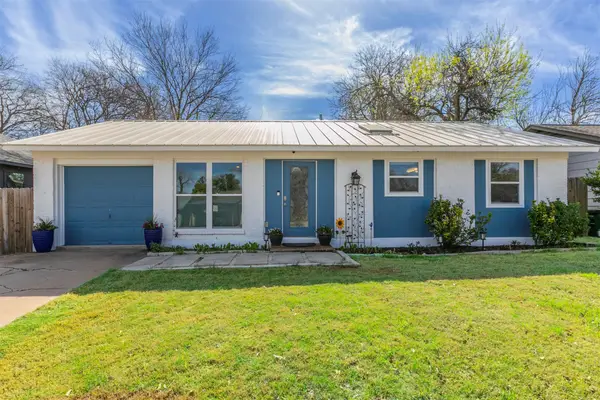 $375,000Active2 beds 2 baths1,213 sq. ft.
$375,000Active2 beds 2 baths1,213 sq. ft.6519 Pevensey Dr, Austin, TX 78745
MLS# 4975065Listed by: COMPASS RE TEXAS, LLC - New
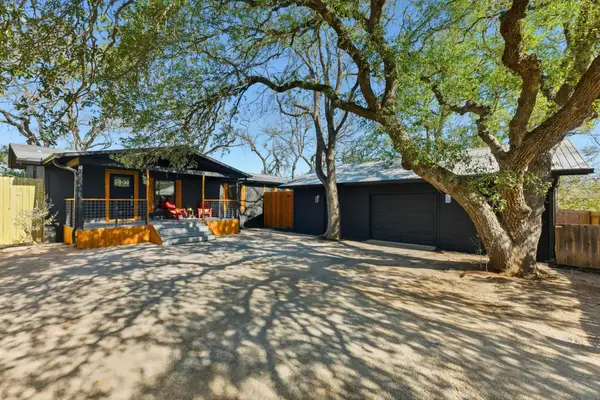 $479,000Active3 beds 2 baths1,806 sq. ft.
$479,000Active3 beds 2 baths1,806 sq. ft.2649 Crazyhorse Pass, Austin, TX 78734
MLS# 2538001Listed by: COMPASS RE TEXAS, LLC - Open Fri, 4 to 6pmNew
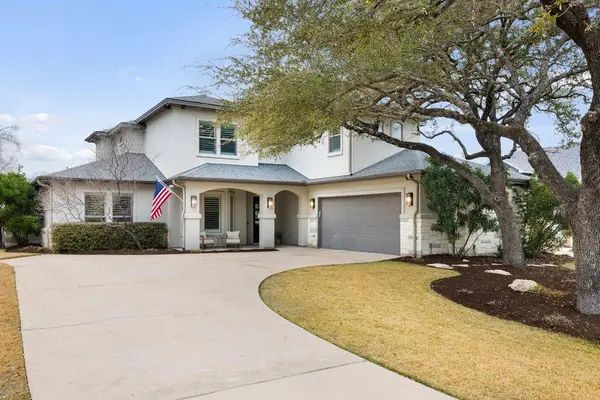 $999,000Active5 beds 4 baths3,631 sq. ft.
$999,000Active5 beds 4 baths3,631 sq. ft.511 Hurst Creek Rd, Austin, TX 78734
MLS# 4260873Listed by: KELLER WILLIAMS - LAKE TRAVIS - New
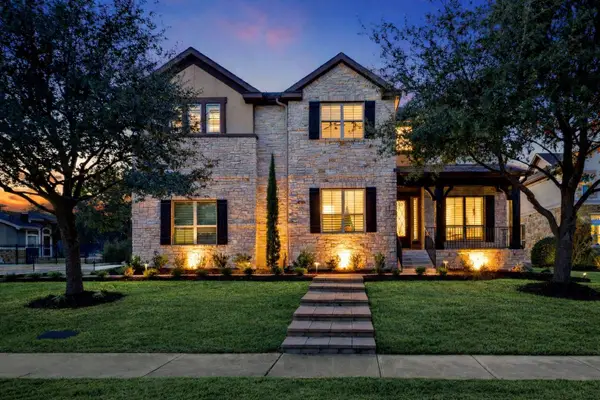 $1,595,000Active5 beds 4 baths5,016 sq. ft.
$1,595,000Active5 beds 4 baths5,016 sq. ft.2520 Ionian Cv, Austin, TX 78730
MLS# 5829699Listed by: COMPASS RE TEXAS, LLC - New
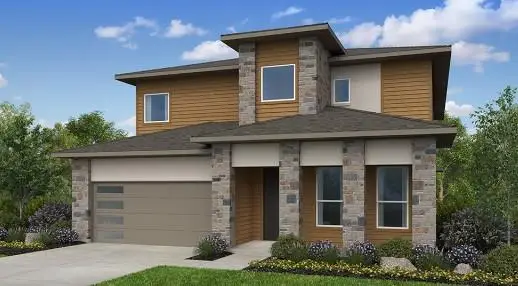 $661,557Active4 beds 4 baths3,134 sq. ft.
$661,557Active4 beds 4 baths3,134 sq. ft.9216 Hamadryas Dr, Austin, TX 78744
MLS# 7071035Listed by: ALEXANDER PROPERTIES - New
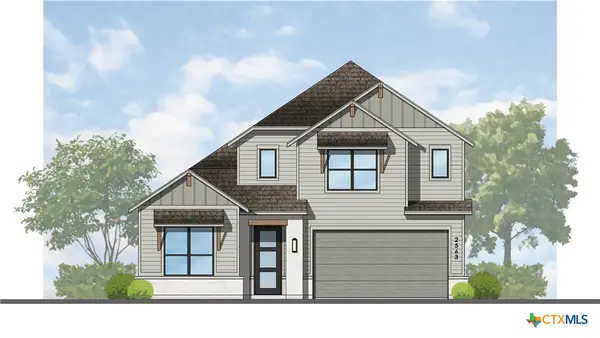 $628,460Active5 beds 6 baths2,832 sq. ft.
$628,460Active5 beds 6 baths2,832 sq. ft.9308 Hamadryas Drive, Austin, TX 78744
MLS# 604347Listed by: HIGHLAND HOMES REALTY

