3503 Carla Dr, Austin, TX 78754
Local realty services provided by:ERA Brokers Consolidated
Listed by: josh smith, marisa smith
Office: keller williams realty
MLS#:4939832
Source:ACTRIS
Price summary
- Price:$579,900
- Price per sq. ft.:$320.21
- Monthly HOA dues:$1.67
About this home
Welcome to 3503 Carla Dr., a pristine 1964 time capsule and custom-built home that embodies the nostalgic charm of a bygone era! This rare creekfront property is a retro chic haven for buyers seeking a vintage 1960s home with unparalleled character. Unlike cookie-cutter remodels, this single-story rambler showcases Americana ranch house architecture with exquisite 100% mahogany paneling, custom cabinets, and original details that shine—pristine light fixtures, vibrant vintage bathrooms, and a working 1960s cooktop and oven. Spanning 1,811 sq ft, the home features three bedrooms, two and a half baths, large walk-in closets, a family room, and a formal living room in front that could work as an office. The cozy eat-in kitchen, trimmed with warm mahogany paneling and plantation shutters, adds to the throwback charm. The garage is also paneled and has a half bath, offering extra convenience and storage.
Situated on a park-like 0.73-acre lot, this property is a lush, shaded oasis with eight massive pecan trees, including two closest to the home that produce 500–600 lbs of pecans annually. The sprawling backyard, cooled by mature trees and thriving ferns, overlooks the serene Ferguson Branch of Walnut Creek—a perfect spot for catching crawdads and frogs. While a small corner of the lot touches a floodplain, it’s far from the home and doesn’t impact the property. Enjoy tranquil views from the covered back patio on this quiet street, where the creek and greenery create a peaceful retreat in the middle of the city. This is a special property for a buyer who cherishes vintage charm and timeless style. Don’t miss the chance to own this exceptional piece of Austin’s history!
Contact an agent
Home facts
- Year built:1964
- Listing ID #:4939832
- Updated:January 07, 2026 at 04:40 PM
Rooms and interior
- Bedrooms:3
- Total bathrooms:3
- Full bathrooms:2
- Half bathrooms:1
- Living area:1,811 sq. ft.
Heating and cooling
- Cooling:Central
- Heating:Central
Structure and exterior
- Roof:Composition
- Year built:1964
- Building area:1,811 sq. ft.
Schools
- High school:Lyndon B Johnson (Austin ISD)
- Elementary school:Jordan
Utilities
- Water:Public
- Sewer:Septic Tank
Finances and disclosures
- Price:$579,900
- Price per sq. ft.:$320.21
- Tax amount:$5,203 (2025)
New listings near 3503 Carla Dr
- New
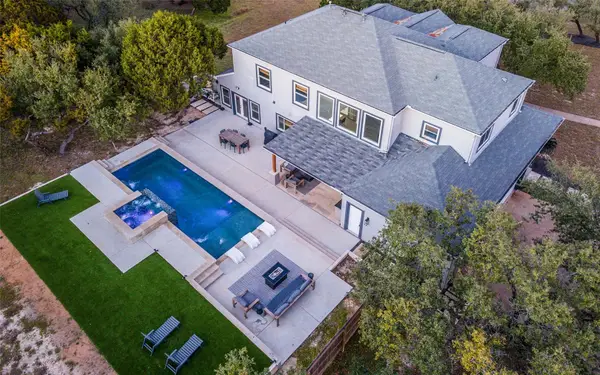 $1,399,000Active7 beds 5 baths4,159 sq. ft.
$1,399,000Active7 beds 5 baths4,159 sq. ft.115 Heritage Dr, Austin, TX 78737
MLS# 1392305Listed by: COMPASS RE TEXAS, LLC - New
 $800,000Active3 beds 3 baths1,903 sq. ft.
$800,000Active3 beds 3 baths1,903 sq. ft.2005 Oakglen Dr, Austin, TX 78745
MLS# 2297844Listed by: ALL CITY REAL ESTATE LTD. CO - New
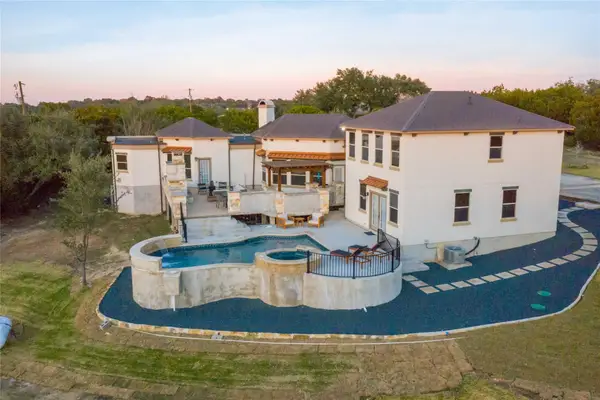 $1,399,000Active7 beds 4 baths3,854 sq. ft.
$1,399,000Active7 beds 4 baths3,854 sq. ft.11209 Southwest Oaks Dr, Austin, TX 78737
MLS# 3008714Listed by: COMPASS RE TEXAS, LLC - Open Sun, 2:15 to 4:30pmNew
 $1,595,000Active5 beds 5 baths5,777 sq. ft.
$1,595,000Active5 beds 5 baths5,777 sq. ft.13612 Flat Top Ranch Rd, Austin, TX 78732
MLS# 3617740Listed by: COMPASS RE TEXAS, LLC - New
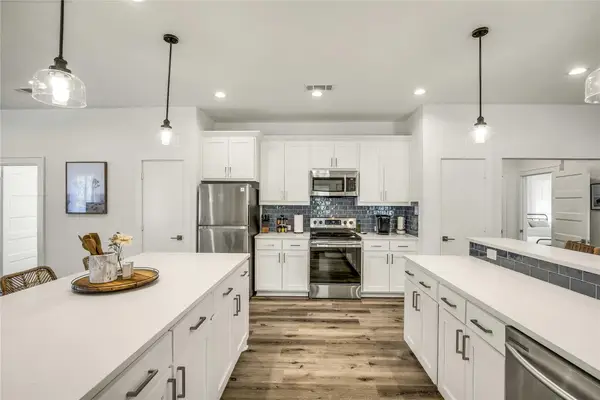 $1,399,000Active-- beds -- baths2,760 sq. ft.
$1,399,000Active-- beds -- baths2,760 sq. ft.707 Highland Ave, Austin, TX 78703
MLS# 4200393Listed by: COMPASS RE TEXAS, LLC - New
 $424,996Active3 beds 3 baths1,787 sq. ft.
$424,996Active3 beds 3 baths1,787 sq. ft.12804 Venice Ln, Austin, TX 78750
MLS# 9923225Listed by: ADVANTAGE AUSTIN PROPERTIES - New
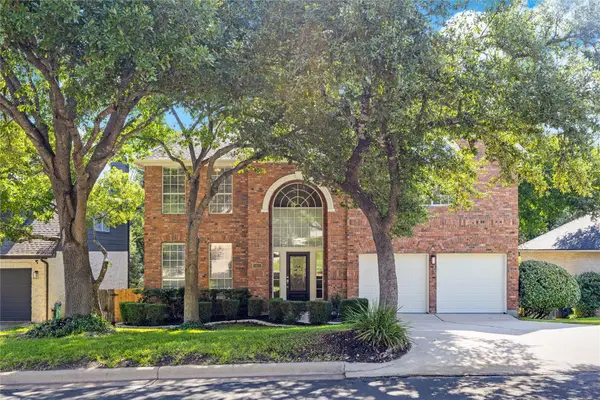 $680,000Active4 beds 3 baths3,002 sq. ft.
$680,000Active4 beds 3 baths3,002 sq. ft.3405 Mulberry Creek Dr, Austin, TX 78732
MLS# 2531768Listed by: AMPLIFY PROPERTY GROUP LLC - New
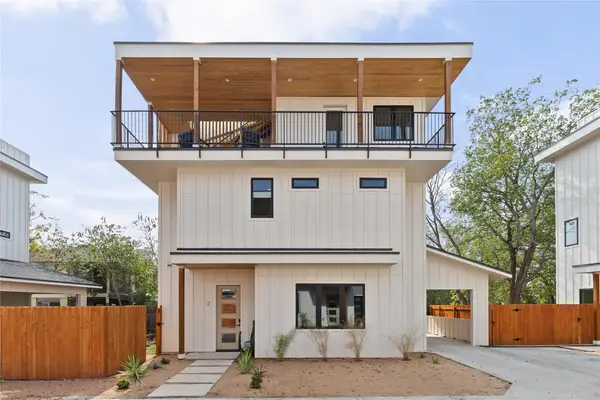 $999,000Active5 beds 4 baths2,815 sq. ft.
$999,000Active5 beds 4 baths2,815 sq. ft.4416 S 1st St #2, Austin, TX 78745
MLS# 5473874Listed by: COMPASS RE TEXAS, LLC - Open Sat, 1 to 4pmNew
 $420,000Active3 beds 2 baths1,821 sq. ft.
$420,000Active3 beds 2 baths1,821 sq. ft.7309 Van Ness St, Austin, TX 78744
MLS# 7815999Listed by: BRAMLETT PARTNERS - Open Sat, 11am to 1:30pmNew
 $1,330,000Active4 beds 4 baths2,515 sq. ft.
$1,330,000Active4 beds 4 baths2,515 sq. ft.3711 Cedar St, Austin, TX 78705
MLS# 1173525Listed by: EXP REALTY, LLC
