3503 Rivercrest Dr, Austin, TX 78746
Local realty services provided by:ERA Brokers Consolidated
Listed by: catherine romano
Office: compass re texas, llc.
MLS#:6837015
Source:ACTRIS
3503 Rivercrest Dr,Austin, TX 78746
$1,750,000
- 3 Beds
- 4 Baths
- 2,123 sq. ft.
- Single family
- Active
Price summary
- Price:$1,750,000
- Price per sq. ft.:$824.31
About this home
COOL HOUSE, COOL STREET! This renovated hillside house in the popular Rivercrest neighborhood is light and bright and captures both lake and tree views from every room in the house. Along the shores of Lake Austin, the intimate Rivercrest neighborhood is the ultimate walking and biking neighborhood, and the pecan lined street creates an amazing peaceful setting. This is an entertainer's dream home, with its open living, dining and kitchen floorplan, plus a deck to enjoy the natural surroundings. New additions include a 2 car garage and an electric car charger. The private primary captures wooded hillside views and the spa-like bathroom makes it feel like resort living. 3 bed/3.5 bath and the loft/flex space on the upper level could easily be converted into a 4th bedroom. Ask me for details on boat slip opportunities on the street. Tenant occupied, showings by appointment only.
Contact an agent
Home facts
- Year built:1981
- Listing ID #:6837015
- Updated:February 19, 2026 at 03:47 PM
Rooms and interior
- Bedrooms:3
- Total bathrooms:4
- Full bathrooms:3
- Half bathrooms:1
- Living area:2,123 sq. ft.
Heating and cooling
- Cooling:Central, Electric
- Heating:Central, Electric
Structure and exterior
- Roof:Metal
- Year built:1981
- Building area:2,123 sq. ft.
Schools
- High school:Westlake
- Elementary school:Bridge Point
Utilities
- Water:Private
- Sewer:Septic Tank
Finances and disclosures
- Price:$1,750,000
- Price per sq. ft.:$824.31
- Tax amount:$13,147 (2025)
New listings near 3503 Rivercrest Dr
- New
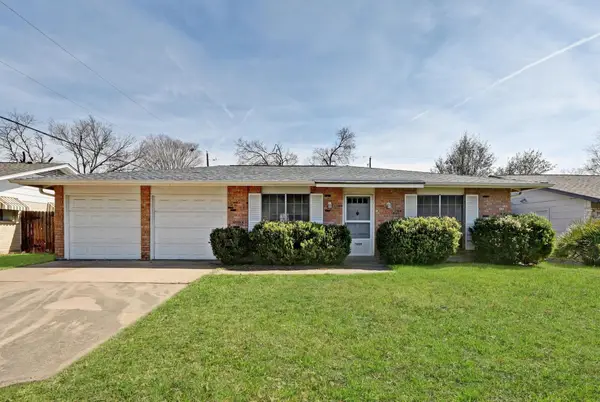 $349,000Active3 beds 2 baths1,216 sq. ft.
$349,000Active3 beds 2 baths1,216 sq. ft.7009 Deborah Dr, Austin, TX 78752
MLS# 1876551Listed by: BRAMLETT PARTNERS - New
 $1,100,000Active3 beds 4 baths3,354 sq. ft.
$1,100,000Active3 beds 4 baths3,354 sq. ft.4549 Golf Vista Dr, Austin, TX 78730
MLS# 2474425Listed by: COMPASS RE TEXAS, LLC - New
 $799,000Active4 beds 2 baths2,240 sq. ft.
$799,000Active4 beds 2 baths2,240 sq. ft.4704 Roundup Trl, Austin, TX 78745
MLS# 3527799Listed by: BRAMLETT PARTNERS - Open Sat, 1:30 to 3pmNew
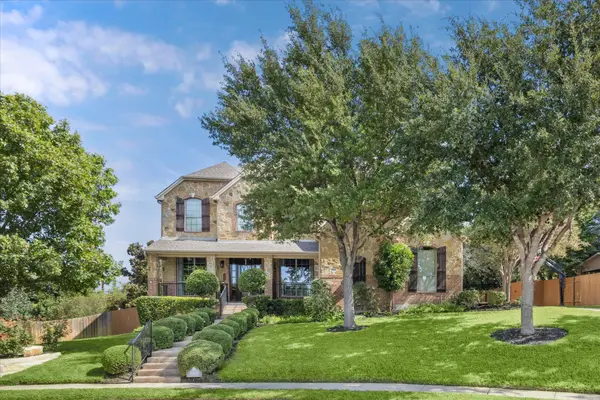 $1,275,000Active5 beds 4 baths4,162 sq. ft.
$1,275,000Active5 beds 4 baths4,162 sq. ft.1804 Val Verde Dr, Austin, TX 78732
MLS# 5360581Listed by: URBANSPACE - New
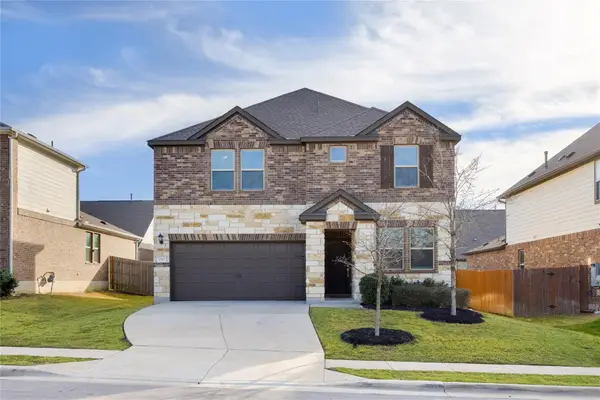 $380,000Active3 beds 3 baths2,023 sq. ft.
$380,000Active3 beds 3 baths2,023 sq. ft.7317 Sligo Dr, Austin, TX 78754
MLS# 8149694Listed by: CHRISTIE'S INT'L REAL ESTATE - Open Sat, 12 to 4pmNew
 $454,990Active4 beds 3 baths2,399 sq. ft.
$454,990Active4 beds 3 baths2,399 sq. ft.14806 Buffalo Head Street, Baytown, TX 77523
MLS# 76966305Listed by: CHESMAR HOMES - Open Sun, 1 to 3pmNew
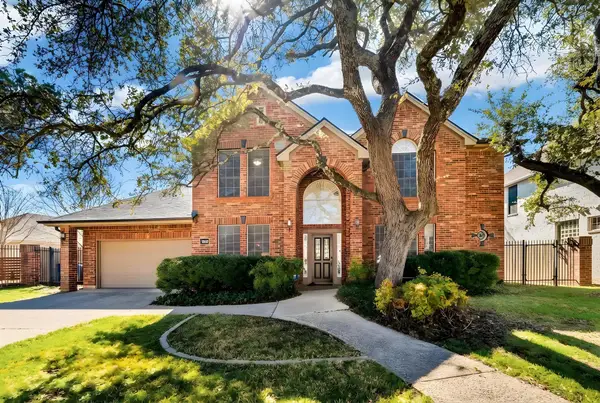 $875,000Active5 beds 5 baths3,488 sq. ft.
$875,000Active5 beds 5 baths3,488 sq. ft.8205 Crabtree Dr, Austin, TX 78750
MLS# 1586437Listed by: ENGEL & VOLKERS AUSTIN - New
 $497,000Active4 beds 3 baths1,509 sq. ft.
$497,000Active4 beds 3 baths1,509 sq. ft.300 Hickok Ct, Austin, TX 78753
MLS# 3074626Listed by: HILLS AND VIEWS LLC - New
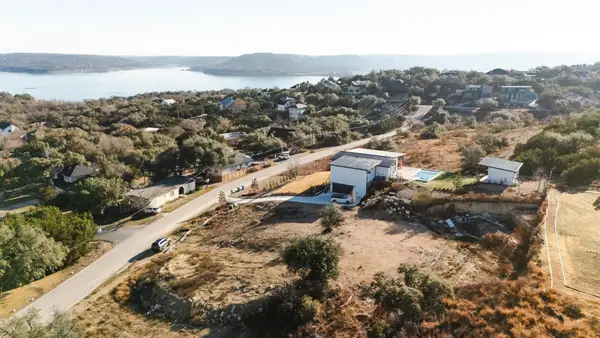 $350,000Active0 Acres
$350,000Active0 Acres5005 Weletka Dr, Austin, TX 78734
MLS# 9491031Listed by: REAL BROKER, LLC - New
 $1,199,999Active4 beds 4 baths3,362 sq. ft.
$1,199,999Active4 beds 4 baths3,362 sq. ft.10609 Skyflower Dr, Austin, TX 78759
MLS# 8892401Listed by: SAGE WILSON REALTY

