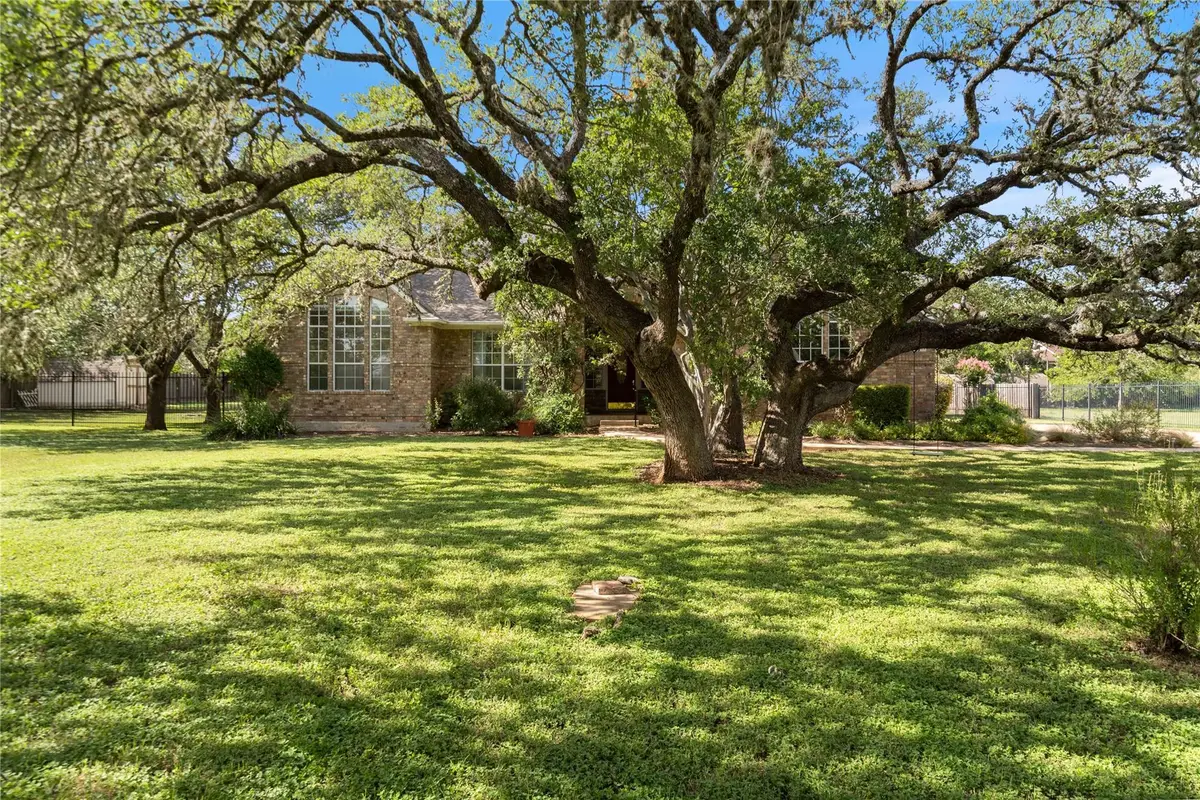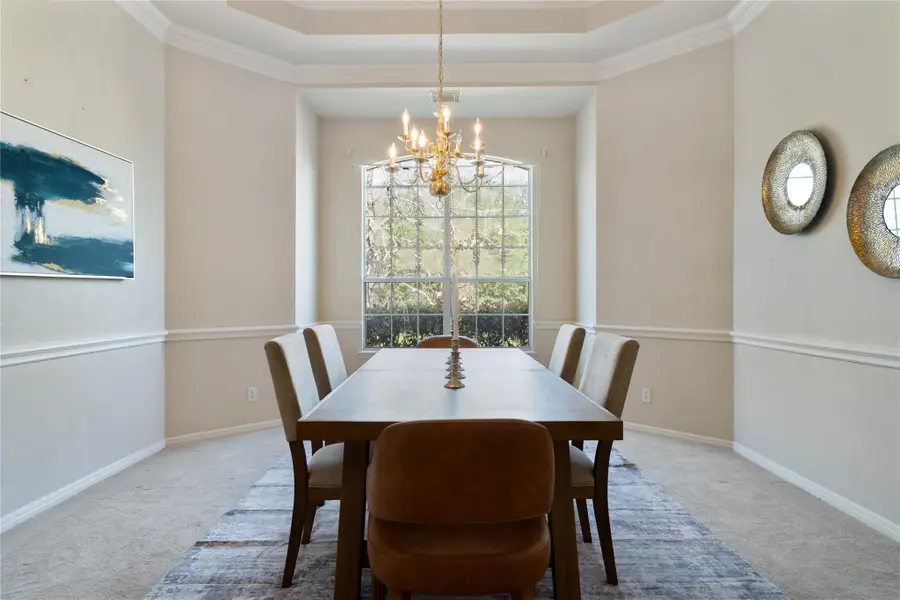3512 Green Emerald Ter, Austin, TX 78739
Local realty services provided by:ERA EXPERTS



Listed by:dena davis
Office:the davis company
MLS#:1484430
Source:ACTRIS
Price summary
- Price:$750,000
- Price per sq. ft.:$259.43
About this home
Amazing opportunity in the Estates of Southland Oaks! This grand 1 story home is situated on a shaded, lush 1 acre lot. Bring your own designs and dream home to life! This home boasts high ceilings, an expansive foyer, and a thoughtful layout. Three spacious bedrooms share a full hall bath in a separate wing of the home. The formal living room overlooks the enclosed patio and flows easily to the family room. The kitchen overlooks the breakfast area, family room and connects to the bright, open formal dining room. The layout creates a thoughtful space for everyone to enjoy day to day living, holidays, and entertaining! The primary bedroom is extra spacious with high ceilings and views of the backyard! The primary bath has a separate tub, dual vanities, and two walk-in closets, plus a linen closet- plenty of storage space! The enclosed patio is equipped with a skylight and surrounding windows for tons of natural light and views of the surrounding backyard! New roof was installed in 2024. No HOA and a low tax rate! Zoned to Baranoff Elementary, Bailey Middle, and Bowie High Schools- this home’s location is a dream come true! Easy access to major highways, shopping and restaurants while being tucked away surrounded by nature!
Contact an agent
Home facts
- Year built:1995
- Listing Id #:1484430
- Updated:August 21, 2025 at 02:46 PM
Rooms and interior
- Bedrooms:4
- Total bathrooms:3
- Full bathrooms:2
- Half bathrooms:1
- Living area:2,891 sq. ft.
Heating and cooling
- Cooling:Central
- Heating:Central
Structure and exterior
- Roof:Composition
- Year built:1995
- Building area:2,891 sq. ft.
Schools
- High school:Bowie
- Elementary school:Baranoff
Utilities
- Water:MUD
Finances and disclosures
- Price:$750,000
- Price per sq. ft.:$259.43
- Tax amount:$12,336 (2025)
New listings near 3512 Green Emerald Ter
- New
 $1,295,000Active5 beds 3 baths2,886 sq. ft.
$1,295,000Active5 beds 3 baths2,886 sq. ft.8707 White Cliff Dr, Austin, TX 78759
MLS# 5015346Listed by: KELLER WILLIAMS REALTY - Open Sat, 1 to 4pmNew
 $430,000Active3 beds 2 baths1,416 sq. ft.
$430,000Active3 beds 2 baths1,416 sq. ft.4300 Mauai Cv, Austin, TX 78749
MLS# 5173632Listed by: JBGOODWIN REALTORS WL - Open Sat, 1 to 3pmNew
 $565,000Active3 beds 2 baths1,371 sq. ft.
$565,000Active3 beds 2 baths1,371 sq. ft.6201 Waycross Dr, Austin, TX 78745
MLS# 1158299Listed by: VIA REALTY GROUP LLC - New
 $599,000Active3 beds 2 baths1,772 sq. ft.
$599,000Active3 beds 2 baths1,772 sq. ft.1427 Gorham St, Austin, TX 78758
MLS# 3831328Listed by: KELLER WILLIAMS REALTY - New
 $299,000Active4 beds 2 baths1,528 sq. ft.
$299,000Active4 beds 2 baths1,528 sq. ft.14500 Deaf Smith Blvd, Austin, TX 78725
MLS# 3982431Listed by: EXP REALTY, LLC - Open Sat, 11am to 2pmNew
 $890,000Active3 beds 2 baths1,772 sq. ft.
$890,000Active3 beds 2 baths1,772 sq. ft.2009 Lazy Brk, Austin, TX 78723
MLS# 5434173Listed by: REAL HAVEN REALTY LLC - Open Sat, 11am to 3pmNew
 $549,000Active3 beds 2 baths1,458 sq. ft.
$549,000Active3 beds 2 baths1,458 sq. ft.7400 Broken Arrow Ln, Austin, TX 78745
MLS# 5979462Listed by: KELLER WILLIAMS REALTY - New
 $698,000Active4 beds 3 baths2,483 sq. ft.
$698,000Active4 beds 3 baths2,483 sq. ft.9709 Braes Valley Street, Austin, TX 78729
MLS# 89982780Listed by: LPT REALTY, LLC - New
 $750,000Active4 beds 3 baths3,032 sq. ft.
$750,000Active4 beds 3 baths3,032 sq. ft.433 Stoney Point Rd, Austin, TX 78737
MLS# 4478821Listed by: EXP REALTY, LLC - Open Sat, 2 to 5pmNew
 $1,295,000Active5 beds 2 baths2,450 sq. ft.
$1,295,000Active5 beds 2 baths2,450 sq. ft.2401 Homedale Cir, Austin, TX 78704
MLS# 5397329Listed by: COMPASS RE TEXAS, LLC
