360 Nueces St #1411, Austin, TX 78701
Local realty services provided by:ERA Experts
Listed by: brenda gavin, natalie kalthoff
Office: compass re texas, llc.
MLS#:3522666
Source:ACTRIS
360 Nueces St #1411,Austin, TX 78701
$725,000
- 2 Beds
- 2 Baths
- 1,221 sq. ft.
- Condominium
- Active
Upcoming open houses
- Sat, Feb 2812:00 pm - 02:00 pm
Price summary
- Price:$725,000
- Price per sq. ft.:$593.78
- Monthly HOA dues:$1,176
About this home
Stunning Upgraded 2-Bed, 2-Bath Condo in Prime Downtown Austin Location. This beautifully remodeled home offers luxury and functionality in a highly sought-after location. Featuring electric solar shades, floor-to-ceiling windows that flood the space with natural light and provide breathtaking city and lake views, this condo is the perfect blend of modern design and comfort. Impressive 10ft ceilings create an open and airy atmosphere, accentuating the home’s expansive layout. Custom cabinets and closets throughout offer abundant storage space while maintaining a sleek, contemporary aesthetic. A built-in custom Murphy bed provides a versatile solution for guests or multi-use spaces, maximizing the home’s functionality without sacrificing style. The gourmet kitchen with high-end finishes, upgraded appliances, and ample counter space, perfect for cooking and entertaining. Spacious bedrooms with large closets offer the ultimate in relaxation and convenience, while two elegant baths feature modern fixtures and designer touches. Located in the heart of downtown, you’ll enjoy easy access to the best of Austin—world-class dining, entertainment, shopping, and the vibrant culture that make this city one of a kind. Enjoy building amenities including 24 hr. concierge, heated lap pool, fitness center, club room, dog park, media & conference room. Amazing location in the heart of Downtown Austin, within walking distance to 2nd St District, Lady Bird Lake and the Hike & Bike Trail, Seaholm District & so much more! FREE HIGH-SPEED INTERNET INCLUDED. Whether you’re looking for a relaxing home base or an energetic urban retreat, this condo offers the ideal lifestyle. Don’t miss out on the opportunity to own this exceptional property in one of Austin’s most desirable neighborhoods. Schedule your private tour today!
Contact an agent
Home facts
- Year built:2008
- Listing ID #:3522666
- Updated:February 27, 2026 at 03:49 PM
Rooms and interior
- Bedrooms:2
- Total bathrooms:2
- Full bathrooms:2
- Flooring:Carpet, Tile, Wood
- Kitchen Description:Refrigerator
- Living area:1,221 sq. ft.
Heating and cooling
- Cooling:Electric
- Heating:Electric
Structure and exterior
- Roof:Mixed
- Year built:2008
- Building area:1,221 sq. ft.
- Construction Materials:Frame, Stone, Stone Veneer
Schools
- High school:Austin
- Elementary school:Mathews
Utilities
- Water:Public
- Sewer:Public Sewer
Finances and disclosures
- Price:$725,000
- Price per sq. ft.:$593.78
- Tax amount:$14,669 (2025)
Features and amenities
- Appliances:Refrigerator, Washer/Dryer Stacked
- Laundry features:Washer/Dryer Stacked
New listings near 360 Nueces St #1411
- Open Sat, 11am to 1pmNew
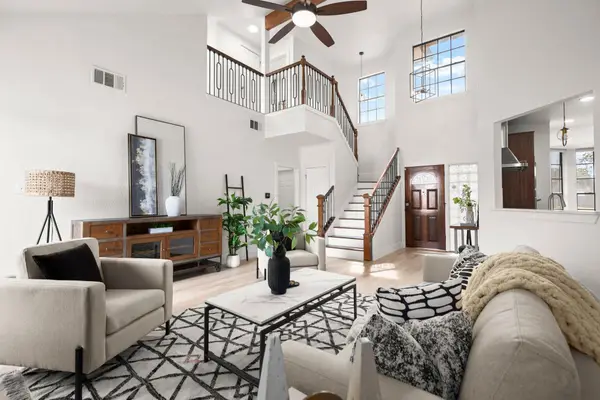 $575,000Active4 beds 3 baths1,953 sq. ft.
$575,000Active4 beds 3 baths1,953 sq. ft.1714 Woodwind Ln, Austin, TX 78758
MLS# 1973077Listed by: REALTY CAPITAL CITY - New
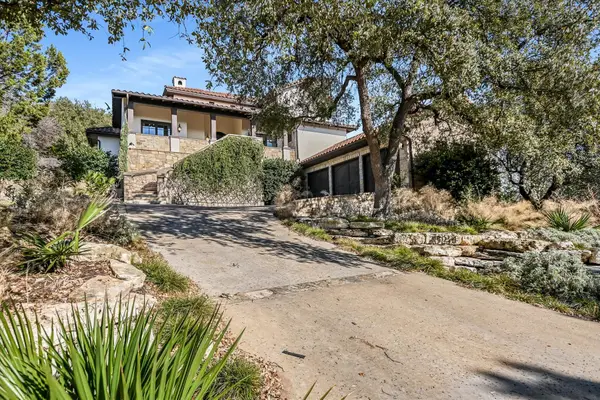 $2,650,000Active4 beds 4 baths4,031 sq. ft.
$2,650,000Active4 beds 4 baths4,031 sq. ft.624 Logans Ln Ln, Austin, TX 78746
MLS# 7866102Listed by: COMPASS RE TEXAS, LLC - New
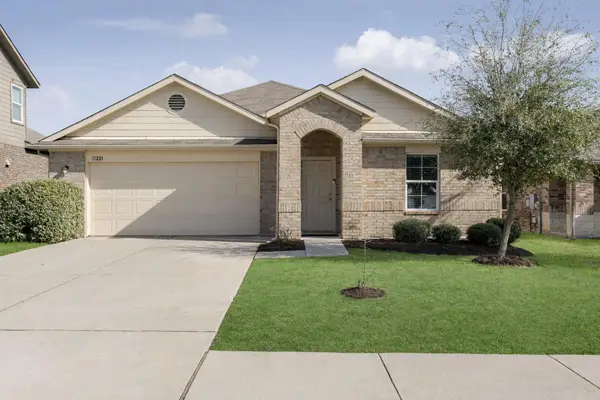 $365,000Active4 beds 2 baths1,910 sq. ft.
$365,000Active4 beds 2 baths1,910 sq. ft.11221 Bachman Dr, Austin, TX 78754
MLS# 9204472Listed by: BRAMLETT PARTNERS - New
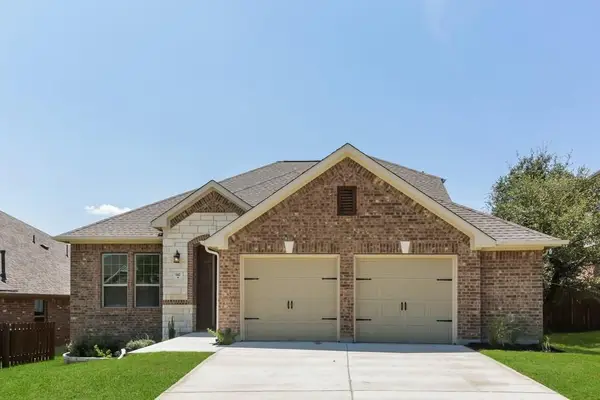 $639,999Active3 beds 3 baths2,500 sq. ft.
$639,999Active3 beds 3 baths2,500 sq. ft.142 Venice Cv, Austin, TX 78737
MLS# 3040547Listed by: JBGOODWIN REALTORS NW - New
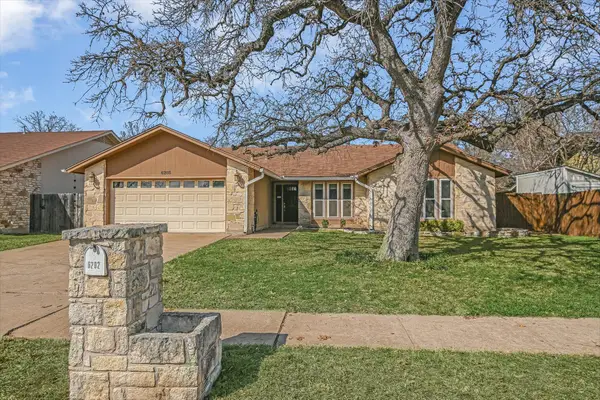 $650,000Active4 beds 2 baths1,821 sq. ft.
$650,000Active4 beds 2 baths1,821 sq. ft.6202 Sun Vista Dr, Austin, TX 78749
MLS# 7512426Listed by: REAL BROKER, LLC - Open Sat, 12 to 2pmNew
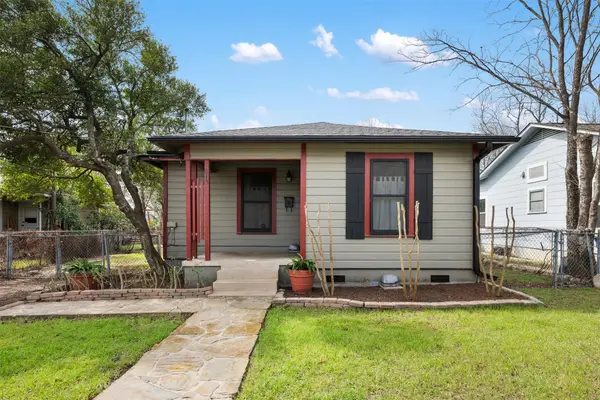 $589,000Active2 beds 1 baths1,066 sq. ft.
$589,000Active2 beds 1 baths1,066 sq. ft.813 E 48th St, Austin, TX 78751
MLS# 2387869Listed by: EXP REALTY, LLC - New
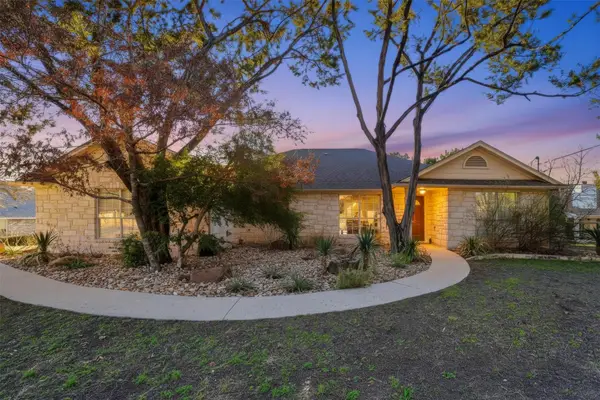 $685,000Active3 beds 2 baths2,080 sq. ft.
$685,000Active3 beds 2 baths2,080 sq. ft.814 Texas Trl, Austin, TX 78737
MLS# 6390657Listed by: AVALAR AUSTIN - New
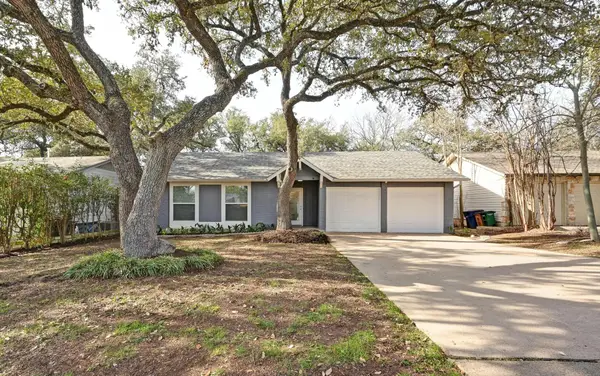 $395,000Active3 beds 2 baths1,061 sq. ft.
$395,000Active3 beds 2 baths1,061 sq. ft.915 Bodark Ln, Austin, TX 78745
MLS# 4138282Listed by: AUSTIN HOME GIRLS REALTY - Open Sun, 1 to 3pmNew
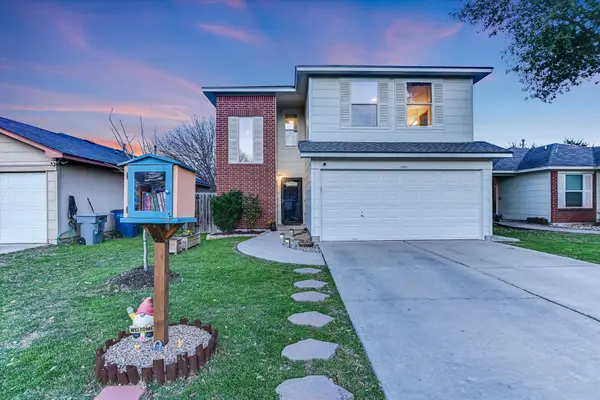 $359,900Active3 beds 3 baths1,590 sq. ft.
$359,900Active3 beds 3 baths1,590 sq. ft.11401 Mayo St, Austin, TX 78748
MLS# 6367225Listed by: THE STILES AGENCY - Open Sat, 12 to 3pmNew
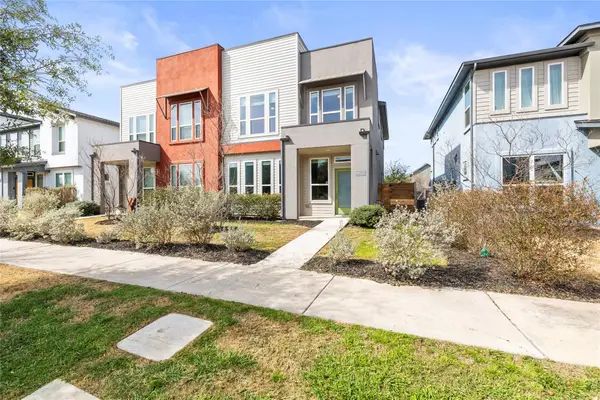 $394,990Active3 beds 3 baths1,844 sq. ft.
$394,990Active3 beds 3 baths1,844 sq. ft.8812 B Whitter Dr #63, Austin, TX 78747
MLS# 8066540Listed by: EXP REALTY, LLC

