360 Nueces St #3504, Austin, TX 78701
Local realty services provided by:ERA Brokers Consolidated
Listed by: brenda gavin, natalie kalthoff
Office: compass re texas, llc.
MLS#:5470662
Source:ACTRIS
360 Nueces St #3504,Austin, TX 78701
$1,495,000
- 4 Beds
- 2 Baths
- 2,057 sq. ft.
- Condominium
- Active
Upcoming open houses
- Sat, Feb 2812:00 pm - 02:00 pm
- Sun, Mar 0101:00 pm - 03:00 pm
Price summary
- Price:$1,495,000
- Price per sq. ft.:$726.79
- Monthly HOA dues:$1,976
About this home
Over $100k price reduction!! Rare 4 Bedroom floor plan at 360 Condominiums spanning over 2,000 sq ft! This unique developer combined condo lives like a penthouse with stunning panoramic views of Downtown, Lady Bird Lake and the Hill Country from every angle. Enjoy 3 balconies spanning the entire condo with floor to ceiling windows and endless amounts of natural light. The spacious open living room and kitchen is perfect for entertaining and can be arranged in many different ways. Interior features include hardwood flooring throughout, custom built ins in the walk in pantry and guest rooms, granite counters, surround sound system and more. Two of the guest rooms have custom built ins that are perfect for home offices, but can also easily be used as guest bedrooms. The oversized primary ensuite is filled with custom cabinetry and the spa like bath features a jetted tub and walk in shower. This side of the condo features a separate entrance to the primary ensuite for added guest privacy. Spacious primary bedroom surrounded by floor to ceiling windows, a private balcony and panoramic views. Amazing opportunity to make this expansive 4 bed / 2 bath condo your own! Conveys with 4 PARKING SPOTS & 7 ft x 6 ft PRIVATE STORAGE UNIT! Building amenities include 24 hour concierge, owner's lounge, resort style pool and grilling areas, conference room, game room and dog park. Just steps to Lady Bird Lake, Seaholm District, Trader Joe's, Whole Foods, 2nd St District, West 6th St and all that Downtown Austin has to offer. Building also offers FREE high speed internet.
Contact an agent
Home facts
- Year built:2008
- Listing ID #:5470662
- Updated:February 27, 2026 at 04:04 PM
Rooms and interior
- Bedrooms:4
- Total bathrooms:2
- Full bathrooms:2
- Flooring:Tile, Wood
- Kitchen Description:Dishwasher, Free-Standing Range, Microwave, Refrigerator
- Living area:2,057 sq. ft.
Heating and cooling
- Cooling:Central
- Heating:Central
Structure and exterior
- Roof:Concrete
- Year built:2008
- Building area:2,057 sq. ft.
- Lot Features:City Lot
- Construction Materials:Masonry All Sides
- Exterior Features:Balcony
- Foundation Description:Slab
Schools
- High school:Austin
- Elementary school:Mathews
Utilities
- Water:Public
- Sewer:Public Sewer
Finances and disclosures
- Price:$1,495,000
- Price per sq. ft.:$726.79
- Tax amount:$27,003 (2025)
Features and amenities
- Appliances:Dishwasher, Free-Standing Range, Microwave, Refrigerator
- Amenities:Chandelier, Storage
New listings near 360 Nueces St #3504
- Open Sat, 11am to 1pmNew
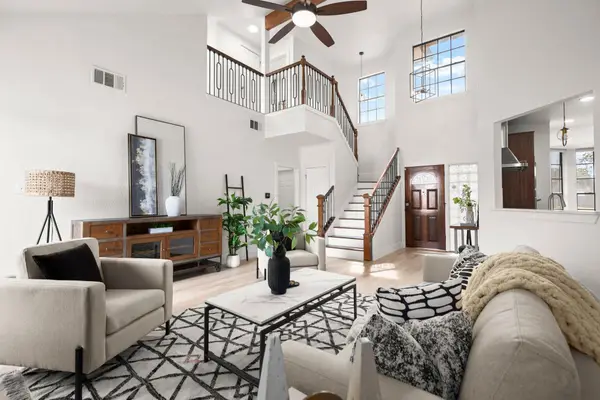 $575,000Active4 beds 3 baths1,953 sq. ft.
$575,000Active4 beds 3 baths1,953 sq. ft.1714 Woodwind Ln, Austin, TX 78758
MLS# 1973077Listed by: REALTY CAPITAL CITY - New
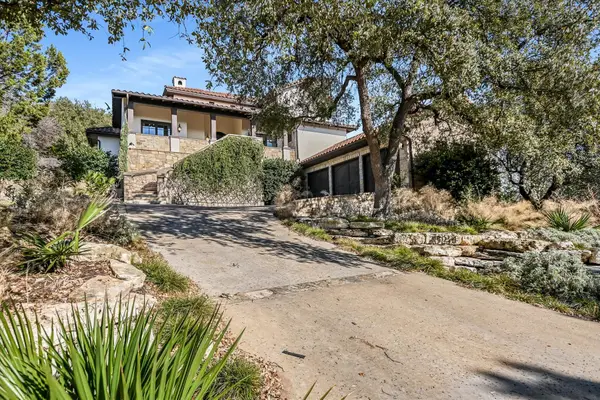 $2,650,000Active4 beds 4 baths4,031 sq. ft.
$2,650,000Active4 beds 4 baths4,031 sq. ft.624 Logans Ln Ln, Austin, TX 78746
MLS# 7866102Listed by: COMPASS RE TEXAS, LLC - New
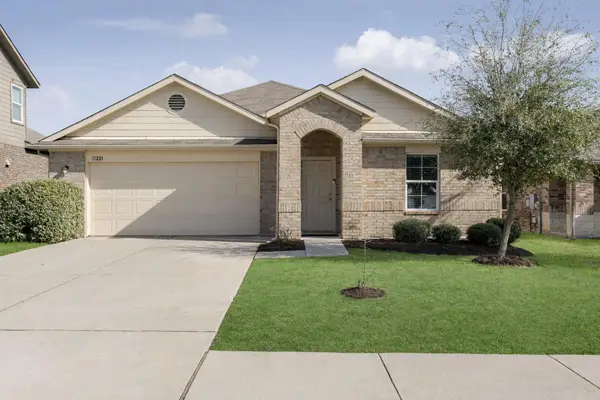 $365,000Active4 beds 2 baths1,910 sq. ft.
$365,000Active4 beds 2 baths1,910 sq. ft.11221 Bachman Dr, Austin, TX 78754
MLS# 9204472Listed by: BRAMLETT PARTNERS - New
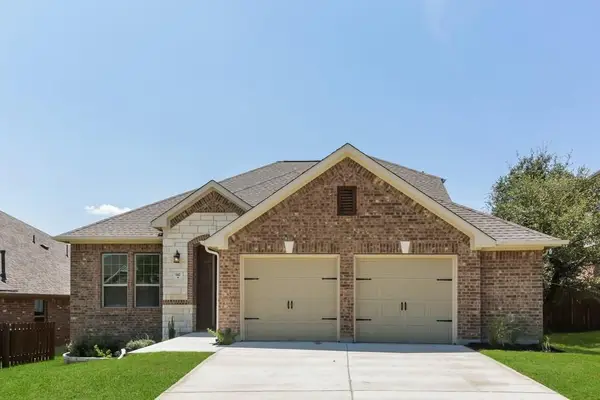 $639,999Active3 beds 3 baths2,500 sq. ft.
$639,999Active3 beds 3 baths2,500 sq. ft.142 Venice Cv, Austin, TX 78737
MLS# 3040547Listed by: JBGOODWIN REALTORS NW - New
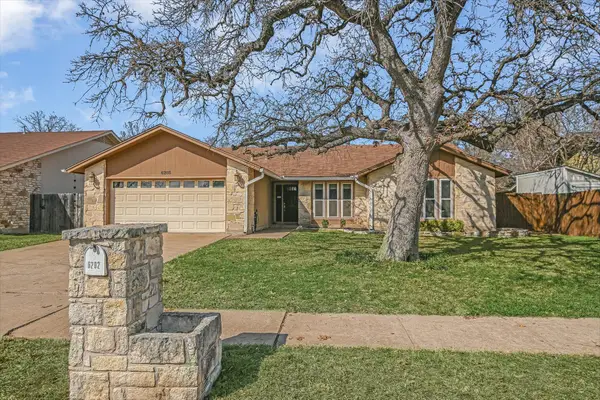 $650,000Active4 beds 2 baths1,821 sq. ft.
$650,000Active4 beds 2 baths1,821 sq. ft.6202 Sun Vista Dr, Austin, TX 78749
MLS# 7512426Listed by: REAL BROKER, LLC - Open Sat, 12 to 2pmNew
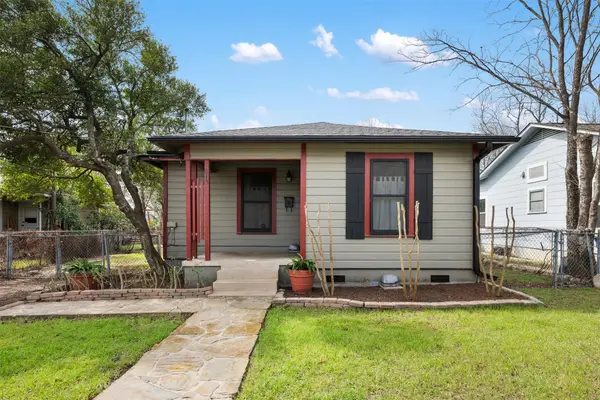 $589,000Active2 beds 1 baths1,066 sq. ft.
$589,000Active2 beds 1 baths1,066 sq. ft.813 E 48th St, Austin, TX 78751
MLS# 2387869Listed by: EXP REALTY, LLC - New
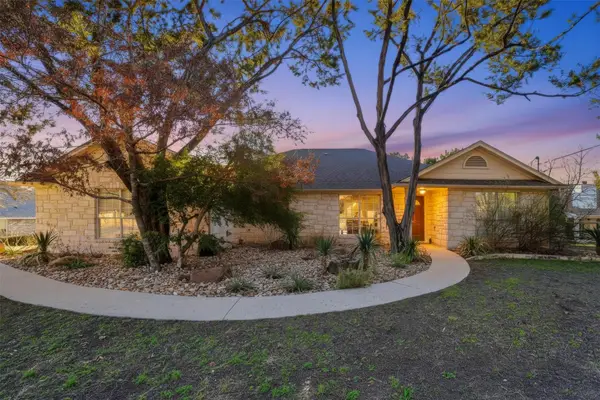 $685,000Active3 beds 2 baths2,080 sq. ft.
$685,000Active3 beds 2 baths2,080 sq. ft.814 Texas Trl, Austin, TX 78737
MLS# 6390657Listed by: AVALAR AUSTIN - New
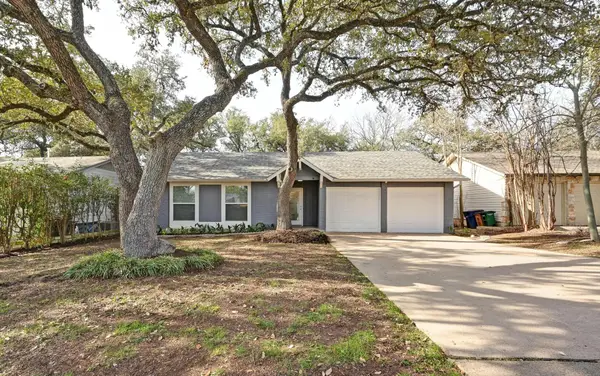 $395,000Active3 beds 2 baths1,061 sq. ft.
$395,000Active3 beds 2 baths1,061 sq. ft.915 Bodark Ln, Austin, TX 78745
MLS# 4138282Listed by: AUSTIN HOME GIRLS REALTY - Open Sun, 1 to 3pmNew
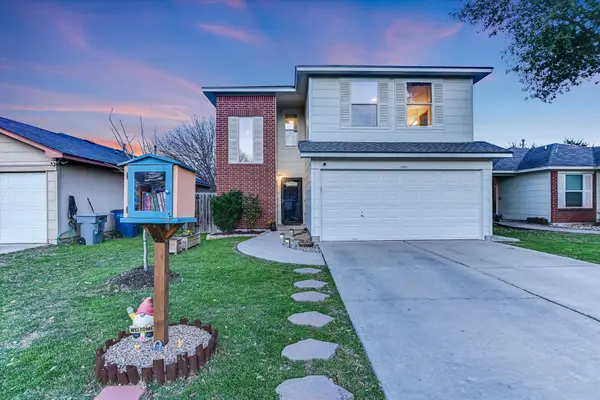 $359,900Active3 beds 3 baths1,590 sq. ft.
$359,900Active3 beds 3 baths1,590 sq. ft.11401 Mayo St, Austin, TX 78748
MLS# 6367225Listed by: THE STILES AGENCY - Open Sat, 12 to 3pmNew
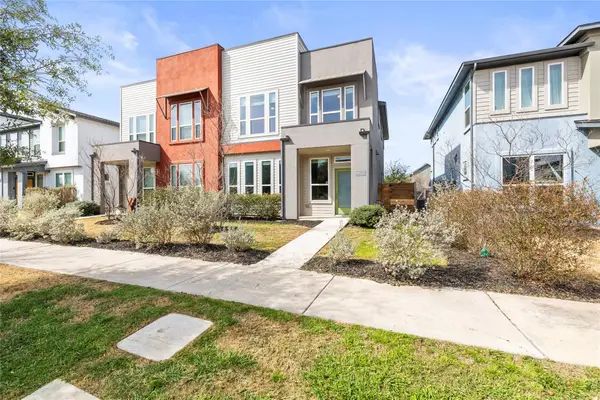 $394,990Active3 beds 3 baths1,844 sq. ft.
$394,990Active3 beds 3 baths1,844 sq. ft.8812 B Whitter Dr #63, Austin, TX 78747
MLS# 8066540Listed by: EXP REALTY, LLC

