3602 Thompson St, Austin, TX 78702
Local realty services provided by:ERA Experts
Listed by:marc richmond
Office:texas green realty
MLS#:1516194
Source:ACTRIS
Price summary
- Price:$1,125,000
- Price per sq. ft.:$483.25
About this home
Don't miss this peaceful oasis, 2 yr old, 4BR/3BA, modern home in a quiet, established, mature-treed neighborhood, experiencing a wide array of residential/commercial/retail improvements. Exterior features large breathtaking, low maintenance, native landscape attracting butterflies & hummingbirds, limestone pavers, garden dining area, shed, & wrap around covered porch with built in gas grill & sink for morning coffee & evening dinner. Enter the home to find an open floor plan with luxurious engineered wood floor, modern light fixtures & streaming natural light via walls of windows with automated roller shades that open to the enticing garden. Kitchen boasts Jennair stainless steel appliances, 6 burner gas range with pot filler, an expanse of Kent-Moore shaker cabinets & dovetailed drawers, farmhouse sink, 3cm quartz counter & waterfall island. Down the hall, there’s a bedroom with 2 large windows & a designer’s full bath. An entry shoe bench leads to a garage with an epoxy floor, EV charger, giant attic storage with foam insulation, while the outside parking offers a motorized louver carport & solar electric gate. Up the floating staircase leads to a hallway with bookcase & chair, proceeding on to a laundry closet & onward to primary & 3rd bedrooms both with modern full baths with walk-in showers & floating cabinets, while the primary adds a large walk-in closet. 3rd floor offers a fun giant 4th bedroom or bonus/office room with endless configuration options. The home’s 3 AC systems, tankless water heater, foam insulation at all walls/ceilings & energy efficient windows provide maximum comfort, quiet & utility savings. Location provides walking access to an array of restaurants, bars, retail, recreation, gym, & offices, such as Springdale General, Austin Bouldering Project as well as a short trip in any direction to the vastness of burgeoning East Austin opportunities. Truly a wonderful place to call home. For walkthrough dollhouse video 3602thompson.com
Contact an agent
Home facts
- Year built:2023
- Listing ID #:1516194
- Updated:October 20, 2025 at 12:12 PM
Rooms and interior
- Bedrooms:4
- Total bathrooms:3
- Full bathrooms:3
- Living area:2,328 sq. ft.
Heating and cooling
- Cooling:Central, Ductless, Zoned
- Heating:Central, Ductless, Heat Pump, Zoned
Structure and exterior
- Roof:Composition, Metal, Shingle
- Year built:2023
- Building area:2,328 sq. ft.
Schools
- High school:Eastside Early College
- Elementary school:Govalle
Utilities
- Water:Public
- Sewer:Public Sewer
Finances and disclosures
- Price:$1,125,000
- Price per sq. ft.:$483.25
- Tax amount:$22,077 (2025)
New listings near 3602 Thompson St
- New
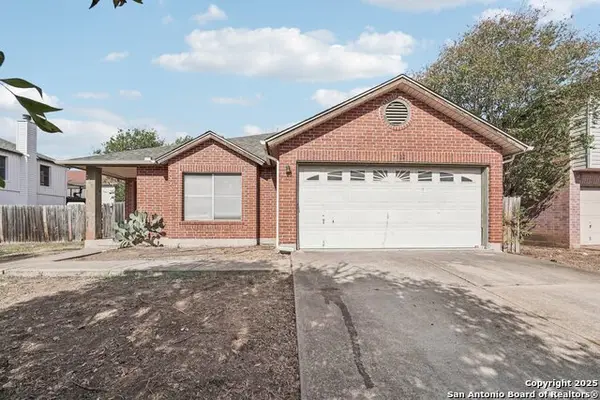 $399,900Active3 beds 2 baths1,643 sq. ft.
$399,900Active3 beds 2 baths1,643 sq. ft.7322 Pusch Ridge, Austin, TX 78749
MLS# 1916737Listed by: LPT REALTY, LLC - New
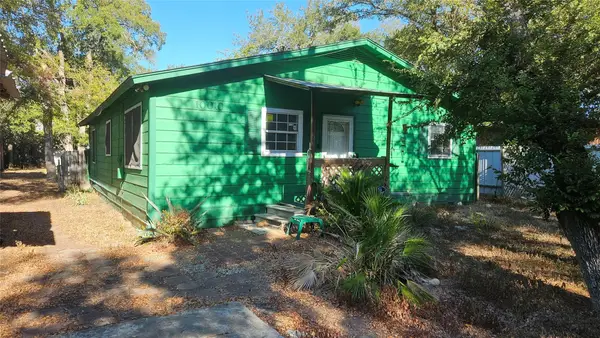 $300,000Active3 beds 2 baths1,280 sq. ft.
$300,000Active3 beds 2 baths1,280 sq. ft.10010 Gail Rd, Austin, TX 78748
MLS# 6579471Listed by: UNITED REAL ESTATE AUSTIN - New
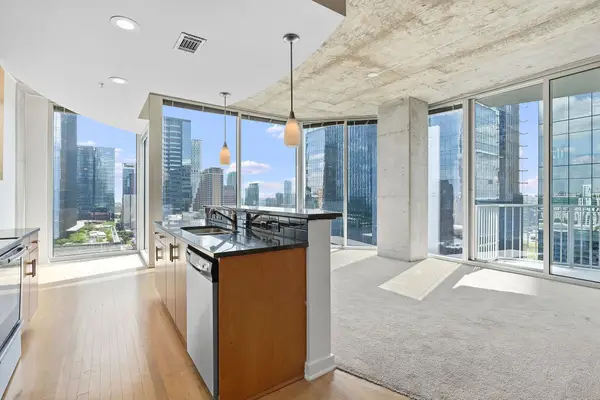 $510,000Active1 beds 1 baths801 sq. ft.
$510,000Active1 beds 1 baths801 sq. ft.360 Nueces St #2401, Austin, TX 78701
MLS# 3241413Listed by: COMPASS RE TEXAS, LLC - New
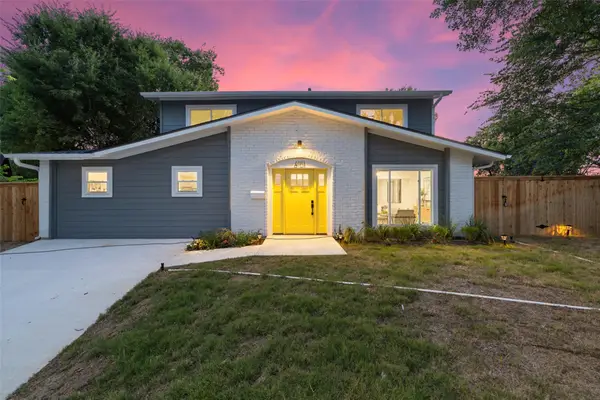 $439,000Active4 beds 3 baths1,966 sq. ft.
$439,000Active4 beds 3 baths1,966 sq. ft.6101 Provencial Cv, Austin, TX 78724
MLS# 9360331Listed by: ALL CITY REAL ESTATE LTD. CO - Open Sun, 1 to 4pmNew
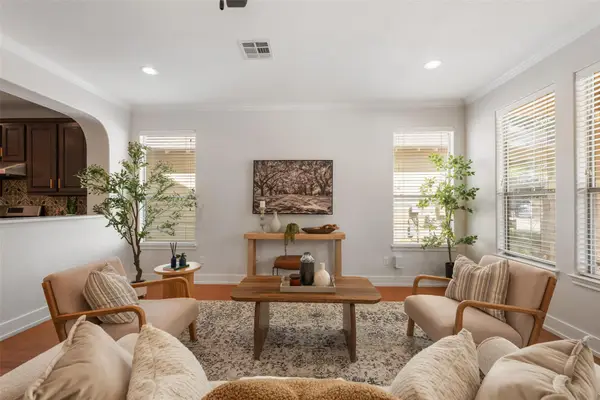 $499,000Active3 beds 2 baths1,465 sq. ft.
$499,000Active3 beds 2 baths1,465 sq. ft.6020 Rutledge Ln, Austin, TX 78745
MLS# 6961805Listed by: COMPASS RE TEXAS, LLC - New
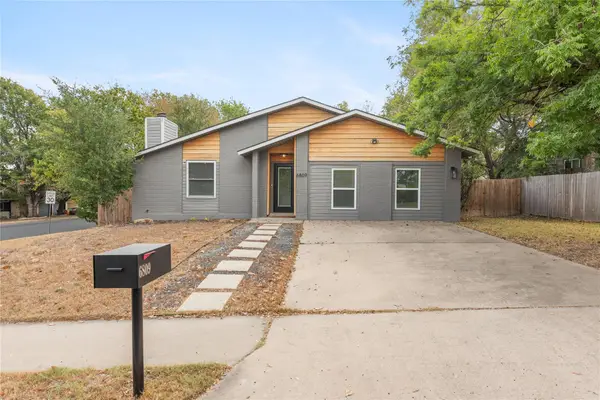 $559,000Active4 beds 2 baths1,906 sq. ft.
$559,000Active4 beds 2 baths1,906 sq. ft.6809 Lunar Dr, Austin, TX 78745
MLS# 3456205Listed by: REAL BROKER, LLC - New
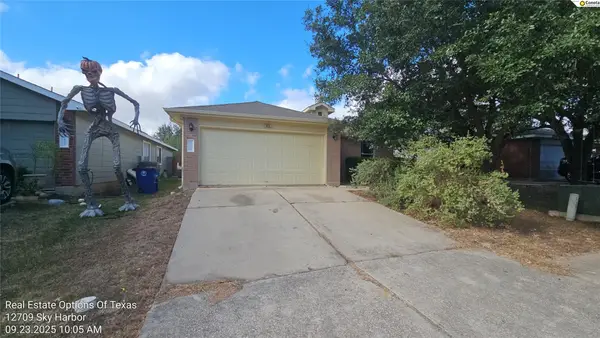 $203,000Active3 beds 2 baths1,194 sq. ft.
$203,000Active3 beds 2 baths1,194 sq. ft.12709 Sky Harbor Dr, Del Valle, TX 78617
MLS# 3502932Listed by: REAL ESTATE OPTIONS OF TEXAS - New
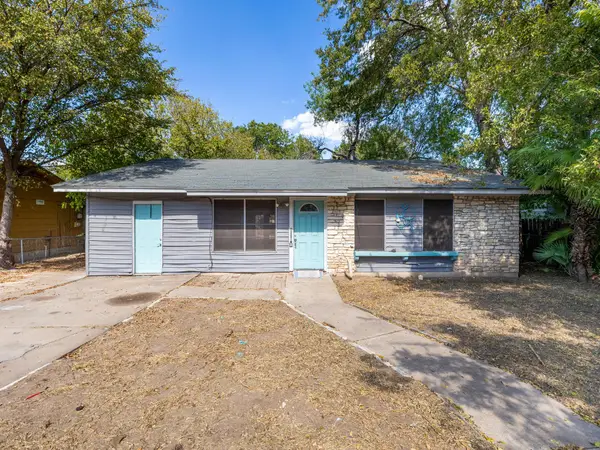 $310,000Active4 beds 2 baths1,400 sq. ft.
$310,000Active4 beds 2 baths1,400 sq. ft.6206 Hogan Ave, Austin, TX 78741
MLS# 6614326Listed by: KELLER WILLIAMS REALTY - New
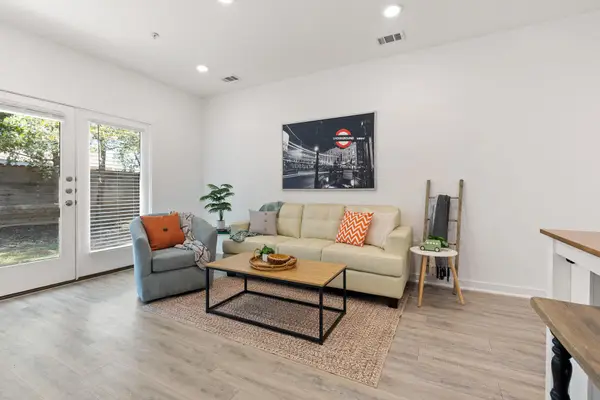 $283,500Active1 beds 2 baths760 sq. ft.
$283,500Active1 beds 2 baths760 sq. ft.5924 S Congress Ave #85, Austin, TX 78745
MLS# 9810196Listed by: EXP REALTY, LLC - New
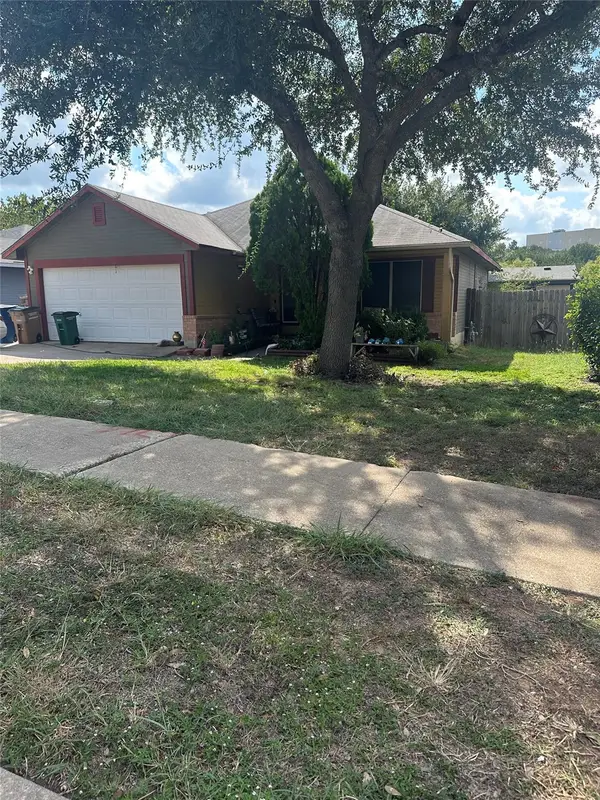 $350,000Active3 beds 2 baths1,080 sq. ft.
$350,000Active3 beds 2 baths1,080 sq. ft.7007 Colony Loop Dr, Austin, TX 78724
MLS# 4077134Listed by: KELLER WILLIAMS REALTY
