3606 Chappie Ln, Austin, TX 78725
Local realty services provided by:ERA Brokers Consolidated
Listed by: peggy goggans
Office: texas ally real estate group
MLS#:2805142
Source:ACTRIS
Price summary
- Price:$285,000
- Price per sq. ft.:$188.24
- Monthly HOA dues:$28
About this home
NOT IN ANY FLOODPLAIN....This home has many important "Quality of Living" UPGRADES - Full house guttering outfitted with rain catch barrel, Water softening/treatment system including RO System(Reverse Osmosis) under kitchen sink w/separate faucet, upgraded 5-burner gas range, upgraded dishwasher, quarterly pest control contract maintained since ownership, ceiling fans in all bedrooms and living room. Some upgraded/modernized light fixtures, back yard fire pit. Inground Irrigation System, Security System. Kitchen has granite countertops, gas cooking and tons of countertop prep space for preparing meals. Kitchen is lined with many upper and lower cabinets. Pantry with extra shelving inside door. The storm door to the patio has a pet door. Spacious garage with some shelving. Garage door opener w/remotes. Note: The two wall-mounted televisions (living room and master bedroom) washer, dryer and refrigerator convey with acceptable offer. LOCATION: About 9miles/15 minutes to Austin Bergstrom Int'l Airport; about 15 minutes to Tesla; and only about 12 minutes to the Capitol building downtown and all the fun downtown. Also close to Taylor (Samsung) GREAT location.
Contact an agent
Home facts
- Year built:2020
- Listing ID #:2805142
- Updated:February 12, 2026 at 06:28 PM
Rooms and interior
- Bedrooms:3
- Total bathrooms:2
- Full bathrooms:2
- Living area:1,514 sq. ft.
Heating and cooling
- Cooling:Central
- Heating:Central, Natural Gas
Structure and exterior
- Roof:Composition
- Year built:2020
- Building area:1,514 sq. ft.
Schools
- High school:Del Valle
- Elementary school:Hornsby-Dunlap
Utilities
- Water:Private
- Sewer:Public Sewer
Finances and disclosures
- Price:$285,000
- Price per sq. ft.:$188.24
- Tax amount:$5,379 (2025)
New listings near 3606 Chappie Ln
- Open Fri, 4 to 6pmNew
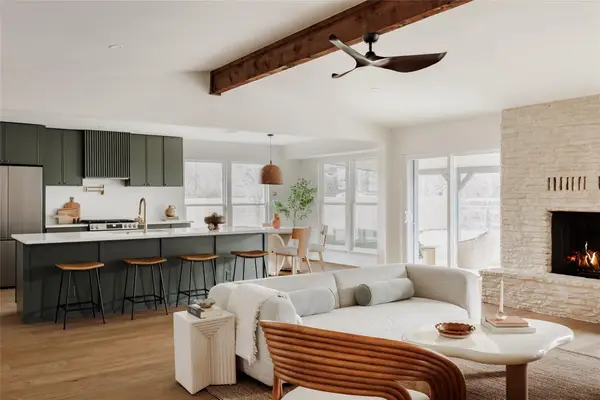 $799,000Active3 beds 2 baths1,777 sq. ft.
$799,000Active3 beds 2 baths1,777 sq. ft.7104 Greenock St, Austin, TX 78749
MLS# 6393111Listed by: PESOLI PROPERTIES LLC - Open Sat, 1 to 4pmNew
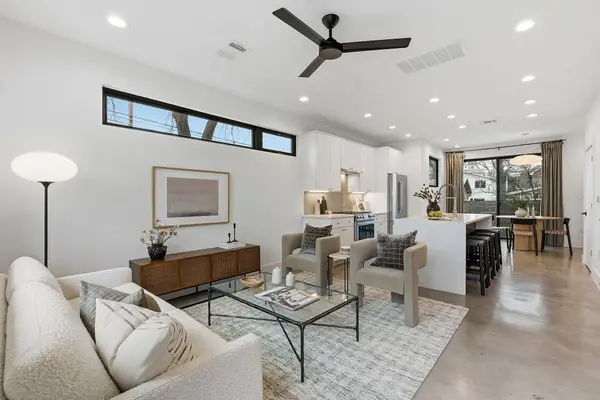 $630,000Active2 beds 3 baths1,231 sq. ft.
$630,000Active2 beds 3 baths1,231 sq. ft.2411 Santa Rosa St #A, Austin, TX 78702
MLS# 2091629Listed by: COMPASS RE TEXAS, LLC - New
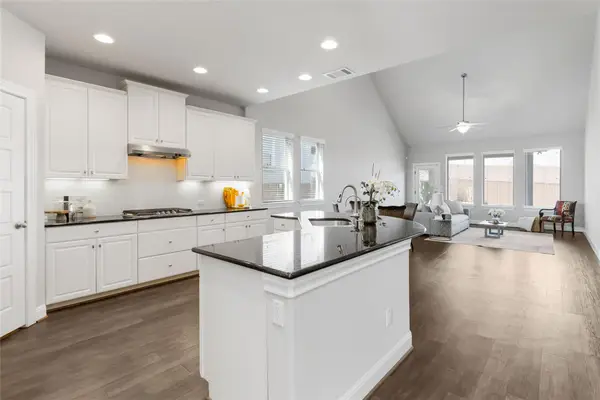 $615,000Active4 beds 4 baths2,812 sq. ft.
$615,000Active4 beds 4 baths2,812 sq. ft.15804 Cinca Terra Dr, Austin, TX 78738
MLS# 2778584Listed by: AVALAR AUSTIN - New
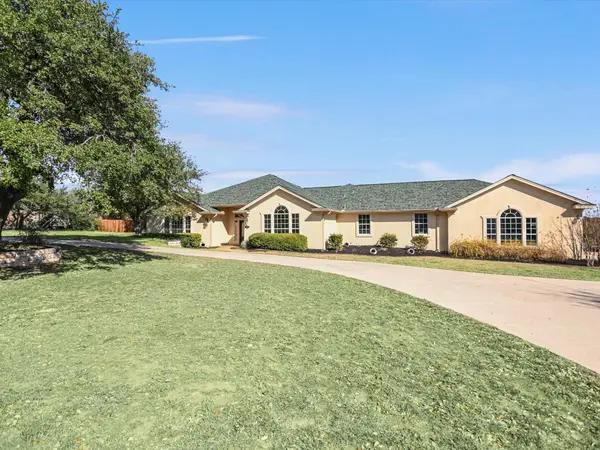 $1,300,000Active4 beds 4 baths3,708 sq. ft.
$1,300,000Active4 beds 4 baths3,708 sq. ft.10111 Baxter Ln, Austin, TX 78736
MLS# 4682597Listed by: KELLER WILLIAMS REALTY - New
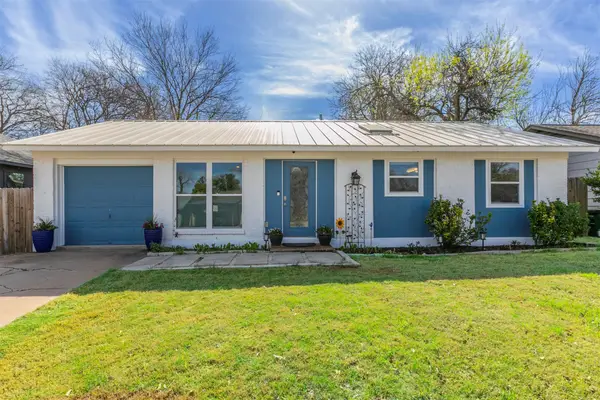 $375,000Active2 beds 2 baths1,213 sq. ft.
$375,000Active2 beds 2 baths1,213 sq. ft.6519 Pevensey Dr, Austin, TX 78745
MLS# 4975065Listed by: COMPASS RE TEXAS, LLC - New
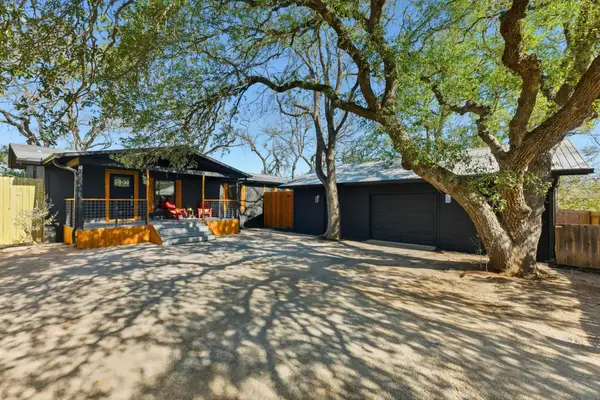 $479,000Active3 beds 2 baths1,806 sq. ft.
$479,000Active3 beds 2 baths1,806 sq. ft.2649 Crazyhorse Pass, Austin, TX 78734
MLS# 2538001Listed by: COMPASS RE TEXAS, LLC - Open Fri, 4 to 6pmNew
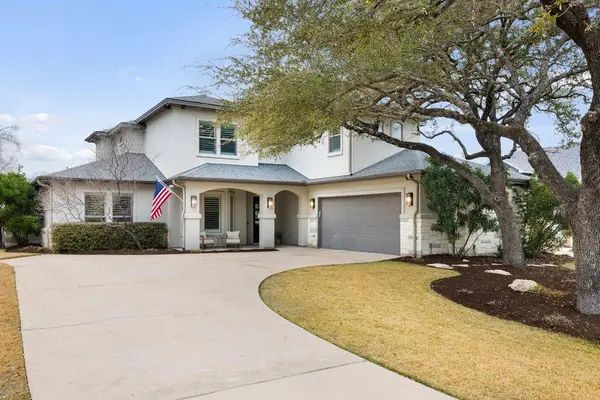 $999,000Active5 beds 4 baths3,631 sq. ft.
$999,000Active5 beds 4 baths3,631 sq. ft.511 Hurst Creek Rd, Austin, TX 78734
MLS# 4260873Listed by: KELLER WILLIAMS - LAKE TRAVIS - New
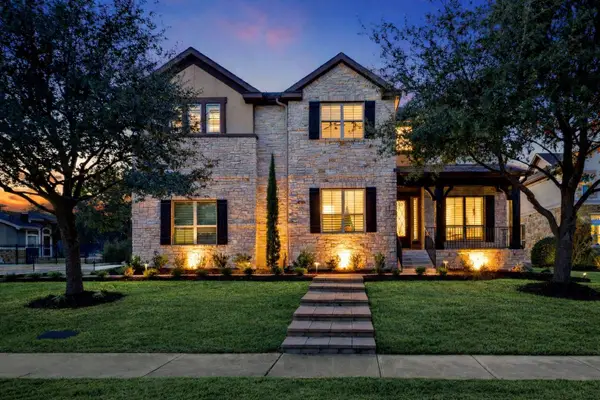 $1,595,000Active5 beds 4 baths5,016 sq. ft.
$1,595,000Active5 beds 4 baths5,016 sq. ft.2520 Ionian Cv, Austin, TX 78730
MLS# 5829699Listed by: COMPASS RE TEXAS, LLC - New
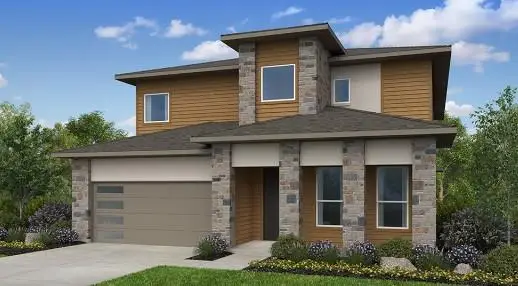 $661,557Active4 beds 4 baths3,134 sq. ft.
$661,557Active4 beds 4 baths3,134 sq. ft.9216 Hamadryas Dr, Austin, TX 78744
MLS# 7071035Listed by: ALEXANDER PROPERTIES - New
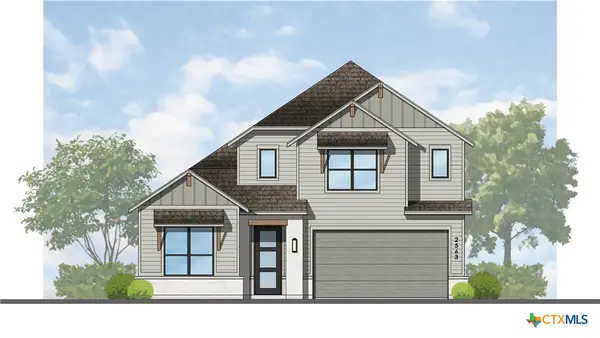 $628,460Active5 beds 6 baths2,832 sq. ft.
$628,460Active5 beds 6 baths2,832 sq. ft.9308 Hamadryas Drive, Austin, TX 78744
MLS# 604347Listed by: HIGHLAND HOMES REALTY

