3805 Tonkawa Trl #A2, Austin, TX 78756
Local realty services provided by:ERA Colonial Real Estate
Listed by:patricia tauber
Office:bramlett partners
MLS#:1377110
Source:ACTRIS
Price summary
- Price:$750,000
- Price per sq. ft.:$457.32
- Monthly HOA dues:$311
About this home
ALSO LISTED AS A LEASE- SEE MLS# 8533996. on a quiet, tree-lined street in the heart of Central Austin, this charming two-story, 3 bedroom / 3 full bath condo combines the best of city living with the comfort of privacy and ease of maintenance. Just moments from Central Market, Ascension Seton Medical Center, St. David’s Heart Hospital, and Shoal Creek Greenbelt, you’ll enjoy incredible access to dining, shopping, health care, and outdoor recreation right at your doorstep. Step inside to soaring ceilings, abundant natural light, and warm wood floors. The inviting great room and dining area feature a dramatic two-story stone fireplace, creating the perfect gathering space for family and friends. The thoughtfully designed kitchen offers a 5-burner gas cooktop, built-in oven and microwave, refrigerator, pantry, and generous storage and counter space—ideal for both everyday living and entertaining. The main level also includes a bedroom (or flexible study), a full bathroom, and a dedicated laundry room for convenience. Upstairs, retreat to the spacious primary suite with a HUGE walk-in closet and spa-style bath with double vanities, soaking tub, and separate shower. A cozy bonus loft overlooks the great room and is perfect as a study or reading nook. A third bedroom and full bath complete the upper level. Step outside to your charming fenced stone patio, where you can enjoy morning coffee, weekend grilling, or intimate evenings under the trees—all with the peace of low-maintenance living. Recent updates include fresh interior paint and a new roof (2024). The HOA covers common area maintenance, front yard care, structural exterior repairs, and irrigation, leaving you more time to enjoy all that Central Austin has to offer. A rare opportunity in sought-after Rosedale—this home is move-in ready and waiting for its next chapter.
Contact an agent
Home facts
- Year built:1997
- Listing ID #:1377110
- Updated:October 15, 2025 at 07:28 PM
Rooms and interior
- Bedrooms:3
- Total bathrooms:3
- Full bathrooms:3
- Living area:1,640 sq. ft.
Heating and cooling
- Cooling:Central
- Heating:Central, Fireplace(s), Natural Gas
Structure and exterior
- Roof:Composition, Shingle
- Year built:1997
- Building area:1,640 sq. ft.
Schools
- High school:Austin
- Elementary school:Bryker Woods
Utilities
- Water:Public
- Sewer:Public Sewer
Finances and disclosures
- Price:$750,000
- Price per sq. ft.:$457.32
- Tax amount:$13,325 (2024)
New listings near 3805 Tonkawa Trl #A2
- Open Thu, 1 to 5pmNew
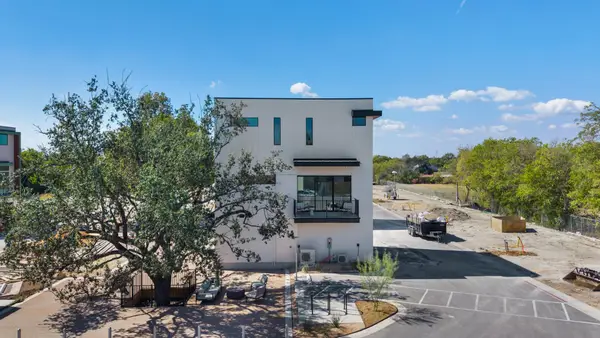 $749,000Active3 beds 4 baths1,726 sq. ft.
$749,000Active3 beds 4 baths1,726 sq. ft.10823 Desert Trl #1019, Austin, TX 78758
MLS# 1358190Listed by: DOUGLAS ELLIMAN REAL ESTATE - Open Sun, 3 to 5pmNew
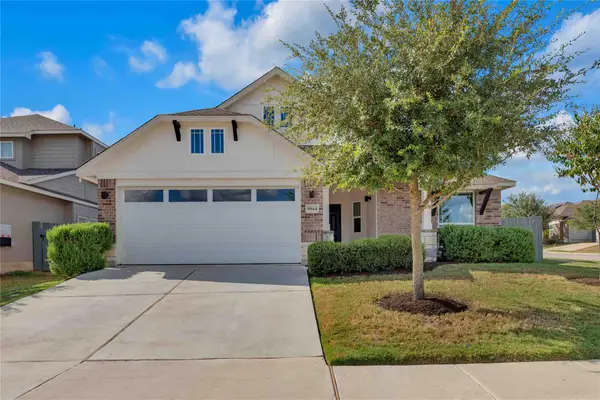 $339,000Active3 beds 2 baths1,722 sq. ft.
$339,000Active3 beds 2 baths1,722 sq. ft.9944 Comely Bnd, Manor, TX 78653
MLS# 1538014Listed by: EXIT REALTY ADVISORS - Open Sat, 1 to 4pmNew
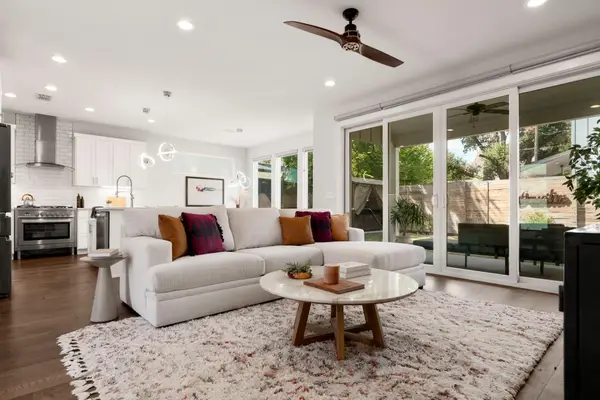 $900,000Active4 beds 4 baths2,374 sq. ft.
$900,000Active4 beds 4 baths2,374 sq. ft.8014 Tisdale Dr #1, Austin, TX 78757
MLS# 1659775Listed by: CHRISTIE'S INT'L REAL ESTATE - New
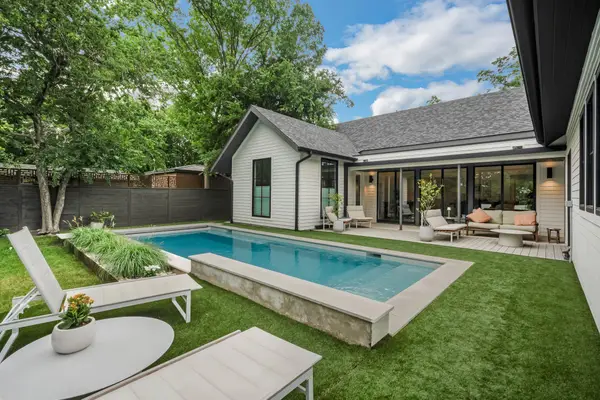 $1,950,000Active4 beds 3 baths2,980 sq. ft.
$1,950,000Active4 beds 3 baths2,980 sq. ft.6202 Nasco Dr, Austin, TX 78757
MLS# 7155887Listed by: TODD HOWER REALTY LLC - New
 $1,595,000Active4 beds 4 baths2,615 sq. ft.
$1,595,000Active4 beds 4 baths2,615 sq. ft.2903 Village Dr, Austin, TX 78731
MLS# 7696660Listed by: GOTTESMAN RESIDENTIAL R.E. 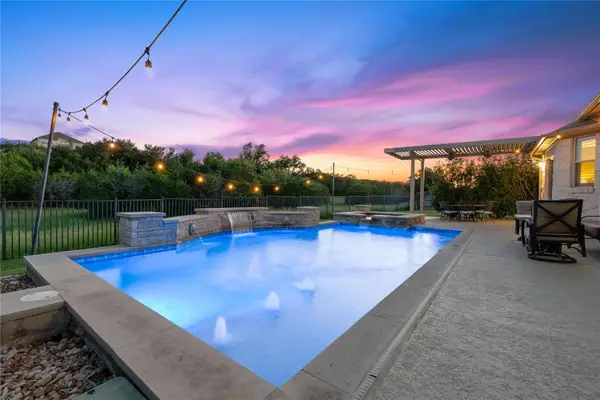 $824,900Pending4 beds 4 baths3,112 sq. ft.
$824,900Pending4 beds 4 baths3,112 sq. ft.370 Harris Dr, Austin, TX 78737
MLS# 1169948Listed by: CHRISTIE'S INT'L REAL ESTATE- New
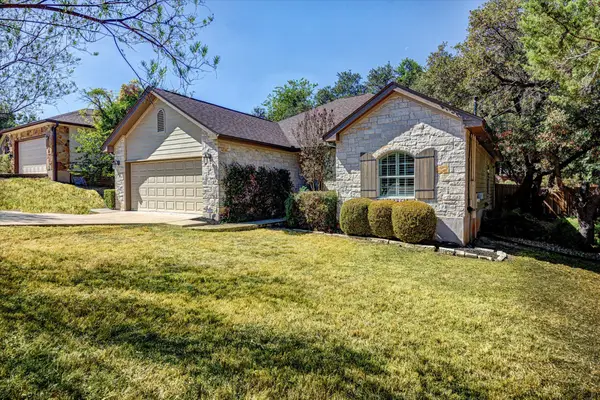 $524,900Active3 beds 2 baths1,542 sq. ft.
$524,900Active3 beds 2 baths1,542 sq. ft.14911 Longbranch Dr, Austin, TX 78734
MLS# 2042934Listed by: EXP REALTY, LLC - New
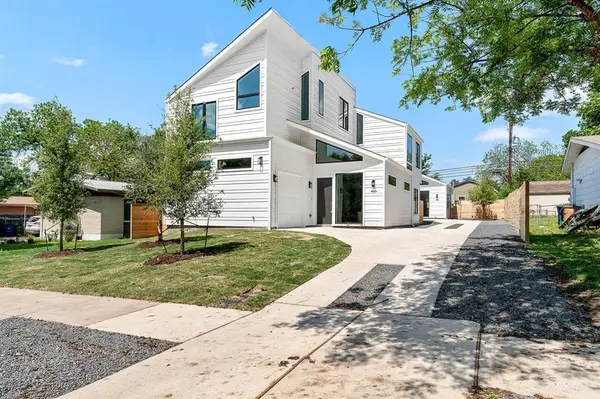 $715,000Active4 beds 3 baths2,200 sq. ft.
$715,000Active4 beds 3 baths2,200 sq. ft.106 W Croslin St #1, Austin, TX 78752
MLS# 3138065Listed by: EXP REALTY, LLC - New
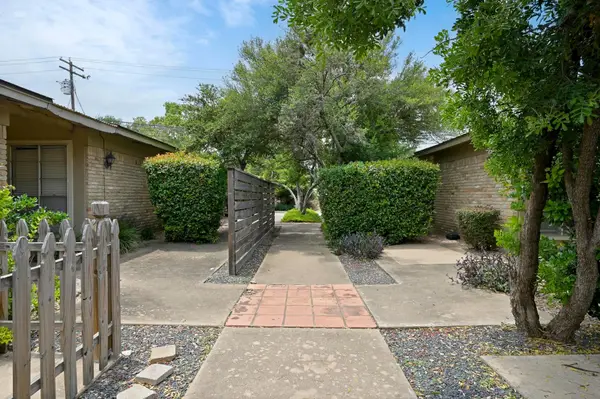 $775,000Active-- beds -- baths3,244 sq. ft.
$775,000Active-- beds -- baths3,244 sq. ft.3428 Willowrun Dr, Austin, TX 78704
MLS# 4422816Listed by: MUSKIN ELAM GROUP LLC - Open Thu, 4 to 6pmNew
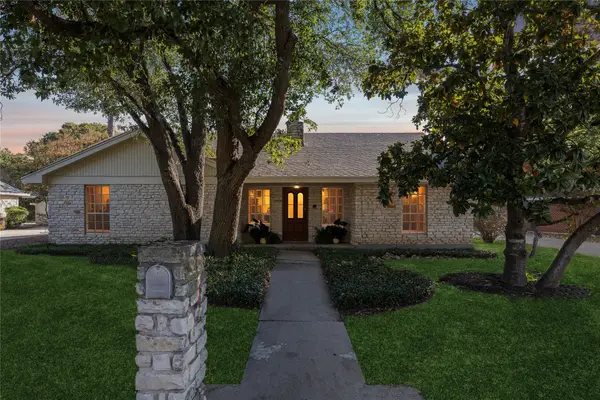 $700,000Active3 beds 2 baths1,984 sq. ft.
$700,000Active3 beds 2 baths1,984 sq. ft.7005 Bent Oak Cir, Austin, TX 78749
MLS# 5187063Listed by: KELLER WILLIAMS REALTY
