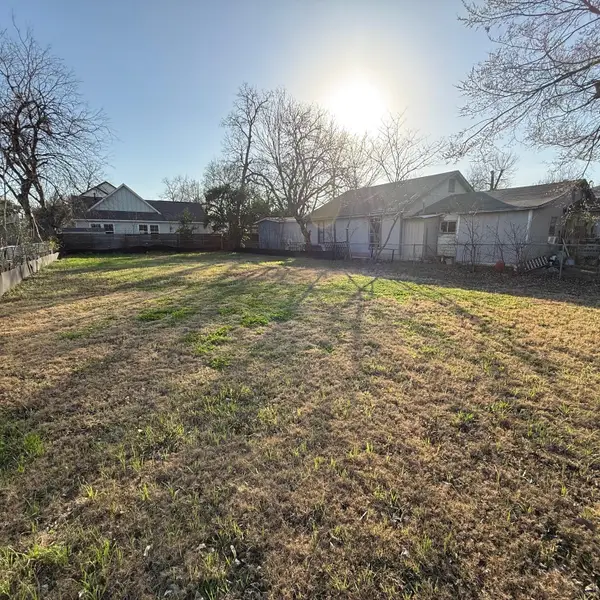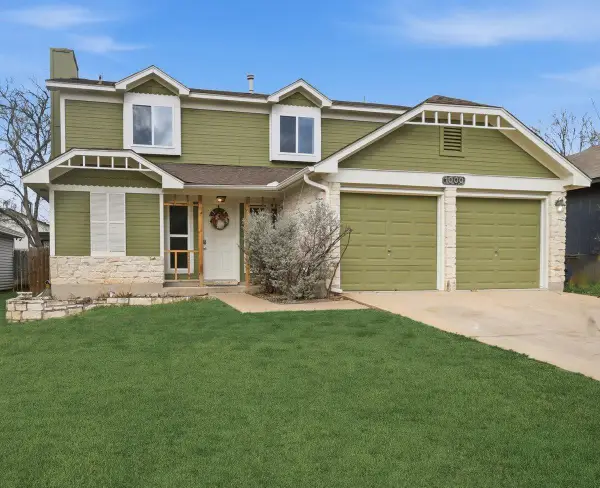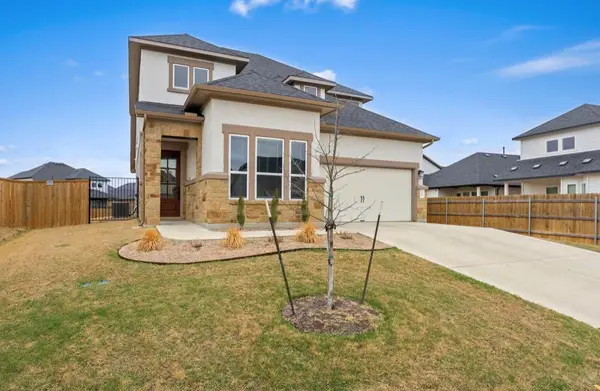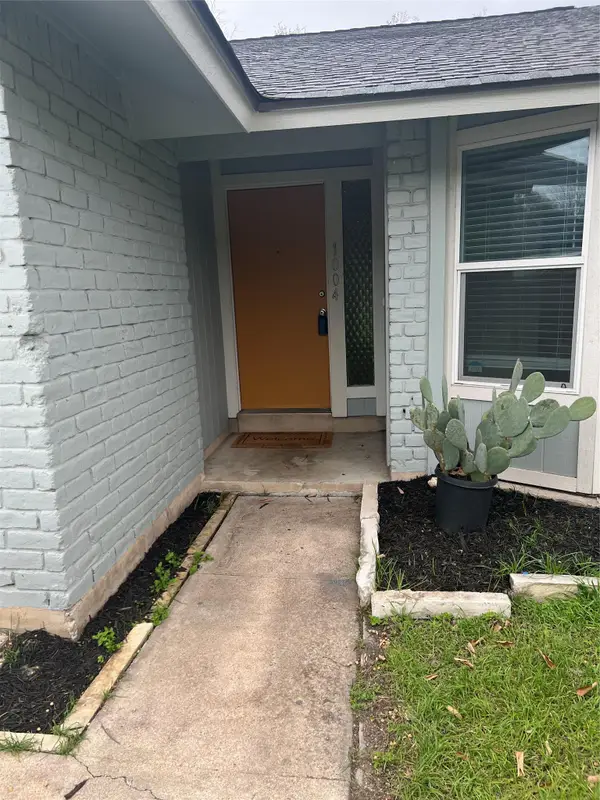3839 Dry Creek Dr #111, Austin, TX 78731
Local realty services provided by:ERA Brokers Consolidated
Listed by: ginna smith
Office: keller williams realty
MLS#:1539105
Source:ACTRIS
Price summary
- Price:$255,000
- Price per sq. ft.:$263.7
- Monthly HOA dues:$410
About this home
Great opportunity for a 2-bed, 2-bath condo in Central Austin! This first-level unit offers plenty of parking for residents and guests. Step inside to find luxury vinyl plank flooring, a cozy fireplace, and sliding glass doors that fill the space with natural light and lead to a private balcony overlooking the wet-weather creek. The open layout connects the living room, dining area, and kitchen, which features white appliances, classic white cabinetry, and bold blue countertops accented by an eat-in breakfast bar. The dining area enjoys peaceful treetop views, while the balcony serves as a relaxing retreat with additional storage closets. The bright and inviting primary suite is a perfect retreat, and the unit also includes a stackable washer/dryer in its own laundry closet. Community amenities include two pools, a hot tub/spa, picnic areas, and beautifully landscaped grounds—all just minutes from 2222 and MoPac. With comfort, convenience, this condo offers a true Austin lifestyle.
Contact an agent
Home facts
- Year built:1981
- Listing ID #:1539105
- Updated:February 22, 2026 at 03:58 PM
Rooms and interior
- Bedrooms:2
- Total bathrooms:2
- Full bathrooms:2
- Living area:967 sq. ft.
Heating and cooling
- Cooling:Central
- Heating:Central, Fireplace(s), Natural Gas
Structure and exterior
- Roof:Composition
- Year built:1981
- Building area:967 sq. ft.
Schools
- High school:McCallum
- Elementary school:Highland Park
Utilities
- Water:Public
- Sewer:Public Sewer
Finances and disclosures
- Price:$255,000
- Price per sq. ft.:$263.7
- Tax amount:$5,069 (2025)
New listings near 3839 Dry Creek Dr #111
- New
 $750,000Active0 Acres
$750,000Active0 Acres2707 Zaragosa St, Austin, TX 78702
MLS# 9549255Listed by: ALL CITY REAL ESTATE LTD. CO - New
 $339,000Active3 beds 3 baths1,422 sq. ft.
$339,000Active3 beds 3 baths1,422 sq. ft.1000 Bodgers Dr, Austin, TX 78753
MLS# 4371008Listed by: SPYGLASS REALTY - New
 $225,000Active1 beds 1 baths600 sq. ft.
$225,000Active1 beds 1 baths600 sq. ft.303 W 35th St #202, Austin, TX 78705
MLS# 6670678Listed by: MAMMOTH REALTY LLC - New
 $540,000Active4 beds 3 baths2,392 sq. ft.
$540,000Active4 beds 3 baths2,392 sq. ft.4904 Escape Rivera Dr, Austin, TX 78747
MLS# 8082083Listed by: BRAY REAL ESTATE GROUP LLC - New
 $350,000Active3 beds 2 baths1,465 sq. ft.
$350,000Active3 beds 2 baths1,465 sq. ft.5609 Porsche Ln, Austin, TX 78749
MLS# 4732285Listed by: REALTY OF AMERICA, LLC - New
 $385,000Active3 beds 2 baths1,164 sq. ft.
$385,000Active3 beds 2 baths1,164 sq. ft.1004 Speer Ln, Austin, TX 78745
MLS# 2049215Listed by: TEXAS RESIDENTIAL PROPERTIES - New
 $875,000Active4 beds 3 baths2,546 sq. ft.
$875,000Active4 beds 3 baths2,546 sq. ft.10709 Yucca Dr, Austin, TX 78759
MLS# 3793747Listed by: HORIZON REALTY - New
 $380,000Active2 beds 2 baths2,156 sq. ft.
$380,000Active2 beds 2 baths2,156 sq. ft.7825 Beauregard Cir #22, Austin, TX 78745
MLS# 8146831Listed by: KELLER WILLIAMS REALTY - New
 $799,000Active3 beds 4 baths1,918 sq. ft.
$799,000Active3 beds 4 baths1,918 sq. ft.4412 S 1st St #2, Austin, TX 78745
MLS# 2720622Listed by: COMPASS RE TEXAS, LLC - New
 $950,000Active2 beds 2 baths1,036 sq. ft.
$950,000Active2 beds 2 baths1,036 sq. ft.48 East Ave #2311, Austin, TX 78701
MLS# 8292181Listed by: MORELAND PROPERTIES

