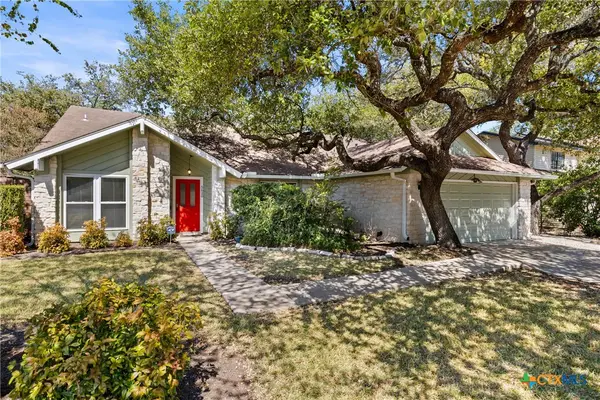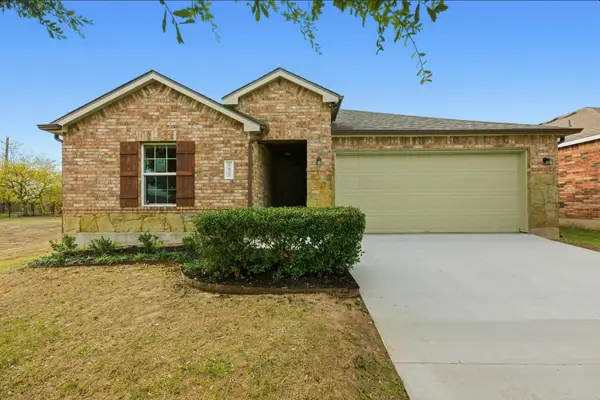3839 Dry Creek Dr #207, Austin, TX 78731
Local realty services provided by:ERA Brokers Consolidated
Listed by: laura duggan, caroline woods
Office: west austin properties
MLS#:5756682
Source:ACTRIS
Price summary
- Price:$200,000
- Price per sq. ft.:$280.9
- Monthly HOA dues:$410
About this home
Superb condo centrally located with a beautiful, private woodland view. Newly constructed 7 years ago, the open floor plan has a lovely fireplace and high ceilings letting filtered light in to brighten the unit. A spacious deck off the living room makes the perfect place to enjoy morning coffee or just watch nature at its finest. You will feel as if you are living in a tree house. The owners recently added recessed lighting, luxury vinyl plank flooring and freshly painted this beautiful unit. A stack washer/dryer and the refrigerator in the kitchen convey. There is one reserved parking spot and one unassigned spot, but plenty of visitor parking. Two lovely gated swimming pools provide nice spots to relax and cool off. Conventional and FHA financing available. The location in the heart of old Austin couldn't be better with quick access into Downtown Austin, the Arboretum or the Domain. The shuttle bus to the University of Texas stops less then 2 miles away. Close to shopping, grocery, restaurants, cleaners, public library, and opportunities to hike and bike. This condo is a real gem!
Contact an agent
Home facts
- Year built:2016
- Listing ID #:5756682
- Updated:January 08, 2026 at 04:30 PM
Rooms and interior
- Bedrooms:1
- Total bathrooms:1
- Full bathrooms:1
- Living area:712 sq. ft.
Heating and cooling
- Cooling:Central
- Heating:Central, Fireplace(s), Natural Gas
Structure and exterior
- Roof:Composition
- Year built:2016
- Building area:712 sq. ft.
Schools
- High school:McCallum
- Elementary school:Highland Park
Utilities
- Water:Public
- Sewer:Public Sewer
Finances and disclosures
- Price:$200,000
- Price per sq. ft.:$280.9
- Tax amount:$4,125 (2025)
New listings near 3839 Dry Creek Dr #207
- New
 $618,000Active3 beds 2 baths1,869 sq. ft.
$618,000Active3 beds 2 baths1,869 sq. ft.5620 Abilene Trail, Austin, TX 78749
MLS# 601310Listed by: THE DAMRON GROUP REALTORS - New
 $399,000Active1 beds 2 baths1,040 sq. ft.
$399,000Active1 beds 2 baths1,040 sq. ft.3600 S Lamar Blvd #110, Austin, TX 78704
MLS# 3867803Listed by: KELLER WILLIAMS - LAKE TRAVIS - New
 $240,999Active3 beds 2 baths1,343 sq. ft.
$240,999Active3 beds 2 baths1,343 sq. ft.5628 SE Sunday Silence Dr, Del Valle, TX 78617
MLS# 6430676Listed by: LA CASA REALTY GROUP - New
 $4,650,000Active3 beds 4 baths2,713 sq. ft.
$4,650,000Active3 beds 4 baths2,713 sq. ft.1211 W Riverside Dr W #6B, Austin, TX 78704
MLS# 4156776Listed by: LPT REALTY, LLC - New
 $715,000Active3 beds 2 baths1,550 sq. ft.
$715,000Active3 beds 2 baths1,550 sq. ft.8414 Briarwood Ln, Austin, TX 78757
MLS# 5689553Listed by: COMPASS RE TEXAS, LLC - New
 $550,000Active4 beds 3 baths2,147 sq. ft.
$550,000Active4 beds 3 baths2,147 sq. ft.11605 Silmarillion Trl, Austin, TX 78739
MLS# 8196780Listed by: COMPASS RE TEXAS, LLC - New
 $319,900Active3 beds 2 baths1,670 sq. ft.
$319,900Active3 beds 2 baths1,670 sq. ft.6605 Adair Dr, Austin, TX 78754
MLS# 3384772Listed by: KELLER WILLIAMS REALTY - New
 $314,900Active2 beds 3 baths1,461 sq. ft.
$314,900Active2 beds 3 baths1,461 sq. ft.14815 Avery Ranch Blvd #403/4B, Austin, TX 78717
MLS# 2605359Listed by: KELLER WILLIAMS REALTY - New
 $1,100,000Active2 beds 2 baths1,600 sq. ft.
$1,100,000Active2 beds 2 baths1,600 sq. ft.210 Lee Barton Dr #401, Austin, TX 78704
MLS# 6658409Listed by: VAN HEUVEN PROPERTIES - Open Sat, 2 to 4pmNew
 $349,900Active2 beds 1 baths720 sq. ft.
$349,900Active2 beds 1 baths720 sq. ft.1616 Webberville Rd #A, Austin, TX 78721
MLS# 7505069Listed by: ALL CITY REAL ESTATE LTD. CO
