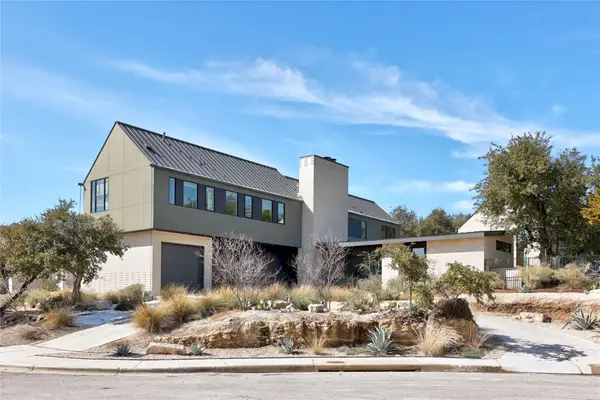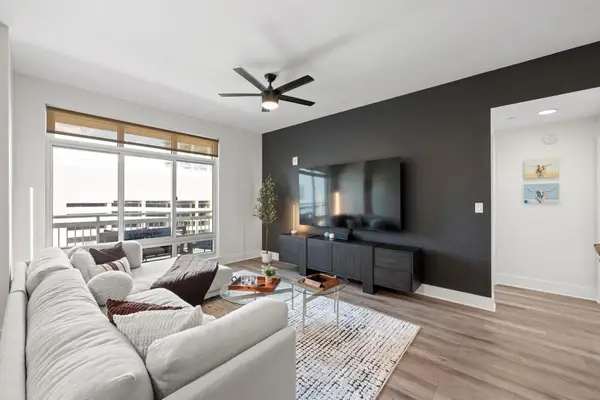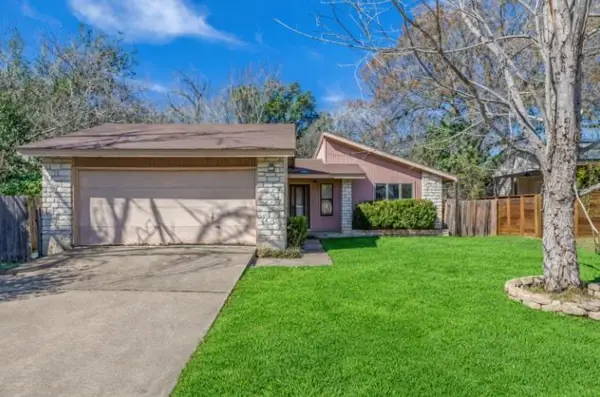Local realty services provided by:ERA Experts
Listed by: adam walker
Office: compass re texas, llc.
MLS#:2158403
Source:ACTRIS
3905 Clawson Rd #12,Austin, TX 78704
$749,900
- 3 Beds
- 3 Baths
- 1,888 sq. ft.
- Condominium
- Active
Price summary
- Price:$749,900
- Price per sq. ft.:$397.19
- Monthly HOA dues:$120
About this home
Nestled in the heart of Austin’s coveted 78704, this Pinnacle Condo residence blends modern design, thoughtful functionality, and the vibrant lifestyle South Austin is known for.
Step inside to soaring 11-foot ceilings and an open-concept layout that seamlessly connects the living, dining, and kitchen spaces. Warm wood floors flow throughout, complemented by a wall of 42-inch chocolate-stained cabinetry with soft-close features, custom pull-outs, and tray dividers. A striking 8-foot granite island invites casual meals and conversations, while top-of-the-line KitchenAid appliances and dual pantries make the kitchen as practical as it is beautiful.
Upstairs, three bedrooms and two full baths provide serene retreats. Each bathroom features large walk-in showers, double sinks, and granite counters. The wood flooring continues throughout the hallway and bedrooms, where ample closets with custom shelving maximize storage. A nearby laundry area keeps daily routines effortless.
The private backyard is a rare gem—an entertainer’s dream with a 14x24 Timbertech deck, modern sail shades, custom fencing for privacy, and lush Corten planters adding year-round greenery. Whether hosting friends under the outdoor fan or enjoying a quiet evening with a glass of wine, the space is designed for both style and comfort.
Even the garage has been reimagined with polyurea granite flooring, overhead racks, a slat wall, built-in cabinetry, and a dedicated workspace—perfect for storage and projects alike.
Living here means more than just a beautiful home—it’s a lifestyle. Enjoy being minutes from Austin icons like Zilker Park, Barton Springs Pool, South Congress Avenue, Alamo Drafthouse, and Lady Bird Lake. World-class dining, live music, and boutique shopping are just around the corner, while quick access to downtown keeps the energy of the city close at hand.
This Pinnacle Condo home is where modern luxury meets Austin’s most iconic neighborhood vibe.
Contact an agent
Home facts
- Year built:2018
- Listing ID #:2158403
- Updated:January 30, 2026 at 06:28 PM
Rooms and interior
- Bedrooms:3
- Total bathrooms:3
- Full bathrooms:2
- Half bathrooms:1
- Living area:1,888 sq. ft.
Heating and cooling
- Cooling:Central
- Heating:Central, Natural Gas
Structure and exterior
- Roof:Metal
- Year built:2018
- Building area:1,888 sq. ft.
Schools
- High school:Crockett
- Elementary school:Joslin
Utilities
- Water:Public
- Sewer:Public Sewer
Finances and disclosures
- Price:$749,900
- Price per sq. ft.:$397.19
New listings near 3905 Clawson Rd #12
- New
 $2,095,000Active6 beds 6 baths4,453 sq. ft.
$2,095,000Active6 beds 6 baths4,453 sq. ft.7805 Lazy River Cv, Austin, TX 78730
MLS# 2496031Listed by: LUISA MAURO REAL ESTATE - Open Sat, 3 to 5pmNew
 $390,000Active3 beds 2 baths1,277 sq. ft.
$390,000Active3 beds 2 baths1,277 sq. ft.6801 Beckett Rd #134L, Austin, TX 78749
MLS# 3146552Listed by: KW-AUSTIN PORTFOLIO REAL ESTATE - New
 $3,650,000Active0 Acres
$3,650,000Active0 Acres3201 Rivercrest Dr, Austin, TX 78746
MLS# 4131110Listed by: COMPASS RE TEXAS, LLC - New
 $775,000Active3 beds 2 baths1,597 sq. ft.
$775,000Active3 beds 2 baths1,597 sq. ft.603 Davis St #1002, Austin, TX 78701
MLS# 4402522Listed by: LUISA MAURO REAL ESTATE - New
 $1,550,000Active0 Acres
$1,550,000Active0 Acres3107 Rivercrest Dr, Austin, TX 78746
MLS# 6110581Listed by: COMPASS RE TEXAS, LLC - New
 $3,650,000Active3 beds 4 baths3,346 sq. ft.
$3,650,000Active3 beds 4 baths3,346 sq. ft.3201 Rivercrest Dr, Austin, TX 78746
MLS# 7524198Listed by: COMPASS RE TEXAS, LLC - New
 $1,550,000Active0 Acres
$1,550,000Active0 Acres3105 Rivercrest Dr, Austin, TX 78746
MLS# 7895823Listed by: COMPASS RE TEXAS, LLC - Open Sun, 2 to 4pmNew
 $849,900Active3 beds 2 baths2,364 sq. ft.
$849,900Active3 beds 2 baths2,364 sq. ft.4909 China Garden Dr, Austin, TX 78730
MLS# 7924645Listed by: KELLER WILLIAMS REALTY - New
 $539,000Active-- beds -- baths1,862 sq. ft.
$539,000Active-- beds -- baths1,862 sq. ft.2711 Saint Edwards Cir, Austin, TX 78704
MLS# 8258140Listed by: COMPASS RE TEXAS, LLC - New
 $375,000Active3 beds 2 baths1,458 sq. ft.
$375,000Active3 beds 2 baths1,458 sq. ft.11400 Oak View Dr, Austin, TX 78759
MLS# 9367295Listed by: LKV REALTY ,LLC

