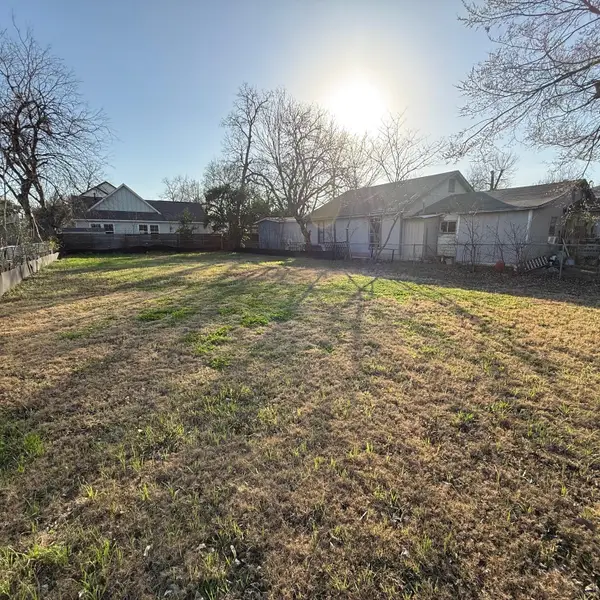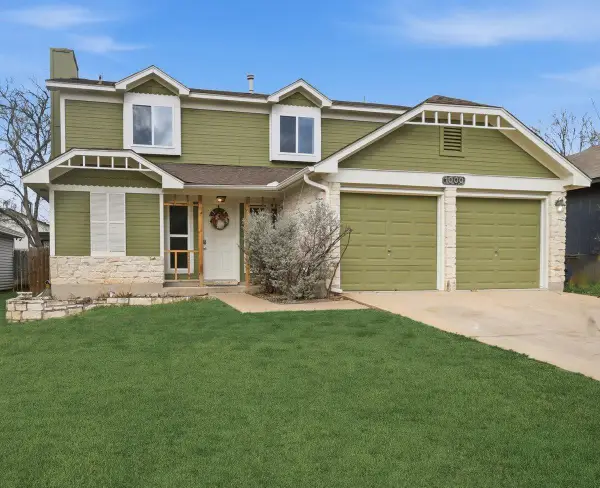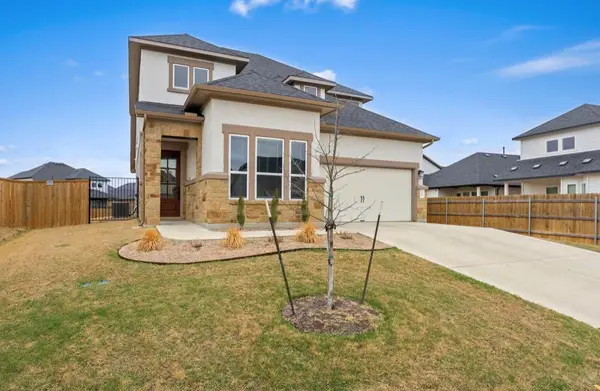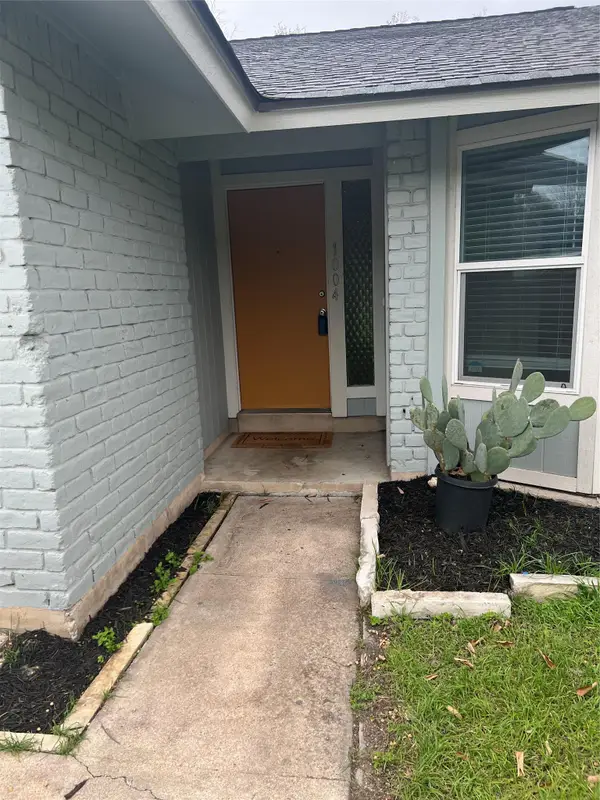3905 Prairie Ln, Austin, TX 78728
Local realty services provided by:ERA Experts
Listed by: linda botello
Office: horizon realty
MLS#:6489140
Source:ACTRIS
3905 Prairie Ln,Austin, TX 78728
$795,000
- 3 Beds
- 2 Baths
- 1,956 sq. ft.
- Single family
- Active
Price summary
- Price:$795,000
- Price per sq. ft.:$406.44
About this home
Location, location, location!! Unique opportunity in Austin’s growth corridor! Situated on 1.5 acres in the southwest quadrant of IH-35 and SH-45, this property offers prime visibility and accessibility for a variety of business uses.
The existing 1942 home, with multiple additions and abundant storage, could be converted into office space or repurposed to fit your needs. The property features two septic systems, two to three electric meters, and no zoning restrictions, creating flexibility for future use.
Ideal for service-oriented businesses such as landscaping, HVAC, plumbing, electrical, painting, or foundation companies. With a large garage/workshop, plenty of storage, and ample room to expand, the site is well-suited for operations needing both office and yard space.
Please note: a noise ordinance applies—no loud businesses permitted.
Bring your vision and take advantage of this rare location in the heart of Central Texas growth.
Easy highway access. Located just across from many dining establishments and great shopping.
Contact an agent
Home facts
- Year built:1942
- Listing ID #:6489140
- Updated:February 22, 2026 at 03:58 PM
Rooms and interior
- Bedrooms:3
- Total bathrooms:2
- Full bathrooms:2
- Living area:1,956 sq. ft.
Heating and cooling
- Cooling:Central
- Heating:Central
Structure and exterior
- Roof:Metal
- Year built:1942
- Building area:1,956 sq. ft.
Schools
- High school:McNeil
- Elementary school:Joe Lee Johnson
Utilities
- Water:Public
- Sewer:Septic Tank
Finances and disclosures
- Price:$795,000
- Price per sq. ft.:$406.44
- Tax amount:$5,151 (2025)
New listings near 3905 Prairie Ln
- New
 $750,000Active0 Acres
$750,000Active0 Acres2707 Zaragosa St, Austin, TX 78702
MLS# 9549255Listed by: ALL CITY REAL ESTATE LTD. CO - New
 $339,000Active3 beds 3 baths1,422 sq. ft.
$339,000Active3 beds 3 baths1,422 sq. ft.1000 Bodgers Dr, Austin, TX 78753
MLS# 4371008Listed by: SPYGLASS REALTY - New
 $225,000Active1 beds 1 baths600 sq. ft.
$225,000Active1 beds 1 baths600 sq. ft.303 W 35th St #202, Austin, TX 78705
MLS# 6670678Listed by: MAMMOTH REALTY LLC - New
 $540,000Active4 beds 3 baths2,392 sq. ft.
$540,000Active4 beds 3 baths2,392 sq. ft.4904 Escape Rivera Dr, Austin, TX 78747
MLS# 8082083Listed by: BRAY REAL ESTATE GROUP LLC - New
 $350,000Active3 beds 2 baths1,465 sq. ft.
$350,000Active3 beds 2 baths1,465 sq. ft.5609 Porsche Ln, Austin, TX 78749
MLS# 4732285Listed by: REALTY OF AMERICA, LLC - New
 $385,000Active3 beds 2 baths1,164 sq. ft.
$385,000Active3 beds 2 baths1,164 sq. ft.1004 Speer Ln, Austin, TX 78745
MLS# 2049215Listed by: TEXAS RESIDENTIAL PROPERTIES - New
 $875,000Active4 beds 3 baths2,546 sq. ft.
$875,000Active4 beds 3 baths2,546 sq. ft.10709 Yucca Dr, Austin, TX 78759
MLS# 3793747Listed by: HORIZON REALTY - New
 $380,000Active2 beds 2 baths2,156 sq. ft.
$380,000Active2 beds 2 baths2,156 sq. ft.7825 Beauregard Cir #22, Austin, TX 78745
MLS# 8146831Listed by: KELLER WILLIAMS REALTY - New
 $799,000Active3 beds 4 baths1,918 sq. ft.
$799,000Active3 beds 4 baths1,918 sq. ft.4412 S 1st St #2, Austin, TX 78745
MLS# 2720622Listed by: COMPASS RE TEXAS, LLC - New
 $950,000Active2 beds 2 baths1,036 sq. ft.
$950,000Active2 beds 2 baths1,036 sq. ft.48 East Ave #2311, Austin, TX 78701
MLS# 8292181Listed by: MORELAND PROPERTIES

