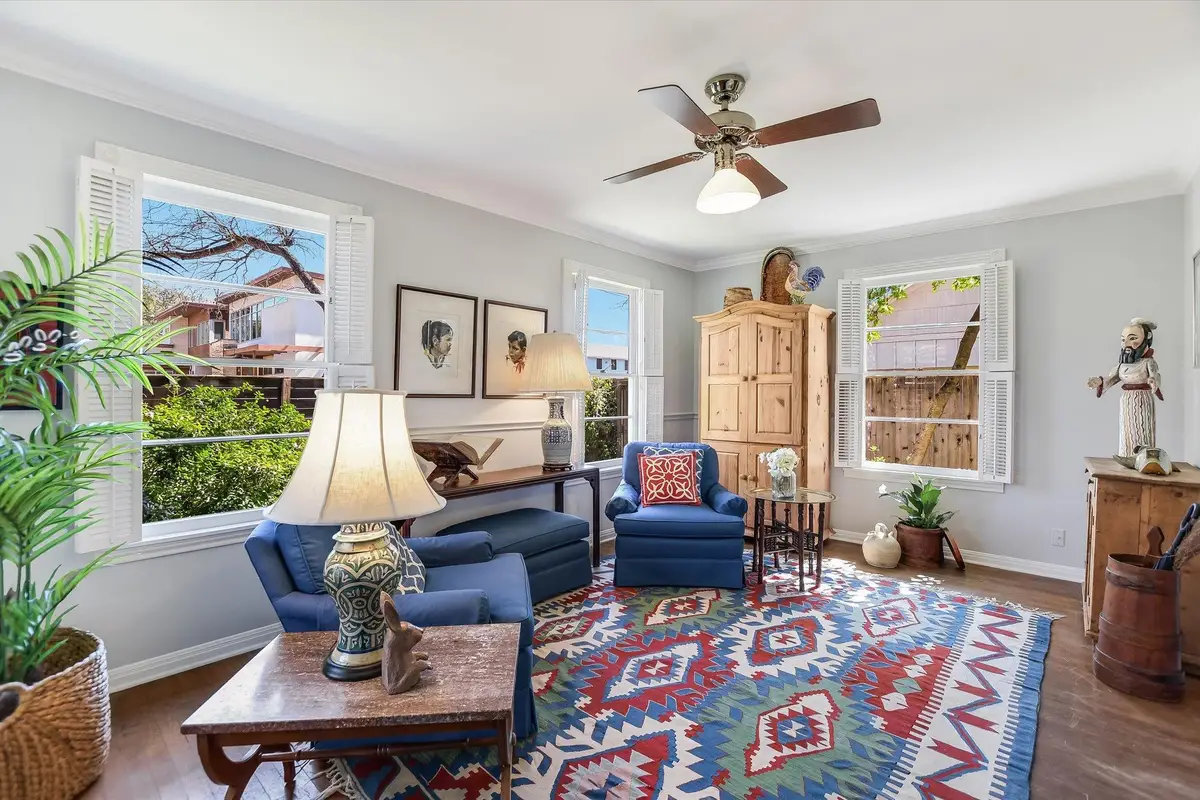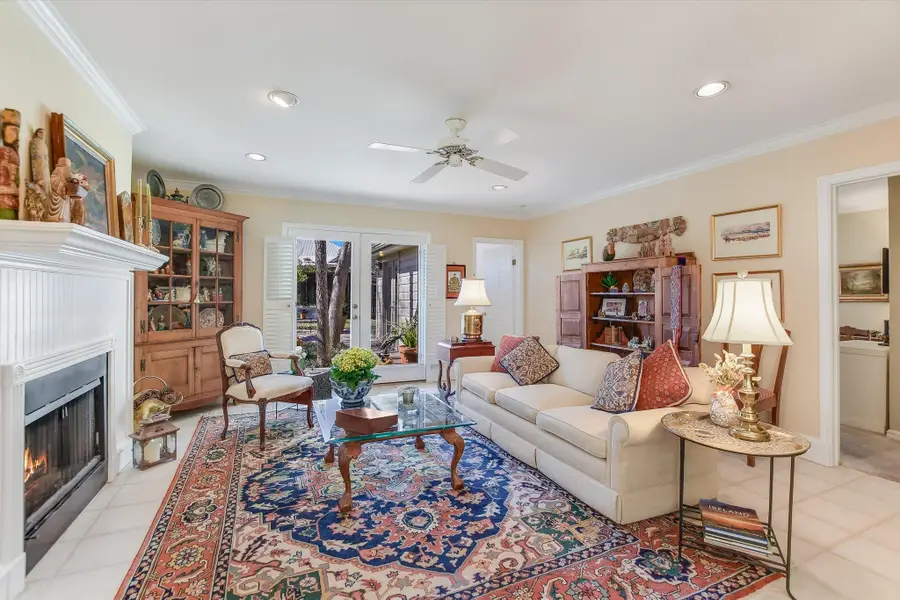4010 Lewis Ln, Austin, TX 78756
Local realty services provided by:ERA Colonial Real Estate



Listed by:betty hood
Office:betty hood real estate, llc.
MLS#:8063500
Source:ACTRIS
Price summary
- Price:$795,000
- Price per sq. ft.:$490.74
About this home
Nestled beneath a canopy of towering pecan and cedar elm trees, this enchanting home feels like a hidden retreat in nature's embrace. Step outside to your own private backyard sanctuary and reset, refresh and reflect midst the dappled sunlight and songbird serenades. Recent improvements include a new roof (January 2025), new paint (December 2024) and a totally remodeled kitchen (Feb. 2025). The convenient central location places you just minutes from shopping, dining, hospitals, Ramsey Park and major commuter routes. Details: Two living areas include the original front living room with the original hardwood floors when you enter the home, and the rear living room that opens to the deck and back yard (garden). The new kitchen includes J&K wood cabinets with dove-tailed drawers and full-extension drawer slides with soft close, Metro Quartz Misterio countertops, new 29” sink, and classic white subway tile backsplash. New stainless steel Frigidaire appliances include a five-burner gas range, dishwasher, vented microwave over the range, and refrigerator with double French doors. New kitchen flooring is waterproof luxury vinyl plank. The walk-in pantry is enormous! Utility closet is in the hallway. Roof shingles are Class 3 Impact-Resistant Owens Corning with 5-year warranty. Seller replaced sewer line to street (2008). Square footage estimates: 1,620 per appraiser; 1,540 per Floor Plan Graphics. Whether sipping morning coffee on the back deck or enjoying a quiet evening by the fire, every moment here feels touched by natural magic! Be sure to see it!!
Contact an agent
Home facts
- Year built:1945
- Listing Id #:8063500
- Updated:August 21, 2025 at 02:57 PM
Rooms and interior
- Bedrooms:2
- Total bathrooms:3
- Full bathrooms:2
- Half bathrooms:1
- Living area:1,620 sq. ft.
Heating and cooling
- Cooling:Central, Electric
- Heating:Central, Electric, Fireplace(s)
Structure and exterior
- Roof:Composition
- Year built:1945
- Building area:1,620 sq. ft.
Schools
- High school:Austin
- Elementary school:Bryker Woods
Utilities
- Water:Public
Finances and disclosures
- Price:$795,000
- Price per sq. ft.:$490.74
- Tax amount:$13,974 (2024)
New listings near 4010 Lewis Ln
- New
 $1,295,000Active5 beds 3 baths2,886 sq. ft.
$1,295,000Active5 beds 3 baths2,886 sq. ft.8707 White Cliff Dr, Austin, TX 78759
MLS# 5015346Listed by: KELLER WILLIAMS REALTY - Open Sat, 1 to 4pmNew
 $430,000Active3 beds 2 baths1,416 sq. ft.
$430,000Active3 beds 2 baths1,416 sq. ft.4300 Mauai Cv, Austin, TX 78749
MLS# 5173632Listed by: JBGOODWIN REALTORS WL - Open Sat, 1 to 3pmNew
 $565,000Active3 beds 2 baths1,371 sq. ft.
$565,000Active3 beds 2 baths1,371 sq. ft.6201 Waycross Dr, Austin, TX 78745
MLS# 1158299Listed by: VIA REALTY GROUP LLC - New
 $599,000Active3 beds 2 baths1,772 sq. ft.
$599,000Active3 beds 2 baths1,772 sq. ft.1427 Gorham St, Austin, TX 78758
MLS# 3831328Listed by: KELLER WILLIAMS REALTY - New
 $299,000Active4 beds 2 baths1,528 sq. ft.
$299,000Active4 beds 2 baths1,528 sq. ft.14500 Deaf Smith Blvd, Austin, TX 78725
MLS# 3982431Listed by: EXP REALTY, LLC - Open Sat, 11am to 2pmNew
 $890,000Active3 beds 2 baths1,772 sq. ft.
$890,000Active3 beds 2 baths1,772 sq. ft.2009 Lazy Brk, Austin, TX 78723
MLS# 5434173Listed by: REAL HAVEN REALTY LLC - Open Sat, 11am to 3pmNew
 $549,000Active3 beds 2 baths1,458 sq. ft.
$549,000Active3 beds 2 baths1,458 sq. ft.7400 Broken Arrow Ln, Austin, TX 78745
MLS# 5979462Listed by: KELLER WILLIAMS REALTY - New
 $698,000Active4 beds 3 baths2,483 sq. ft.
$698,000Active4 beds 3 baths2,483 sq. ft.9709 Braes Valley Street, Austin, TX 78729
MLS# 89982780Listed by: LPT REALTY, LLC - New
 $750,000Active4 beds 3 baths3,032 sq. ft.
$750,000Active4 beds 3 baths3,032 sq. ft.433 Stoney Point Rd, Austin, TX 78737
MLS# 4478821Listed by: EXP REALTY, LLC - Open Sat, 2 to 5pmNew
 $1,295,000Active5 beds 2 baths2,450 sq. ft.
$1,295,000Active5 beds 2 baths2,450 sq. ft.2401 Homedale Cir, Austin, TX 78704
MLS# 5397329Listed by: COMPASS RE TEXAS, LLC
