4015 Margarita St, Austin, TX 78723
Local realty services provided by:ERA Brokers Consolidated
Listed by: carolina aceituno
Office: keller williams realty-rr wc
MLS#:2529564
Source:ACTRIS
Price summary
- Price:$700,000
- Price per sq. ft.:$320.22
- Monthly HOA dues:$330
About this home
Welcome to the Mueller Community, minutes away from Austin! This corner lot condo offers breathtaking views of Mueller Park and the downtown skyline, a perfect blend of modern living and urban convenience 4 spacious bedrooms and 3.5 bathrooms, ideal for families or hosting guests, two dedicated office spaces on the 2nd and 3rd floors; perfect for remote work with inspiring views of downtown Austin & Mueller Park. Bright, open-concept kitchen with abundant counter space and cabinetry for gatherings and entertaining, recently upgraded epoxy garage floors for durability and style, dual tankless water heaters, and two A/C units for efficiency and comfort year-round private balcony to soak in skyline and park views, morning or evening, property is nestled in the highly sought-after Mueller community; walkable to parks, trails, and green spaces minutes to Mueller Lake Park, The Thinkery, Alamo Drafthouse, H-E-B Mueller, and the Farmers’ Market, easy access to major highways and just a short drive to downtown Austin, UT, and Dell Children’s Hospital this home offers more than just space it delivers unmatched views, modern upgrades, and a lifestyle rooted in Austin’s most vibrant neighborhood. Perfect for those who want city convenience without compromising on comfort and style.
Contact an agent
Home facts
- Year built:2023
- Listing ID #:2529564
- Updated:February 12, 2026 at 07:28 PM
Rooms and interior
- Bedrooms:4
- Total bathrooms:4
- Full bathrooms:3
- Half bathrooms:1
- Living area:2,186 sq. ft.
Heating and cooling
- Cooling:Central
- Heating:Central, Natural Gas
Structure and exterior
- Roof:Composition
- Year built:2023
- Building area:2,186 sq. ft.
Schools
- High school:Northeast Early College
- Elementary school:Blanton
Utilities
- Water:Public
- Sewer:Public Sewer
Finances and disclosures
- Price:$700,000
- Price per sq. ft.:$320.22
New listings near 4015 Margarita St
- Open Fri, 4 to 6pmNew
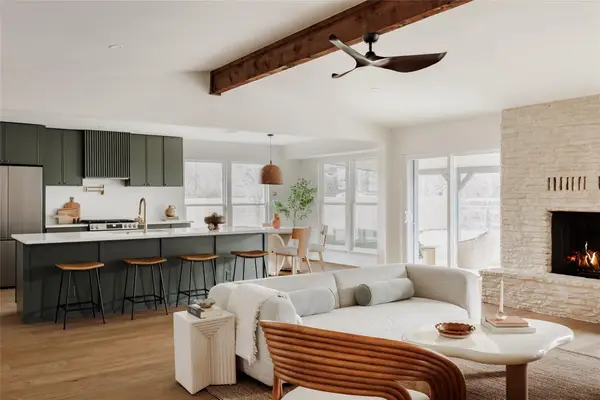 $799,000Active3 beds 2 baths1,777 sq. ft.
$799,000Active3 beds 2 baths1,777 sq. ft.7104 Greenock St, Austin, TX 78749
MLS# 6393111Listed by: PESOLI PROPERTIES LLC - Open Sat, 1 to 4pmNew
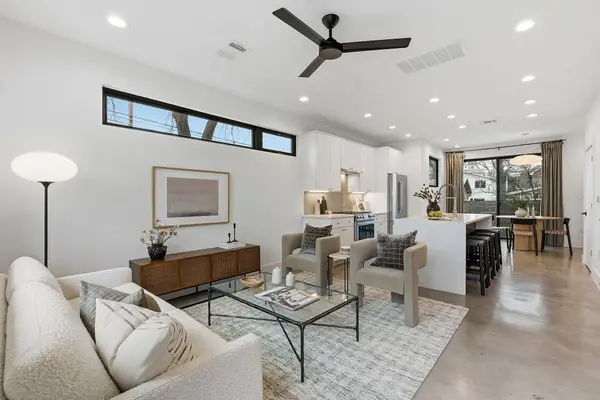 $630,000Active2 beds 3 baths1,231 sq. ft.
$630,000Active2 beds 3 baths1,231 sq. ft.2411 Santa Rosa St #A, Austin, TX 78702
MLS# 2091629Listed by: COMPASS RE TEXAS, LLC - New
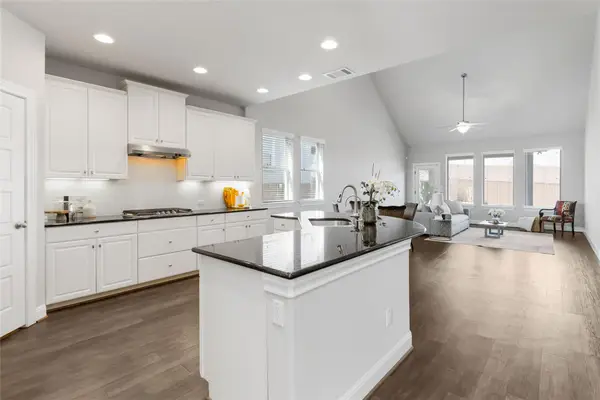 $615,000Active4 beds 4 baths2,812 sq. ft.
$615,000Active4 beds 4 baths2,812 sq. ft.15804 Cinca Terra Dr, Austin, TX 78738
MLS# 2778584Listed by: AVALAR AUSTIN - New
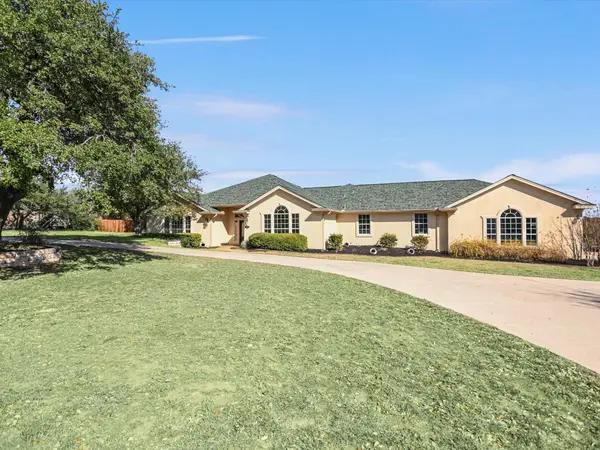 $1,300,000Active4 beds 4 baths3,708 sq. ft.
$1,300,000Active4 beds 4 baths3,708 sq. ft.10111 Baxter Ln, Austin, TX 78736
MLS# 4682597Listed by: KELLER WILLIAMS REALTY - New
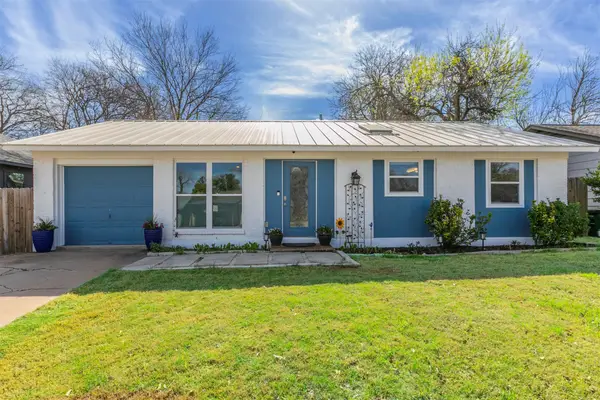 $375,000Active2 beds 2 baths1,213 sq. ft.
$375,000Active2 beds 2 baths1,213 sq. ft.6519 Pevensey Dr, Austin, TX 78745
MLS# 4975065Listed by: COMPASS RE TEXAS, LLC - New
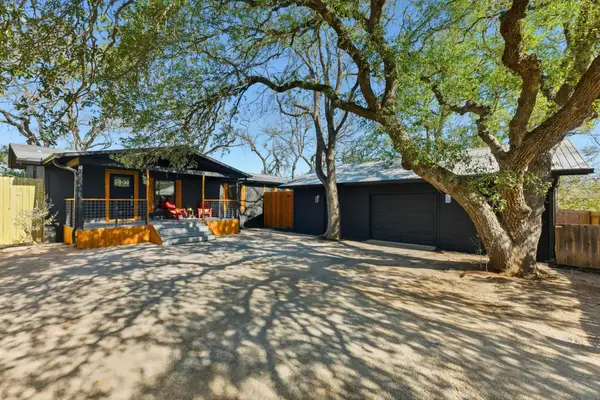 $479,000Active3 beds 2 baths1,806 sq. ft.
$479,000Active3 beds 2 baths1,806 sq. ft.2649 Crazyhorse Pass, Austin, TX 78734
MLS# 2538001Listed by: COMPASS RE TEXAS, LLC - Open Fri, 4 to 6pmNew
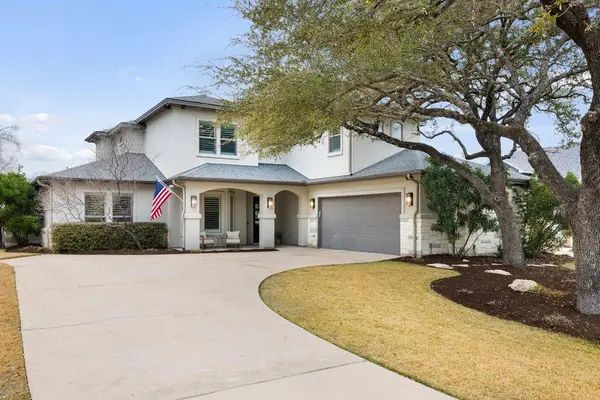 $999,000Active5 beds 4 baths3,631 sq. ft.
$999,000Active5 beds 4 baths3,631 sq. ft.511 Hurst Creek Rd, Austin, TX 78734
MLS# 4260873Listed by: KELLER WILLIAMS - LAKE TRAVIS - New
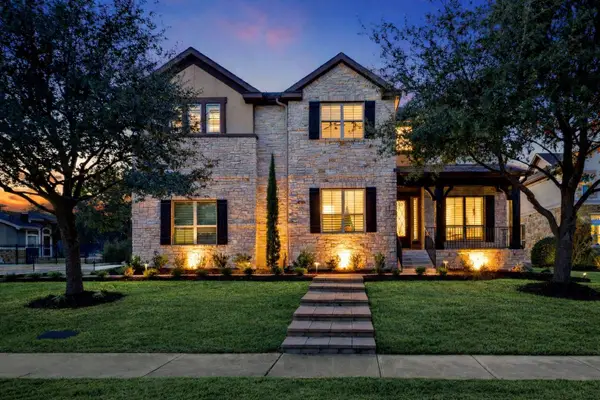 $1,595,000Active5 beds 4 baths5,016 sq. ft.
$1,595,000Active5 beds 4 baths5,016 sq. ft.2520 Ionian Cv, Austin, TX 78730
MLS# 5829699Listed by: COMPASS RE TEXAS, LLC - New
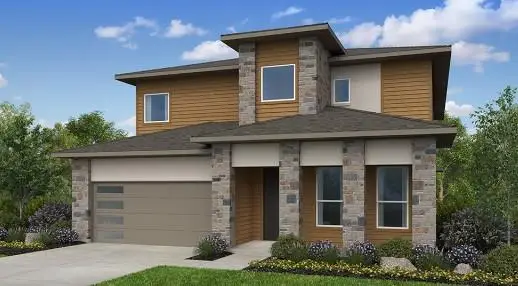 $661,557Active4 beds 4 baths3,134 sq. ft.
$661,557Active4 beds 4 baths3,134 sq. ft.9216 Hamadryas Dr, Austin, TX 78744
MLS# 7071035Listed by: ALEXANDER PROPERTIES - New
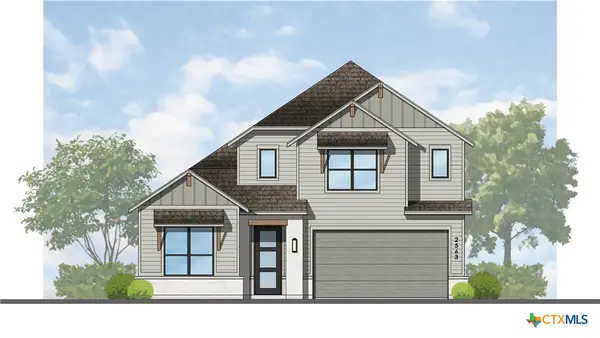 $628,460Active5 beds 6 baths2,832 sq. ft.
$628,460Active5 beds 6 baths2,832 sq. ft.9308 Hamadryas Drive, Austin, TX 78744
MLS# 604347Listed by: HIGHLAND HOMES REALTY

