405 Montopolis Dr, Austin, TX 78741
Local realty services provided by:ERA Experts
Listed by: wendy papasan, warren mcenulty
Office: keller williams realty
MLS#:8267980
Source:ACTRIS
Price summary
- Price:$250,000
- Price per sq. ft.:$304.88
About this home
This charming Montopolis property is zoned LR-NP, offering impressive versatility for future plans and a wide range of possible uses. Lovingly cared for by the same family for many years, the home shows thoughtful attention to upkeep and maintenance. The setting has a friendly, lively feel where porch sitting is practically a pastime. You’ll love unwinding on the front porch in the evenings or sipping your morning coffee on the back porch overlooking the yard. Inside, the home features new luxury vinyl plank flooring, fresh carpet, updated ceiling fans, and an open layout that blends the living room and kitchen with abundant natural light. An upstairs loft adds flexible space for a study, playroom, or creative nook. The backyard has an upgraded fence providing excellent privacy and plenty of room to play. The location is ideal: just 5 miles from downtown Austin and UT, and only minutes from Lady Bird Lake, Austin Community College, Riverside Golf Course, and the scenic Roy Guerrero Park with its frisbee golf course and trail to the Colorado River. With easy access to ABIA, major highways, COTA, and the Tesla Factory, this central location keeps Austin’s best within easy reach. Don’t miss this fantastic opportunity to enjoy vibrant Austin living or invest in a property with lots of possibilities.
Contact an agent
Home facts
- Year built:1977
- Listing ID #:8267980
- Updated:January 07, 2026 at 04:57 PM
Rooms and interior
- Bedrooms:2
- Total bathrooms:1
- Full bathrooms:1
- Living area:820 sq. ft.
Heating and cooling
- Cooling:Central
- Heating:Central
Structure and exterior
- Roof:Shingle
- Year built:1977
- Building area:820 sq. ft.
Schools
- High school:Eastside Early College
- Elementary school:Allison
Utilities
- Water:Public
- Sewer:Public Sewer
Finances and disclosures
- Price:$250,000
- Price per sq. ft.:$304.88
New listings near 405 Montopolis Dr
- New
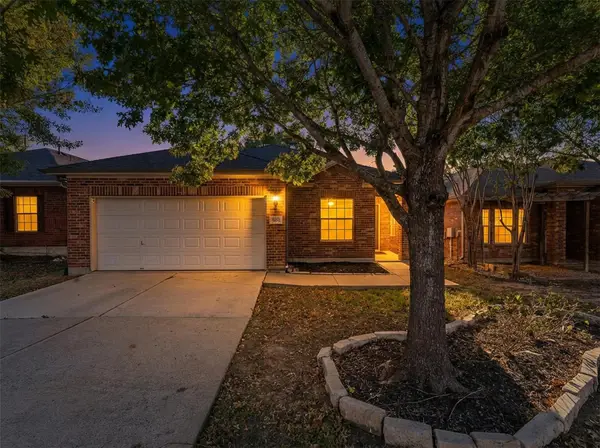 $324,990Active4 beds 2 baths1,801 sq. ft.
$324,990Active4 beds 2 baths1,801 sq. ft.5705 Kleberg Trail, Austin, TX 78747
MLS# 17876833Listed by: CENTURY 21 GARLINGTON & ASSOC. - New
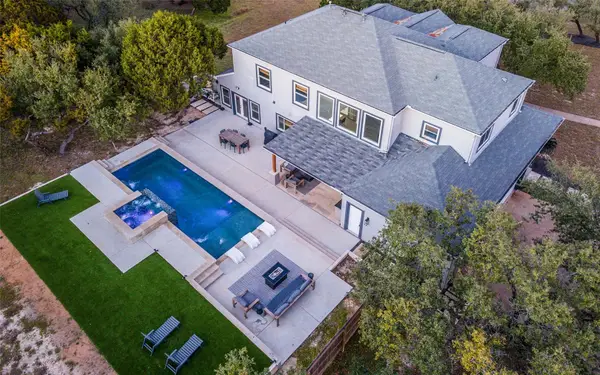 $1,399,000Active7 beds 5 baths4,159 sq. ft.
$1,399,000Active7 beds 5 baths4,159 sq. ft.115 Heritage Dr, Austin, TX 78737
MLS# 1392305Listed by: COMPASS RE TEXAS, LLC - New
 $800,000Active3 beds 3 baths1,903 sq. ft.
$800,000Active3 beds 3 baths1,903 sq. ft.2005 Oakglen Dr, Austin, TX 78745
MLS# 2297844Listed by: ALL CITY REAL ESTATE LTD. CO - New
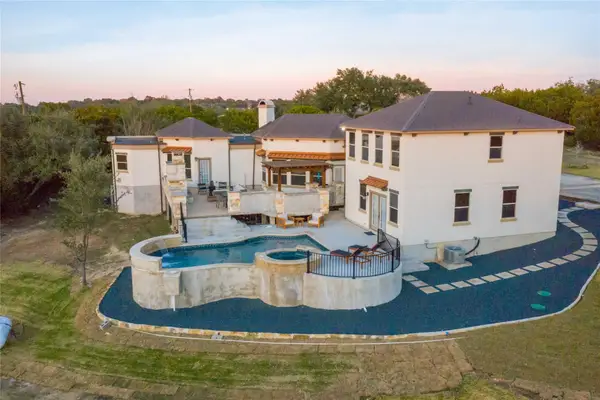 $1,399,000Active7 beds 4 baths3,854 sq. ft.
$1,399,000Active7 beds 4 baths3,854 sq. ft.11209 Southwest Oaks Dr, Austin, TX 78737
MLS# 3008714Listed by: COMPASS RE TEXAS, LLC - Open Sun, 2:15 to 4:30pmNew
 $1,595,000Active5 beds 5 baths5,777 sq. ft.
$1,595,000Active5 beds 5 baths5,777 sq. ft.13612 Flat Top Ranch Rd, Austin, TX 78732
MLS# 3617740Listed by: COMPASS RE TEXAS, LLC - New
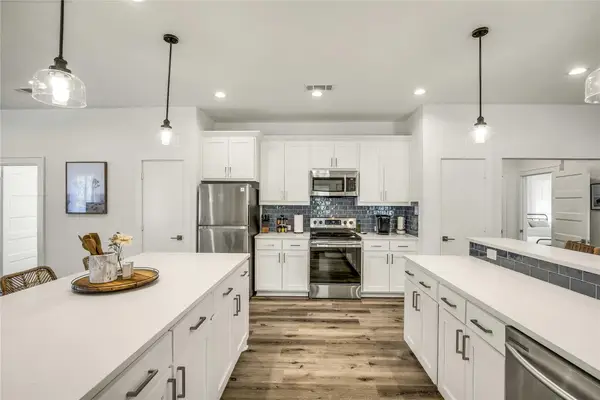 $1,399,000Active-- beds -- baths2,760 sq. ft.
$1,399,000Active-- beds -- baths2,760 sq. ft.707 Highland Ave, Austin, TX 78703
MLS# 4200393Listed by: COMPASS RE TEXAS, LLC - New
 $424,996Active3 beds 3 baths1,787 sq. ft.
$424,996Active3 beds 3 baths1,787 sq. ft.12804 Venice Ln, Austin, TX 78750
MLS# 9923225Listed by: ADVANTAGE AUSTIN PROPERTIES - New
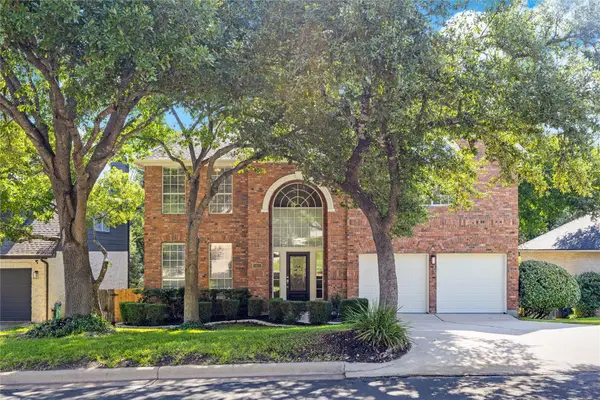 $680,000Active4 beds 3 baths3,002 sq. ft.
$680,000Active4 beds 3 baths3,002 sq. ft.3405 Mulberry Creek Dr, Austin, TX 78732
MLS# 2531768Listed by: AMPLIFY PROPERTY GROUP LLC - Open Sat, 12 to 2pmNew
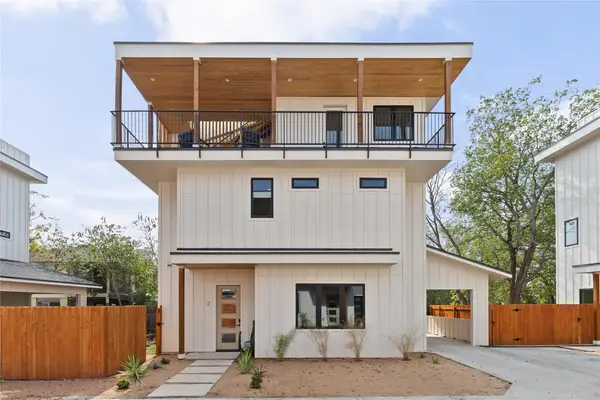 $999,000Active5 beds 4 baths2,815 sq. ft.
$999,000Active5 beds 4 baths2,815 sq. ft.4416 S 1st St #2, Austin, TX 78745
MLS# 5473874Listed by: COMPASS RE TEXAS, LLC - Open Sat, 1 to 4pmNew
 $420,000Active3 beds 2 baths1,821 sq. ft.
$420,000Active3 beds 2 baths1,821 sq. ft.7309 Van Ness St, Austin, TX 78744
MLS# 7815999Listed by: BRAMLETT PARTNERS
