4116 Creek Ledge #108, Austin, TX 78731
Local realty services provided by:ERA Brokers Consolidated
Listed by: robert kellogg
Office: compass re texas, llc.
MLS#:2268647
Source:ACTRIS
Price summary
- Price:$585,000
- Price per sq. ft.:$304.37
- Monthly HOA dues:$592
About this home
Sizzling Hot Condo in Coveted Stoneledge – West Austin Living! Don’t miss this rare opportunity to own a stunning condo in the coveted Stoneledge community! Tucked off scenic 2222 near Mt. Bonnell and directly across from the beautiful, tree-filled HOA park and pool, this lock-and-leave gem offers both charm and convenience.
Built in 1985 and thoughtfully redesigned in 2012, this home features soaring ceilings, an open layout, fresh paint, recessed lighting, and recently installed luxury vinyl plank flooring. Updates include a spacious kitchen with a huge center island, granite countertops, custom cabinetry, gas range with stainless steel hood, and added windows for natural light. HVAC was upgraded during the renovation, and the water heater was replaced in 2021.
Inside you will find a spacious entry foyer with a double-sided fireplace providing separation from the living room while also maintaining open connectivity. A few steps lead to an elevated living room with vaulted ceilings, floor-to-ceiling glass doors, and access to a private patio—perfect for relaxing or entertaining.
The main-level primary suite is a peaceful retreat with a walk-in closet featuring custom shelving and an updated ensuite bath with a contemporary vanity and a gorgeous walk-in shower. Upstairs, enjoy engineered hardwood floors, a versatile loft living area, and a private secondary bedroom with its own ensuite bath.
Outside, the private Saltillo-tiled patio is surrounded by mature landscaping, shade trees, and privacy fencing. A two-car garage is included, with guest parking conveniently across the street. The HOA covers the tile roof, pool, and common areas. All just minutes from Downtown, Q2 Stadium, The Domain, and Lake Travis.
Schedule your showing today—this one won’t last!
Contact an agent
Home facts
- Year built:1981
- Listing ID #:2268647
- Updated:February 23, 2026 at 03:48 AM
Rooms and interior
- Bedrooms:2
- Total bathrooms:3
- Full bathrooms:2
- Half bathrooms:1
- Living area:1,922 sq. ft.
Heating and cooling
- Cooling:Central
- Heating:Central
Structure and exterior
- Roof:Tile
- Year built:1981
- Building area:1,922 sq. ft.
Schools
- High school:McCallum
- Elementary school:Highland Park
Utilities
- Water:Public
- Sewer:Public Sewer
Finances and disclosures
- Price:$585,000
- Price per sq. ft.:$304.37
- Tax amount:$13,232 (2025)
New listings near 4116 Creek Ledge #108
- New
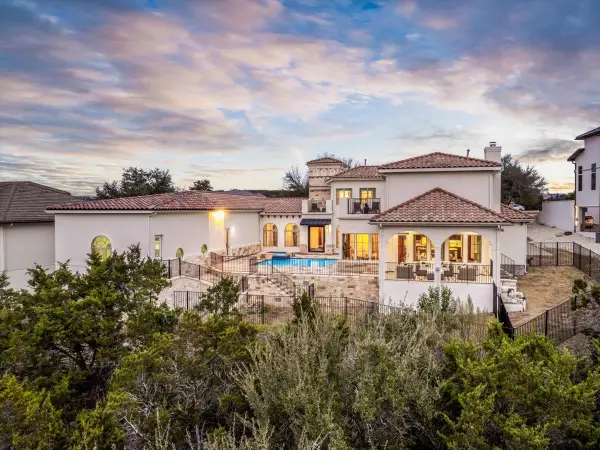 $2,100,000Active5 beds 5 baths5,288 sq. ft.
$2,100,000Active5 beds 5 baths5,288 sq. ft.12900 Monte Castillo Pkwy, Austin, TX 78732
MLS# 3237463Listed by: FATHOM REALTY - New
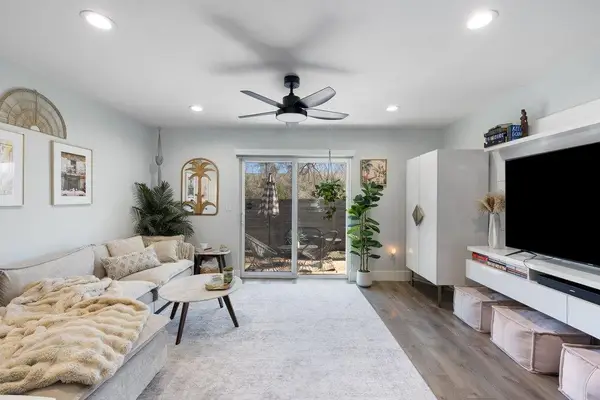 $349,000Active2 beds 2 baths1,028 sq. ft.
$349,000Active2 beds 2 baths1,028 sq. ft.3812 Southway Dr #103, Austin, TX 78704
MLS# 9061395Listed by: REAL BROKER, LLC - New
 $459,000Active-- beds -- baths1,980 sq. ft.
$459,000Active-- beds -- baths1,980 sq. ft.8806 Springmail Units A And B Cir, Austin, TX 78729
MLS# 5562753Listed by: COLDWELL BANKER REALTY - New
 $1,195,000Active4 beds 4 baths3,120 sq. ft.
$1,195,000Active4 beds 4 baths3,120 sq. ft.5905 Republic Of Texas Blvd, Austin, TX 78735
MLS# 2951223Listed by: COMPASS RE TEXAS, LLC - New
 $1,295,000Active3 beds 2 baths2,451 sq. ft.
$1,295,000Active3 beds 2 baths2,451 sq. ft.3002 Belmont Cir, Austin, TX 78703
MLS# 3755032Listed by: KELLER WILLIAMS - LAKE TRAVIS - New
 $349,900Active4 beds 3 baths2,112 sq. ft.
$349,900Active4 beds 3 baths2,112 sq. ft.10004 Epic Knoll Dr, Austin, TX 78747
MLS# 6748169Listed by: AUSTIN AREA PROFESSIONALS INC. - New
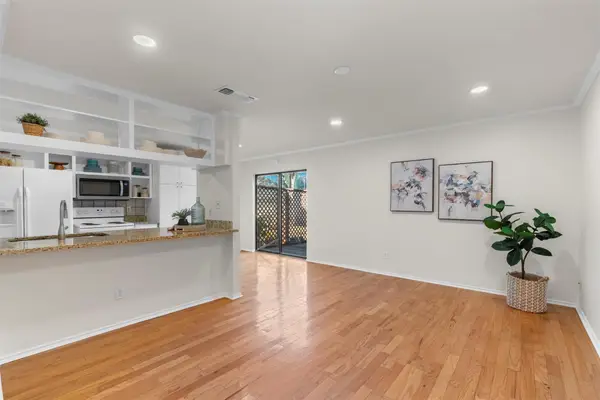 $249,900Active2 beds 2 baths908 sq. ft.
$249,900Active2 beds 2 baths908 sq. ft.900 Taulbee Ln #109, Austin, TX 78757
MLS# 7566612Listed by: KWLS - T. KERR PROPERTY GROUP - New
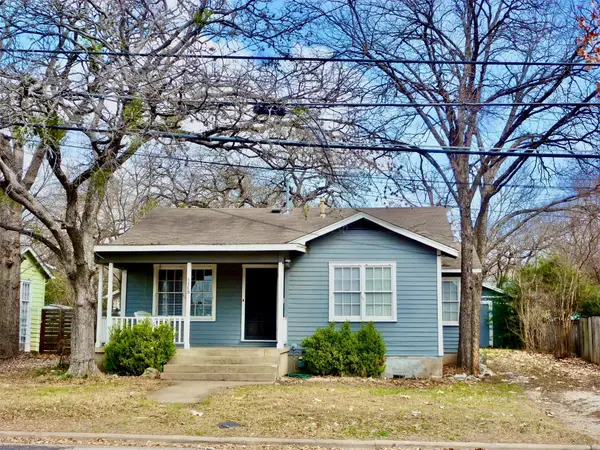 $625,000Active2 beds 1 baths984 sq. ft.
$625,000Active2 beds 1 baths984 sq. ft.1408 W 39th 1/2 St, Austin, TX 78756
MLS# 9762535Listed by: STANBERRY REALTORS - New
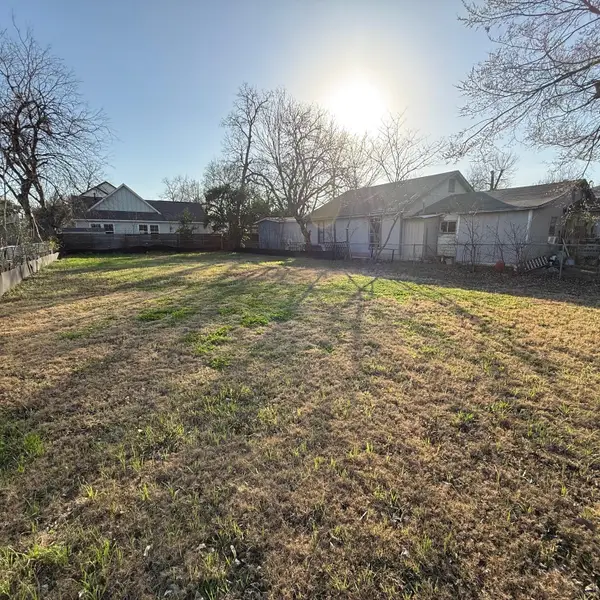 $750,000Active0 Acres
$750,000Active0 Acres2707 Zaragosa St, Austin, TX 78702
MLS# 9549255Listed by: ALL CITY REAL ESTATE LTD. CO - New
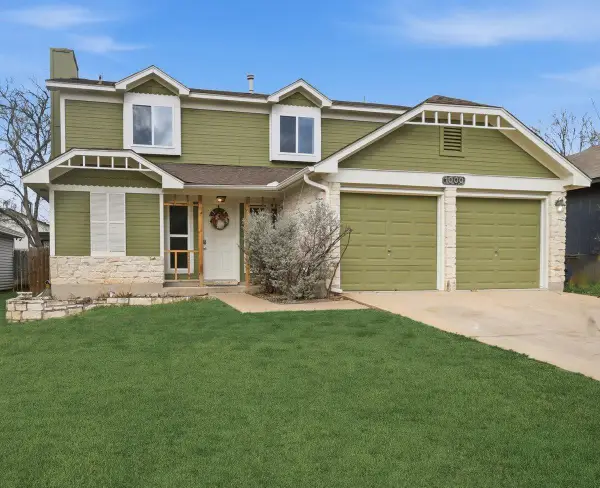 $339,000Active3 beds 3 baths1,422 sq. ft.
$339,000Active3 beds 3 baths1,422 sq. ft.1000 Bodgers Dr, Austin, TX 78753
MLS# 4371008Listed by: SPYGLASS REALTY

