4201 Sojourner St, Austin, TX 78725
Local realty services provided by:ERA Experts
Listed by: quartermetra hughes
Office: nexthome modern
MLS#:7094158
Source:ACTRIS
4201 Sojourner St,Austin, TX 78725
$267,000Last list price
- 3 Beds
- 2 Baths
- - sq. ft.
- Single family
- Sold
Sorry, we are unable to map this address
Price summary
- Price:$267,000
- Monthly HOA dues:$32
About this home
Charming Corner-Lot Home in Austin's Colony – Prime Location & Affordability! Welcome to 4201 Sojourner Street, nestled in the desirable Austin's Colony community! This well-maintained 3-bedroom, 2-bath home is the perfect starter property, offering a spacious fenced backyard, covered patio, and corner lot privacy, ideal for relaxing or entertaining. Inside, you’ll enjoy gas cooking, a functional floor plan, and plenty of natural light throughout. The home is situated in a low 1.58% tax rate area, providing excellent value for first-time buyers or investors. Conveniently located just 5 miles from the Tesla Giga Factory, with easy access to Toll 130, you're only 12 minutes to Austin-Bergstrom Airport and 20 minutes to Downtown Austin. You'll also be near Walter E. Long Park and have access to Colorado River recreation, scenic walking trails, a community pool, playground, and picnic areas. This is an incredible opportunity to own in a growing area with unbeatable proximity to major employers and outdoor spaces. Don’t miss your chance to make this your home!
Contact an agent
Home facts
- Year built:1986
- Listing ID #:7094158
- Updated:December 29, 2025 at 11:40 PM
Rooms and interior
- Bedrooms:3
- Total bathrooms:2
- Full bathrooms:2
Heating and cooling
- Cooling:Central
- Heating:Central
Structure and exterior
- Roof:Shingle
- Year built:1986
Schools
- High school:Del Valle
- Elementary school:Del Valle
Utilities
- Water:Public
- Sewer:Public Sewer
Finances and disclosures
- Price:$267,000
- Tax amount:$3,510 (2024)
New listings near 4201 Sojourner St
- New
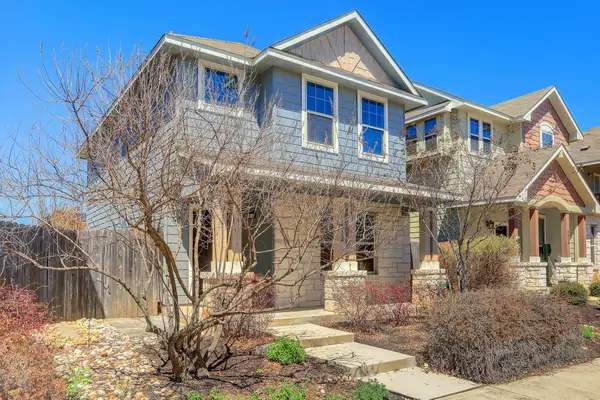 $235,000Active3 beds 3 baths1,288 sq. ft.
$235,000Active3 beds 3 baths1,288 sq. ft.4512 Senda Ln, Austin, TX 78725
MLS# 8251363Listed by: KUPER SOTHEBY'S INT'L REALTY - New
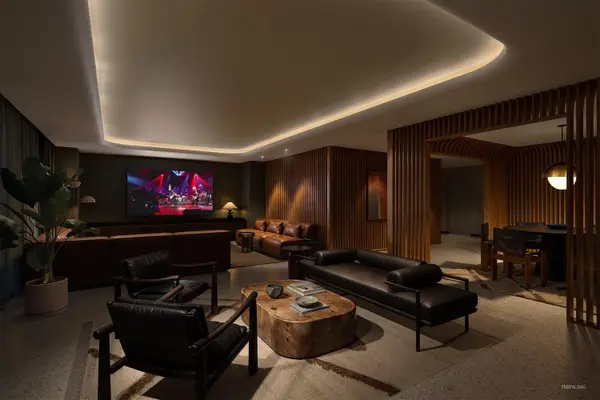 $617,000Active1 beds 1 baths734 sq. ft.
$617,000Active1 beds 1 baths734 sq. ft.2121 S Congress Ave #304, Austin, TX 78704
MLS# 3832432Listed by: DOUGLAS ELLIMAN REAL ESTATE - New
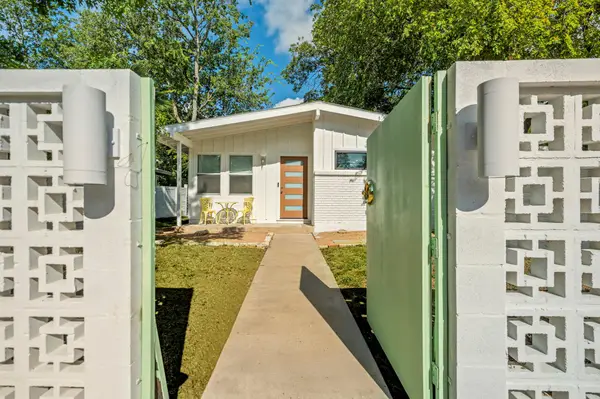 $540,000Active3 beds 2 baths1,397 sq. ft.
$540,000Active3 beds 2 baths1,397 sq. ft.6408 Kenilworth Dr, Austin, TX 78723
MLS# 9119181Listed by: DOUGLAS ELLIMAN REAL ESTATE - New
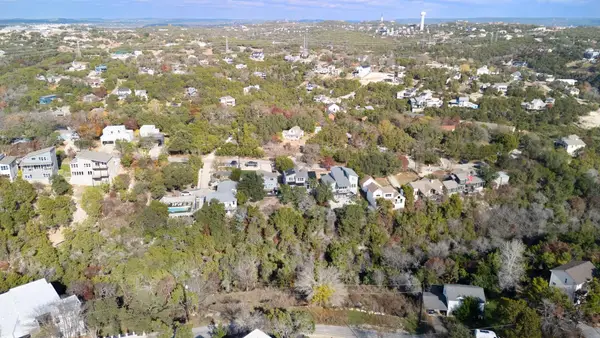 $79,000Active0 Acres
$79,000Active0 Acres14504 Hunters Pass, Austin, TX 78734
MLS# 2493516Listed by: ATX REALTY, LLC - New
 $79,000Active0 Acres
$79,000Active0 Acres14506 Hunters Pass, Austin, TX 78734
MLS# 3368163Listed by: ATX REALTY, LLC - New
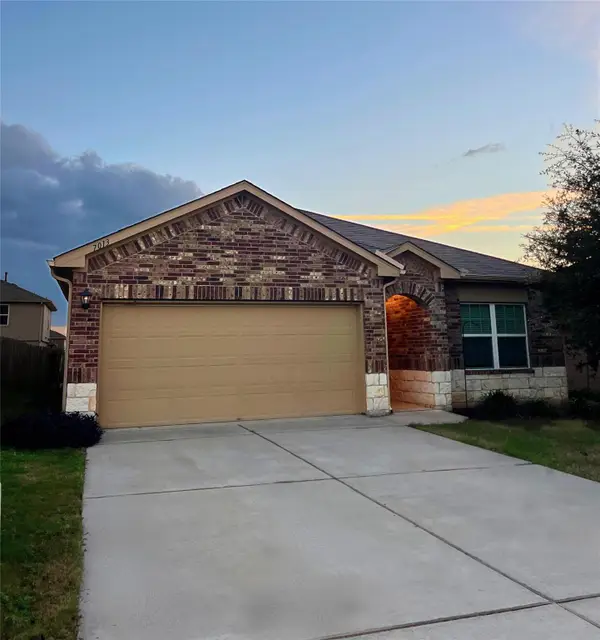 $359,000Active3 beds 2 baths1,514 sq. ft.
$359,000Active3 beds 2 baths1,514 sq. ft.7013 Loretta White Ln, Austin, TX 78744
MLS# 6868830Listed by: THE REALTY INFLUENCE LLC - New
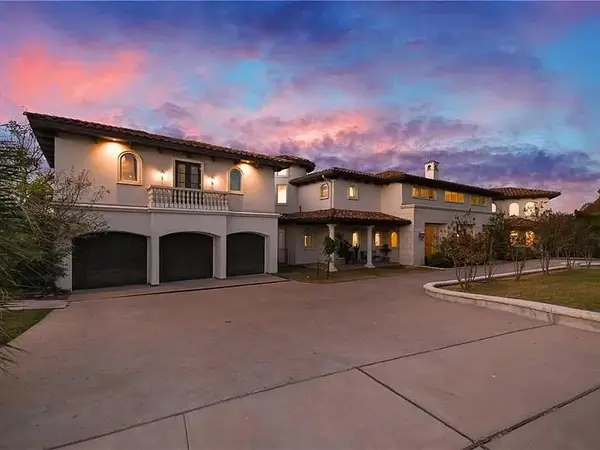 $5,400,000Active6 beds 7 baths7,872 sq. ft.
$5,400,000Active6 beds 7 baths7,872 sq. ft.2204 Canonero Dr, Austin, TX 78746
MLS# 1911492Listed by: THE AUSTIN HOME COMPANY - New
 $269,900Active3 beds 2 baths1,380 sq. ft.
$269,900Active3 beds 2 baths1,380 sq. ft.6416 Orange Blossom Way, Austin, TX 78744
MLS# 8544918Listed by: SOLUTIONS REAL ESTATE TEXAS - New
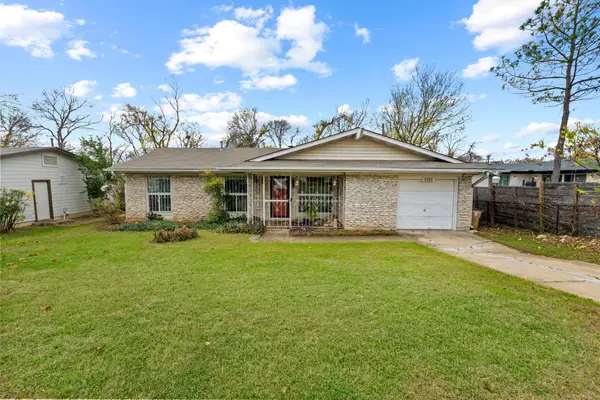 $345,000Active3 beds 2 baths1,246 sq. ft.
$345,000Active3 beds 2 baths1,246 sq. ft.5103 Stone Gate Dr, Austin, TX 78721
MLS# 9147423Listed by: KELLER WILLIAMS REALTY - New
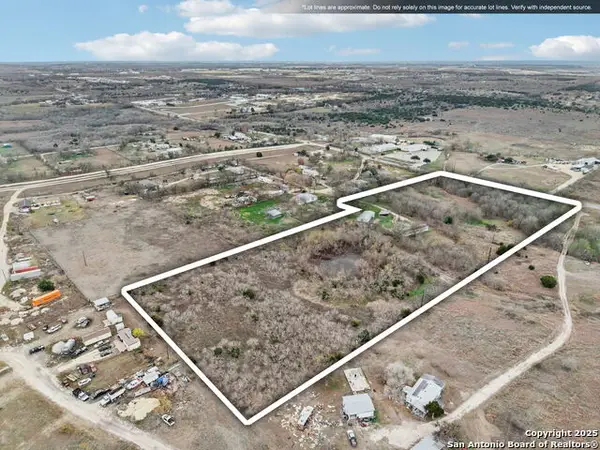 $715,000Active3 beds 2 baths1,681 sq. ft.
$715,000Active3 beds 2 baths1,681 sq. ft.10701 Fm 1625, Austin, TX 78747
MLS# 1930399Listed by: LPT REALTY, LLC
