4214 Wilshire Pkwy, Austin, TX 78722
Local realty services provided by:ERA Colonial Real Estate
Listed by:oksana belov
Office:compass re texas, llc.
MLS#:8224454
Source:ACTRIS
Price summary
- Price:$1,290,000
- Price per sq. ft.:$409.65
About this home
A true gem, this Wilshire Wood residence is a stunning blend of vintage charm and modern sophistication, set on one of the neighborhood’s most picturesque lots. Exceptional architecture blends original details with clean design, creating a magazine-worthy showpiece.
Walls of windows in the dining and living rooms showcase the enchanting outdoor setting, while a backyard bridge over the creek leads to a private studio. Inside, dramatic stone walls and refined finishes bring timeless elegance throughout.
The upstairs is a dedicated owner’s retreat—complete with a spa-like bath, walk-in closet, covered balcony, and a versatile loft. On the main level, the living and dining rooms are united by a striking double-sided stone fireplace, complemented by a chef’s kitchen with a large pantry, two bedrooms, a full bath, and a powder room. At the back of the home, an oversized flex room offers stunning backyard views and endless possibilities—ideal as a media or game room, gym, or even a home business. With its own private entrance, it’s perfect for an art or movement studio, expansive office, or creative workspace.
Tucked away on a quiet, tree-lined cul-de-sac, the home feels worlds apart yet offers exceptional convenience—just minutes from Mueller Central, UT Austin, the State Capitol, downtown, and the airport. And steps away from the vibrant mix of dining and entertainment along Airport Boulevard.
Main house - 3,149 sq. ft, detached studio - 240 sq. ft. (no plumbing). *The lawn photos has been digitally enhanced to showcase the property's potential. The lawn stays green during cooler weather*
Contact an agent
Home facts
- Year built:1947
- Listing ID #:8224454
- Updated:September 02, 2025 at 09:37 PM
Rooms and interior
- Bedrooms:3
- Total bathrooms:3
- Full bathrooms:2
- Half bathrooms:1
- Living area:3,149 sq. ft.
Heating and cooling
- Cooling:Central
- Heating:Central
Structure and exterior
- Roof:Composition, Membrane, Metal
- Year built:1947
- Building area:3,149 sq. ft.
Schools
- High school:McCallum
- Elementary school:Maplewood
Utilities
- Water:Public
- Sewer:Public Sewer
Finances and disclosures
- Price:$1,290,000
- Price per sq. ft.:$409.65
- Tax amount:$18,486 (2025)
New listings near 4214 Wilshire Pkwy
- New
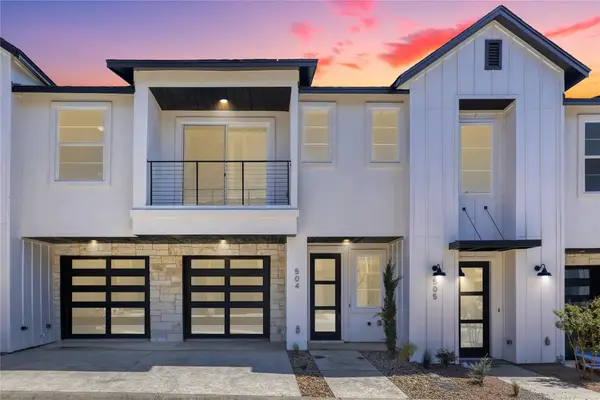 $415,000Active2 beds 2 baths1,441 sq. ft.
$415,000Active2 beds 2 baths1,441 sq. ft.12001 Vista Parke Dr Nw #504, Austin, TX 78726
MLS# 6324853Listed by: PURE REALTY - New
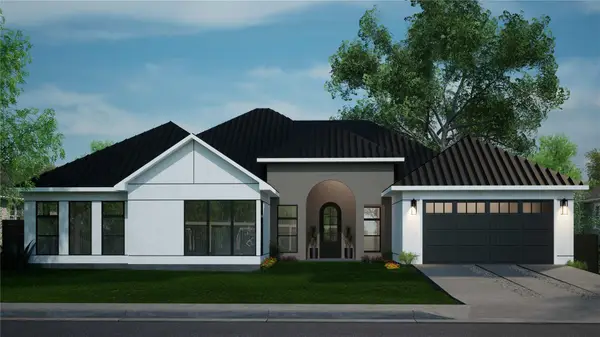 $2,099,990Active5 beds 3 baths3,201 sq. ft.
$2,099,990Active5 beds 3 baths3,201 sq. ft.2607 Richcreek Rd, Austin, TX 78757
MLS# 1606653Listed by: TEXAS CROSSWAY REALTY , LLC - New
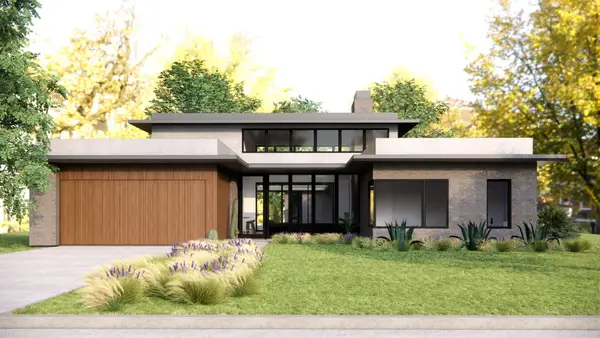 $3,149,990Active5 beds 4 baths3,746 sq. ft.
$3,149,990Active5 beds 4 baths3,746 sq. ft.2608 Twin Oaks Dr, Austin, TX 78757
MLS# 5801691Listed by: TEXAS CROSSWAY REALTY , LLC - New
 $207,000Active2 beds 1 baths599 sq. ft.
$207,000Active2 beds 1 baths599 sq. ft.2408 Longview St #205, Austin, TX 78705
MLS# 7425345Listed by: COLDWELL BANKER REALTY - New
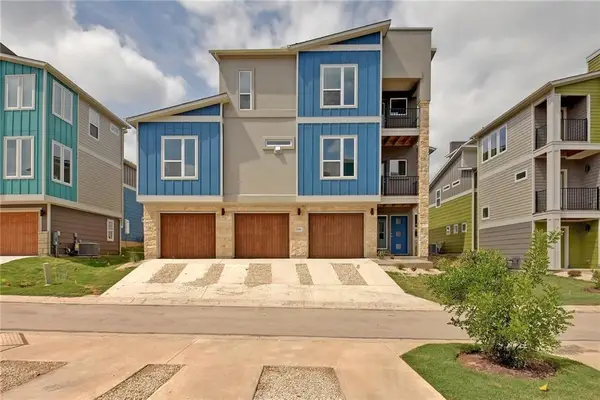 $334,500Active2 beds 2 baths1,621 sq. ft.
$334,500Active2 beds 2 baths1,621 sq. ft.2009 Dinsdale Ln #299C, Austin, TX 78741
MLS# 1817915Listed by: MORELAND PROPERTIES - Open Sun, 12 to 2pmNew
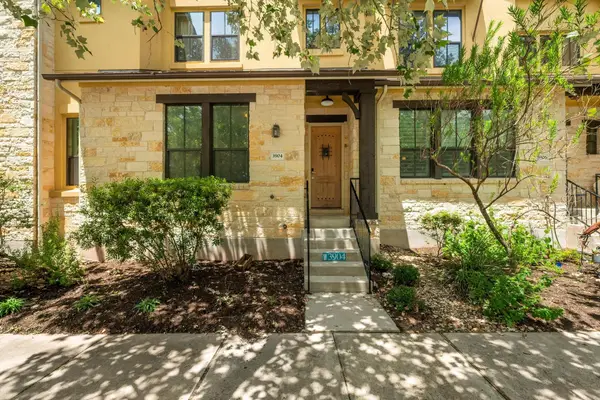 $895,000Active3 beds 4 baths2,156 sq. ft.
$895,000Active3 beds 4 baths2,156 sq. ft.3904 Teaff St, Austin, TX 78723
MLS# 2360296Listed by: COMPASS RE TEXAS, LLC - New
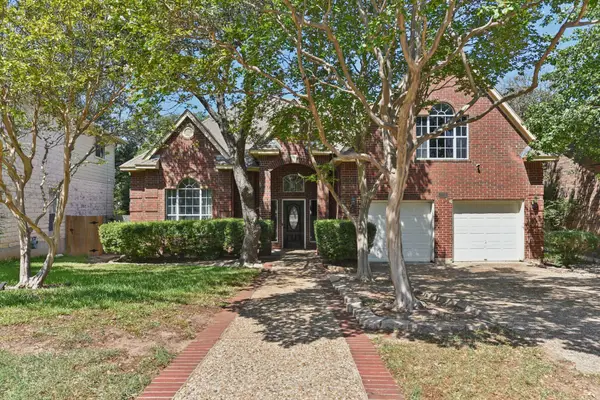 $615,000Active4 beds 4 baths3,030 sq. ft.
$615,000Active4 beds 4 baths3,030 sq. ft.3808 Latimer Dr, Austin, TX 78732
MLS# 2946109Listed by: HOYDEN HOMES - New
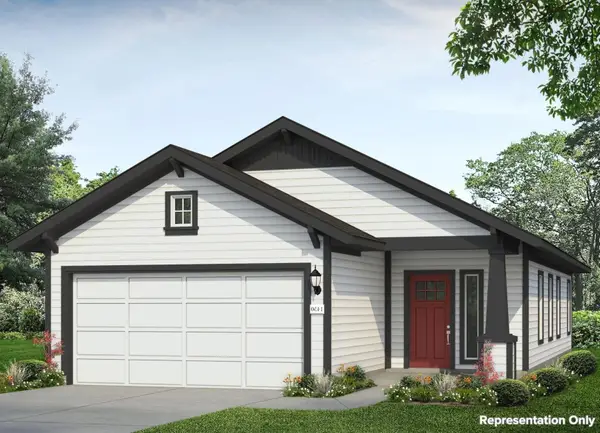 $392,240Active3 beds 2 baths1,449 sq. ft.
$392,240Active3 beds 2 baths1,449 sq. ft.11512 Domenico Cv, Austin, TX 78747
MLS# 1661875Listed by: HOMESUSA.COM - Open Sat, 1 to 3pmNew
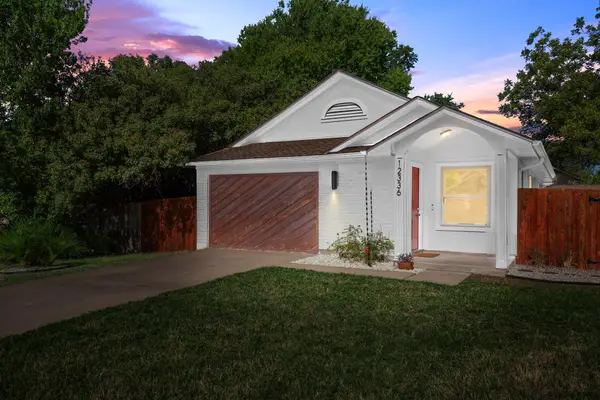 $379,000Active3 beds 2 baths1,256 sq. ft.
$379,000Active3 beds 2 baths1,256 sq. ft.12336 Limerick Ave, Austin, TX 78758
MLS# 3228188Listed by: NETWORTH REALTY OF AUSTIN
