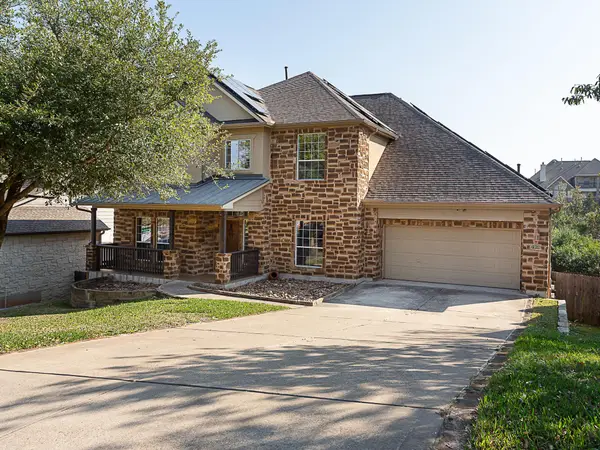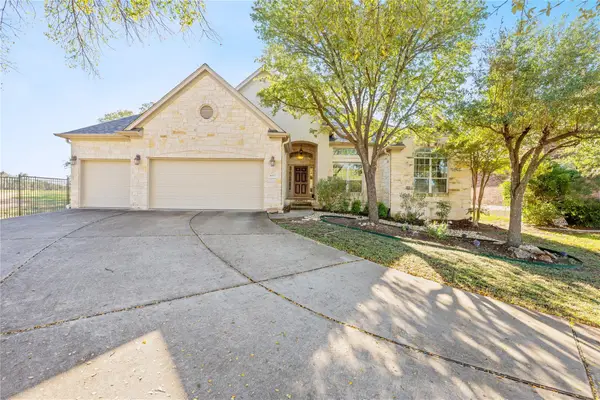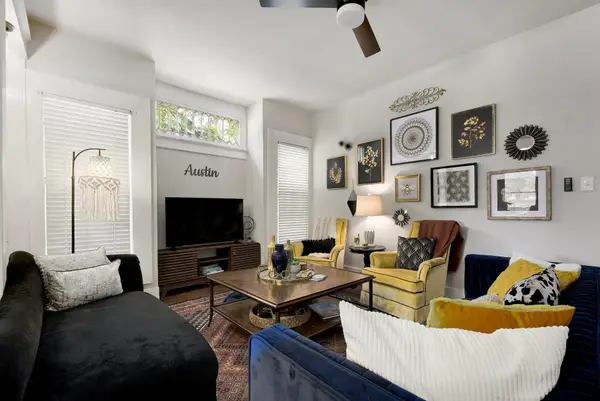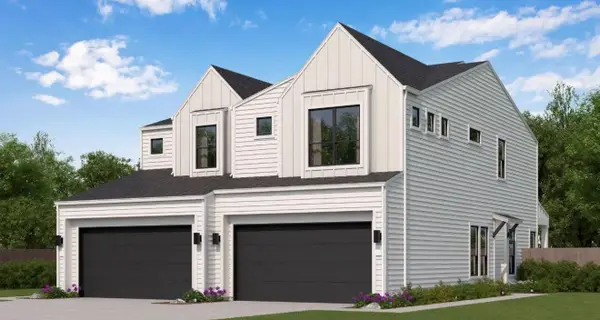4216 Elevator Dr #43, Austin, TX 78731
Local realty services provided by:ERA Experts
Listed by: tosca gruber, tom walton
Office: coldwell banker realty
MLS#:2649499
Source:ACTRIS
4216 Elevator Dr #43,Austin, TX 78731
$1,440,000
- 4 Beds
- 6 Baths
- 3,788 sq. ft.
- Condominium
- Active
Price summary
- Price:$1,440,000
- Price per sq. ft.:$380.15
- Monthly HOA dues:$450
About this home
Welcome to the epitome of luxury living in The Grove—a showcase of sophistication and space in one of Austin's most coveted locations. This beautifully designed four-story townhome with four bedrooms, four full baths, and two half baths. Open concept layout with abundant natural light throughout. The beautiful gourmet kitchen, features a magnificent island that serves as the focal point with the open floorpan. The spacious owner's suite is a sanctuary of luxury and tranquility. Additional features of this exceptional residence include large balcony on the second level terrace for entertaining, a two-car garage, and a full private elevator for added convenience. The Grove is conveniently located at the intersection of 45th and Bull Creek, with easy access to the MoPac, Lamar, and Burnet corridors. The Grove neighborhood & lifestyle offers 20 acres of park space, over 2 miles of walkways, trails, and bike lanes. The community features convenient amenities including restaurants, health and wellness options. Residents can enjoy high-end finishes, roomy layouts, lovely natural light, and several floors for privacy when necessary while still being close to the outdoors, central Austin, and commuter-friendly access points for full time living or lock & leave lifestyle.
Contact an agent
Home facts
- Year built:2022
- Listing ID #:2649499
- Updated:January 09, 2026 at 05:33 AM
Rooms and interior
- Bedrooms:4
- Total bathrooms:6
- Full bathrooms:4
- Half bathrooms:2
- Living area:3,788 sq. ft.
Heating and cooling
- Cooling:Central
- Heating:Central
Structure and exterior
- Roof:Metal
- Year built:2022
- Building area:3,788 sq. ft.
Schools
- High school:Austin
- Elementary school:Bryker Woods
Utilities
- Water:Public
- Sewer:Public Sewer
Finances and disclosures
- Price:$1,440,000
- Price per sq. ft.:$380.15
- Tax amount:$25,390 (2025)
New listings near 4216 Elevator Dr #43
- New
 $450,000Active3 beds 3 baths2,072 sq. ft.
$450,000Active3 beds 3 baths2,072 sq. ft.6416 Cowman Way, Austin, TX 78747
MLS# 3872670Listed by: KW-AUSTIN PORTFOLIO REAL ESTATE - New
 $495,000Active3 beds 2 baths1,629 sq. ft.
$495,000Active3 beds 2 baths1,629 sq. ft.13521 Albania Way, Austin, TX 78729
MLS# 5150004Listed by: COMPASS RE TEXAS, LLC - New
 $1,100,000Active4 beds 4 baths4,160 sq. ft.
$1,100,000Active4 beds 4 baths4,160 sq. ft.7908 Journeyville Dr, Austin, TX 78735
MLS# 5895044Listed by: COLDWELL BANKER REALTY - New
 $1,250,000Active4 beds 3 baths2,733 sq. ft.
$1,250,000Active4 beds 3 baths2,733 sq. ft.1508 Ben Crenshaw Way, Austin, TX 78746
MLS# 6244568Listed by: JBGOODWIN REALTORS WL - New
 $415,000Active3 beds 2 baths1,678 sq. ft.
$415,000Active3 beds 2 baths1,678 sq. ft.14400 Mowsbury Dr, Austin, TX 78717
MLS# 6297856Listed by: PROPER MANAGEMENT - New
 $698,000Active3 beds 3 baths2,717 sq. ft.
$698,000Active3 beds 3 baths2,717 sq. ft.16113 Indina Hills Cv, Austin, TX 78717
MLS# 5439674Listed by: KOPA REAL ESTATE - New
 $859,000Active4 beds 4 baths2,833 sq. ft.
$859,000Active4 beds 4 baths2,833 sq. ft.394 Leaning Rock Rdg, Austin, TX 78737
MLS# 2262020Listed by: EXP REALTY, LLC - New
 $749,500Active4 beds 3 baths2,052 sq. ft.
$749,500Active4 beds 3 baths2,052 sq. ft.712 E 44th St #A, Austin, TX 78751
MLS# 8681341Listed by: ALLURE REAL ESTATE - Open Sat, 11am to 1pmNew
 $625,000Active4 beds 3 baths2,515 sq. ft.
$625,000Active4 beds 3 baths2,515 sq. ft.13116 Wingate Way, Austin, TX 78727
MLS# 1345215Listed by: AGENCY TEXAS INC - New
 $409,990Active3 beds 3 baths1,583 sq. ft.
$409,990Active3 beds 3 baths1,583 sq. ft.1310 Sweet Bark St, Austin, TX 78745
MLS# 4526560Listed by: FIRST TEXAS BROKERAGE COMPANY
