4300 Mansfield Dam Rd #621, Austin, TX 78734
Local realty services provided by:ERA Experts
Listed by: brandon eckhardt
Office: cultivate realty inc
MLS#:3322211
Source:ACTRIS
4300 Mansfield Dam Rd #621,Austin, TX 78734
$440,000
- 3 Beds
- 2 Baths
- 1,687 sq. ft.
- Condominium
- Active
Price summary
- Price:$440,000
- Price per sq. ft.:$260.82
- Monthly HOA dues:$375
About this home
**This is a short sale - all offers are subject to lender approval. Please allow extended response time.** Welcome to 4300 Mansfield Dam Rd #621, a stunning three-bedroom, two-bathroom condo offering 1,687 sqft of exquisite living space. This beautifully designed unit features an open floor plan, perfect for modern living and entertaining. The interior is recently painted (July 2024), providing a bright and inviting atmosphere. New carpet has been installed in all bedrooms (May 2025), further enhancing the comfort and appeal of the home. The kitchen is a chef's dream, equipped with stainless steel Bosch appliances, quartz countertops, and 42" cabinets, ensuring both style and functionality. One of the standout features of this condo is the private rooftop patio, complete with a hot tub. Imagine unwinding after a long day, soaking in the hot tub while enjoying the breathtaking views of the Austin Hill Country. Access to the rooftop patio is made easy with your private elevator, which also serves the condo unit, ensuring ultimate convenience and luxury. The property boasts a private gated entry and a two-car garage, providing secure and convenient parking. Nestled between Lake Austin and Lake Travis, this condo offers an unbeatable location with easy access to Mansfield Dam Park. Enjoy the beauty of the park year-round, with activities such as Frisbee, boating adventures on Lake Travis, and relaxing on your rooftop terrace. The condo is located within the highly-rated Lake Travis ISD, making it an excellent choice for families. Experience the best of Austin Hill Country living in this luxurious and well-appointed condo. Schedule your viewing today and see for yourself why 4300 Mansfield Dam Rd #621 is the perfect place to call home.
Contact an agent
Home facts
- Year built:2016
- Listing ID #:3322211
- Updated:February 19, 2026 at 03:47 PM
Rooms and interior
- Bedrooms:3
- Total bathrooms:2
- Full bathrooms:2
- Living area:1,687 sq. ft.
Heating and cooling
- Cooling:Central
- Heating:Central
Structure and exterior
- Year built:2016
- Building area:1,687 sq. ft.
Schools
- High school:Lake Travis
- Elementary school:Lake Travis
Utilities
- Water:Public
- Sewer:Public Sewer
Finances and disclosures
- Price:$440,000
- Price per sq. ft.:$260.82
- Tax amount:$7,982 (2024)
New listings near 4300 Mansfield Dam Rd #621
- New
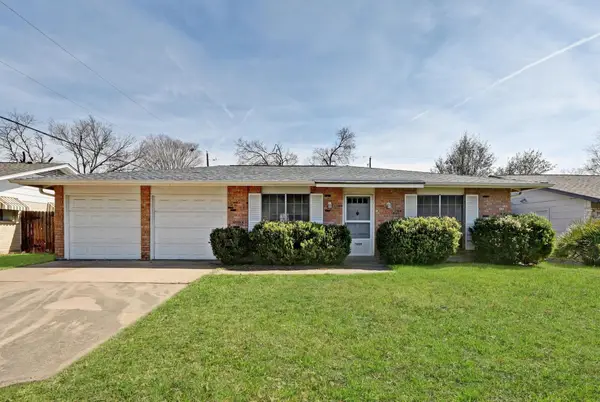 $349,000Active3 beds 2 baths1,216 sq. ft.
$349,000Active3 beds 2 baths1,216 sq. ft.7009 Deborah Dr, Austin, TX 78752
MLS# 1876551Listed by: BRAMLETT PARTNERS - New
 $1,100,000Active3 beds 4 baths3,354 sq. ft.
$1,100,000Active3 beds 4 baths3,354 sq. ft.4549 Golf Vista Dr, Austin, TX 78730
MLS# 2474425Listed by: COMPASS RE TEXAS, LLC - New
 $799,000Active4 beds 2 baths2,240 sq. ft.
$799,000Active4 beds 2 baths2,240 sq. ft.4704 Roundup Trl, Austin, TX 78745
MLS# 3527799Listed by: BRAMLETT PARTNERS - Open Sat, 1:30 to 3pmNew
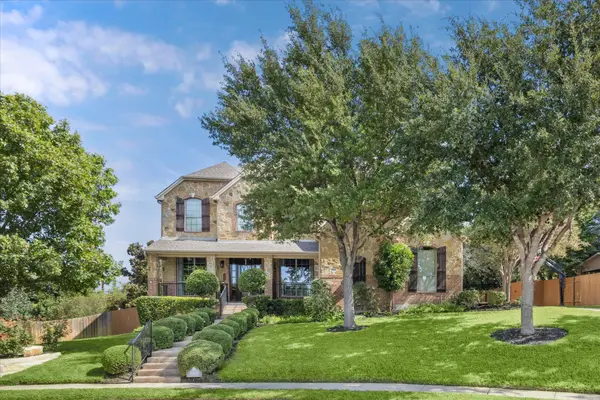 $1,275,000Active5 beds 4 baths4,162 sq. ft.
$1,275,000Active5 beds 4 baths4,162 sq. ft.1804 Val Verde Dr, Austin, TX 78732
MLS# 5360581Listed by: URBANSPACE - New
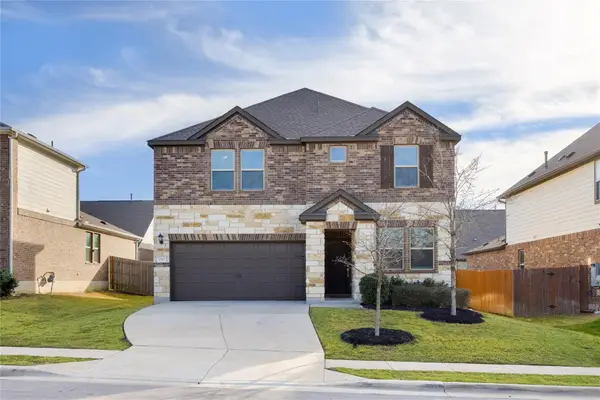 $380,000Active3 beds 3 baths2,023 sq. ft.
$380,000Active3 beds 3 baths2,023 sq. ft.7317 Sligo Dr, Austin, TX 78754
MLS# 8149694Listed by: CHRISTIE'S INT'L REAL ESTATE - Open Sat, 12 to 4pmNew
 $454,990Active4 beds 3 baths2,399 sq. ft.
$454,990Active4 beds 3 baths2,399 sq. ft.14806 Buffalo Head Street, Baytown, TX 77523
MLS# 76966305Listed by: CHESMAR HOMES - Open Sun, 1 to 3pmNew
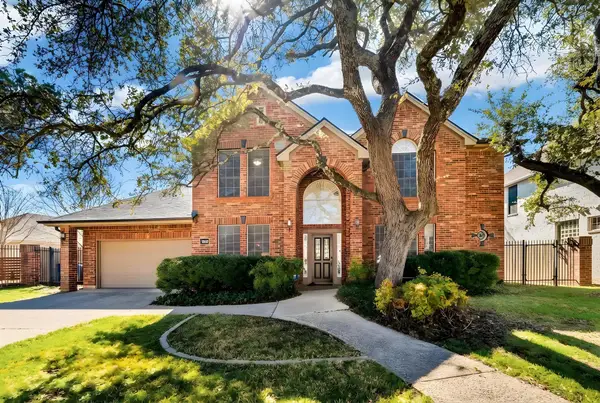 $875,000Active5 beds 5 baths3,488 sq. ft.
$875,000Active5 beds 5 baths3,488 sq. ft.8205 Crabtree Dr, Austin, TX 78750
MLS# 1586437Listed by: ENGEL & VOLKERS AUSTIN - New
 $497,000Active4 beds 3 baths1,509 sq. ft.
$497,000Active4 beds 3 baths1,509 sq. ft.300 Hickok Ct, Austin, TX 78753
MLS# 3074626Listed by: HILLS AND VIEWS LLC - New
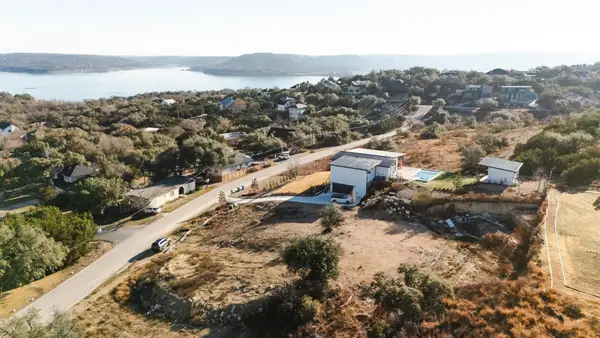 $350,000Active0 Acres
$350,000Active0 Acres5005 Weletka Dr, Austin, TX 78734
MLS# 9491031Listed by: REAL BROKER, LLC - New
 $1,199,999Active4 beds 4 baths3,362 sq. ft.
$1,199,999Active4 beds 4 baths3,362 sq. ft.10609 Skyflower Dr, Austin, TX 78759
MLS# 8892401Listed by: SAGE WILSON REALTY

