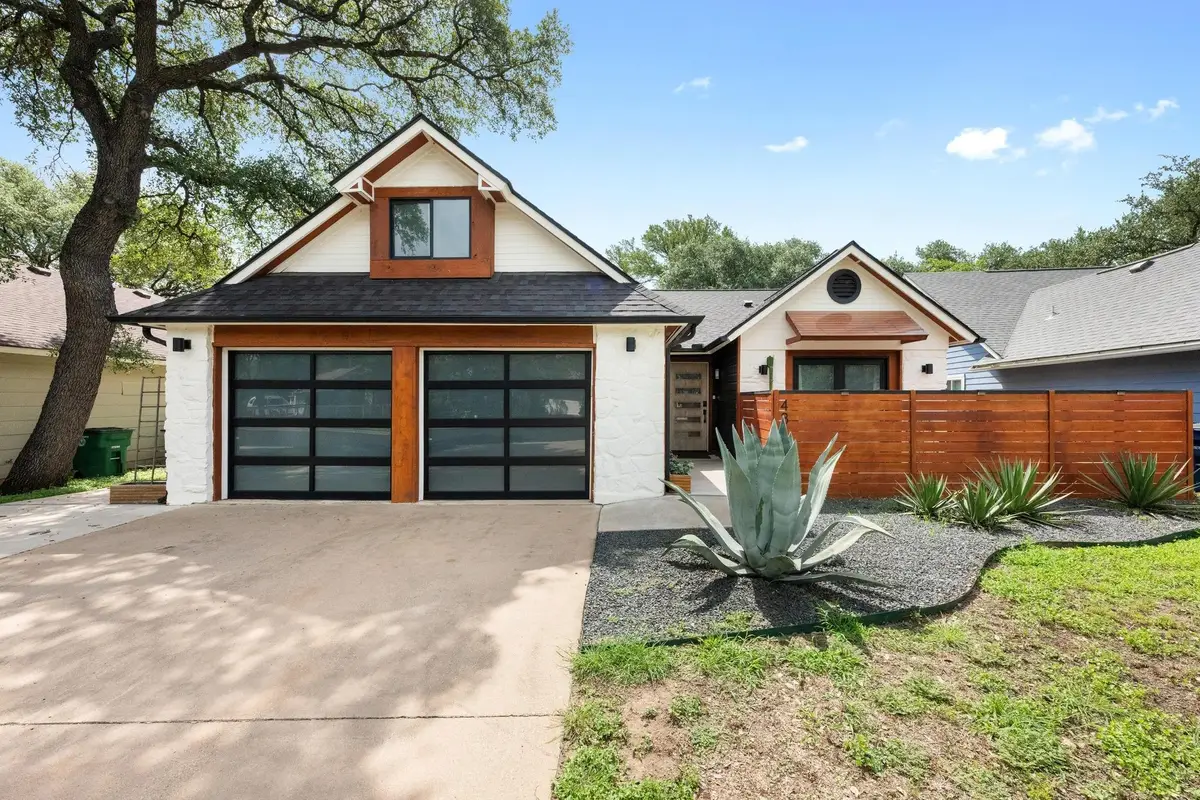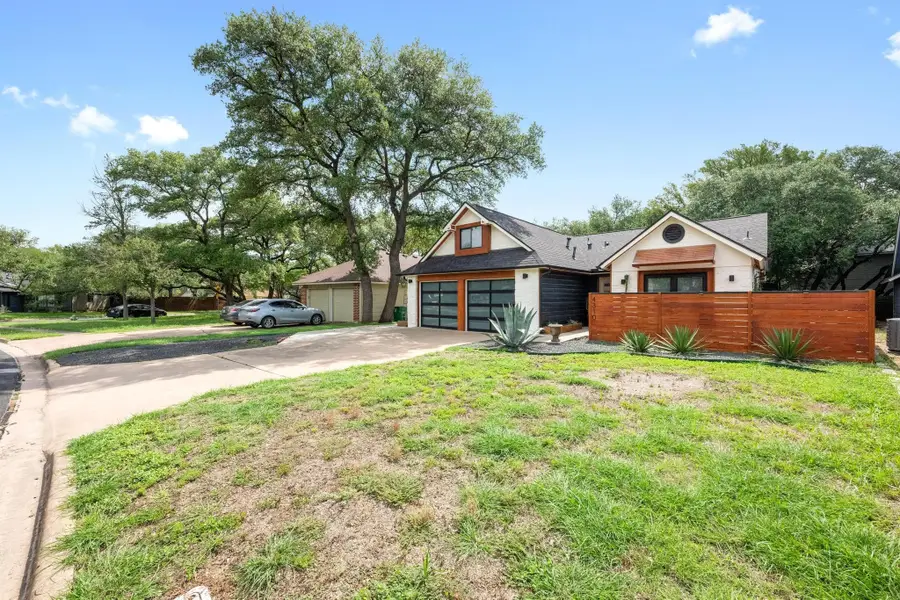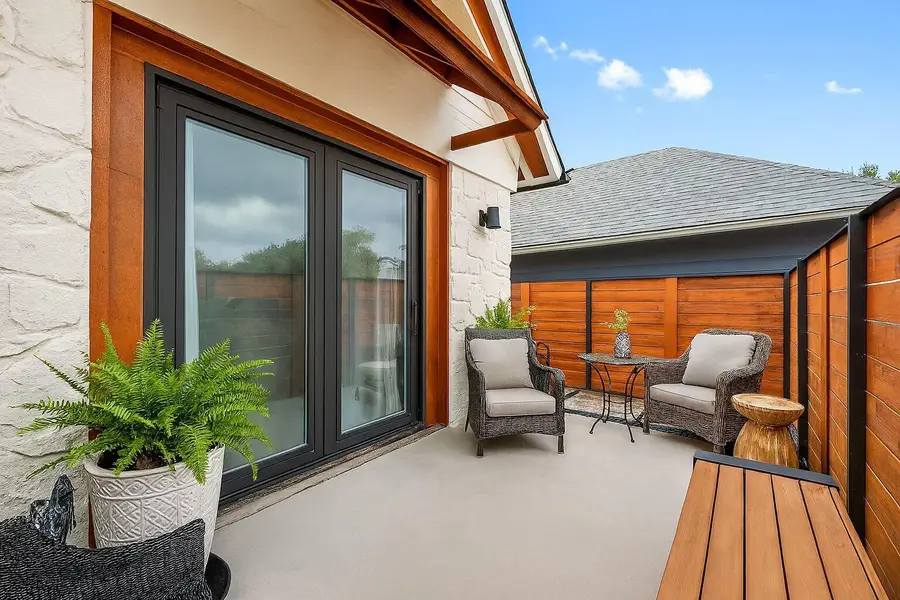4310 N Clarno Dr, Austin, TX 78749
Local realty services provided by:ERA EXPERTS



Listed by:jenn cole
Office:worth clark realty
MLS#:9058310
Source:ACTRIS
4310 N Clarno Dr,Austin, TX 78749
$630,000
- 3 Beds
- 2 Baths
- 1,464 sq. ft.
- Single family
- Active
Price summary
- Price:$630,000
- Price per sq. ft.:$430.33
About this home
This home is beautifully updated and nestled in the heart of South Austin's highly sought-after Maple Run neighborhood. This thoughtfully maintained property offers the perfect balance of comfort, style, and convenience—ideal for those who want to be close to everything Austin has to offer without sacrificing space or privacy.
Step inside to find a warm, light-filled interior featuring an open floor plan, vaulted ceilings, and large windows that overlook the lush backyard. The kitchen is equipped with stainless steel appliances, quartz countertops, and ample cabinetry, opening to a spacious dining area and cozy living room with a stone fireplace—perfect for entertaining or relaxing at home.
Outside, the backyard is a private retreat with mature trees, a covered patio, and room for gardening, pets, or weekend gatherings. Enjoy the convenience of a two-car garage, updated fixtures, and well-kept landscaping that adds to the home's curb appeal.
Beyond the home, you’re just minutes from an abundance of parks, greenbelts, and shopping. Nearby Patton Ranch, Latta Branch Greenbelt, and the Whispering Oaks Trail provide a natural escape for biking, hiking, and exploring. Arbor Trails and Sunset Valley Village offer top-rated grocery stores like Whole Foods and Costco, as well as restaurants, coffee shops, and fitness centers—right around the corner. With easy access to MoPac, 290, and downtown Austin, commuting is a breeze.
This home has operated as a highly successful 5 Star rated Airbnb for it's part time Austin owner. Future bookings are in place and owner can provide financials. Furniture package available to operate as STR from day 1! If you're looking for a peaceful place to call home or a prime location that has operated as a successful 5 star rated Airbnb 4310 Clarno Drive checks every box.
Buyers and Buyers agents to verify all information independently.
Contact an agent
Home facts
- Year built:1984
- Listing Id #:9058310
- Updated:August 21, 2025 at 03:17 PM
Rooms and interior
- Bedrooms:3
- Total bathrooms:2
- Full bathrooms:2
- Living area:1,464 sq. ft.
Heating and cooling
- Cooling:Central
- Heating:Central
Structure and exterior
- Roof:Composition
- Year built:1984
- Building area:1,464 sq. ft.
Schools
- High school:Crockett
- Elementary school:Boone
Utilities
- Water:Public
- Sewer:Public Sewer
Finances and disclosures
- Price:$630,000
- Price per sq. ft.:$430.33
- Tax amount:$8,798 (2025)
New listings near 4310 N Clarno Dr
- New
 $1,295,000Active5 beds 3 baths2,886 sq. ft.
$1,295,000Active5 beds 3 baths2,886 sq. ft.8707 White Cliff Dr, Austin, TX 78759
MLS# 5015346Listed by: KELLER WILLIAMS REALTY - Open Sat, 1 to 4pmNew
 $430,000Active3 beds 2 baths1,416 sq. ft.
$430,000Active3 beds 2 baths1,416 sq. ft.4300 Mauai Cv, Austin, TX 78749
MLS# 5173632Listed by: JBGOODWIN REALTORS WL - Open Sat, 1 to 3pmNew
 $565,000Active3 beds 2 baths1,371 sq. ft.
$565,000Active3 beds 2 baths1,371 sq. ft.6201 Waycross Dr, Austin, TX 78745
MLS# 1158299Listed by: VIA REALTY GROUP LLC - New
 $599,000Active3 beds 2 baths1,772 sq. ft.
$599,000Active3 beds 2 baths1,772 sq. ft.1427 Gorham St, Austin, TX 78758
MLS# 3831328Listed by: KELLER WILLIAMS REALTY - New
 $299,000Active4 beds 2 baths1,528 sq. ft.
$299,000Active4 beds 2 baths1,528 sq. ft.14500 Deaf Smith Blvd, Austin, TX 78725
MLS# 3982431Listed by: EXP REALTY, LLC - Open Sat, 11am to 2pmNew
 $890,000Active3 beds 2 baths1,772 sq. ft.
$890,000Active3 beds 2 baths1,772 sq. ft.2009 Lazy Brk, Austin, TX 78723
MLS# 5434173Listed by: REAL HAVEN REALTY LLC - Open Sat, 11am to 3pmNew
 $549,000Active3 beds 2 baths1,458 sq. ft.
$549,000Active3 beds 2 baths1,458 sq. ft.7400 Broken Arrow Ln, Austin, TX 78745
MLS# 5979462Listed by: KELLER WILLIAMS REALTY - New
 $698,000Active4 beds 3 baths2,483 sq. ft.
$698,000Active4 beds 3 baths2,483 sq. ft.9709 Braes Valley Street, Austin, TX 78729
MLS# 89982780Listed by: LPT REALTY, LLC - New
 $750,000Active4 beds 3 baths3,032 sq. ft.
$750,000Active4 beds 3 baths3,032 sq. ft.433 Stoney Point Rd, Austin, TX 78737
MLS# 4478821Listed by: EXP REALTY, LLC - Open Sat, 2 to 5pmNew
 $1,295,000Active5 beds 2 baths2,450 sq. ft.
$1,295,000Active5 beds 2 baths2,450 sq. ft.2401 Homedale Cir, Austin, TX 78704
MLS# 5397329Listed by: COMPASS RE TEXAS, LLC
