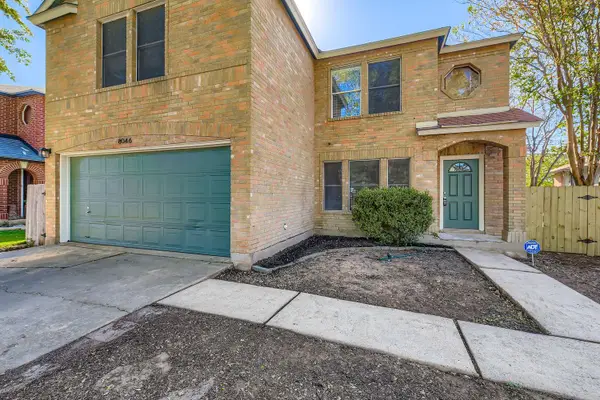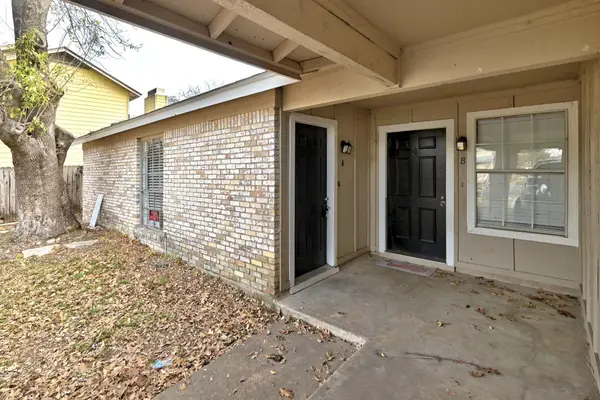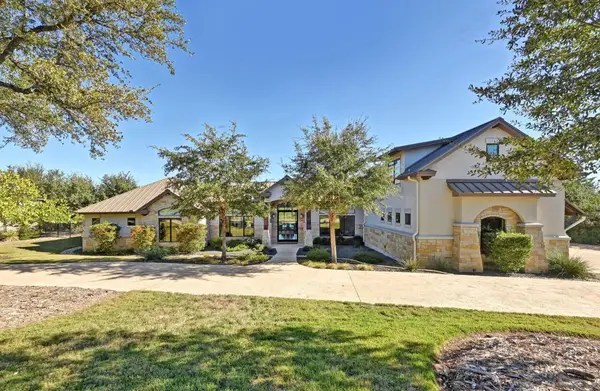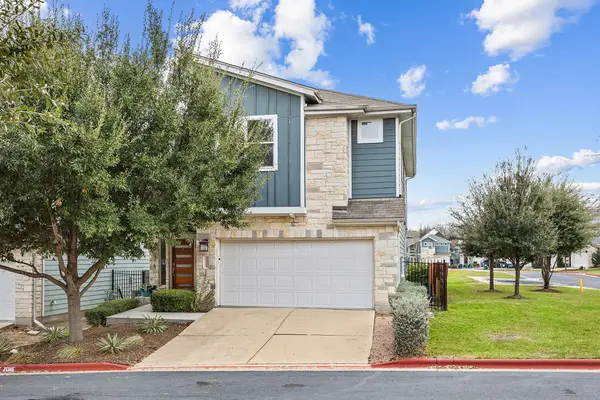4313 Duval St, Austin, TX 78751
Local realty services provided by:ERA Experts
Listed by: john paul porter
Office: dignified dwellings realty
MLS#:7886446
Source:ACTRIS
4313 Duval St,Austin, TX 78751
$799,900Last list price
- 3 Beds
- 2 Baths
- - sq. ft.
- Single family
- Sold
Sorry, we are unable to map this address
Price summary
- Price:$799,900
About this home
Welcome to 4313 Duval St! Situated on one of Hyde Park's most iconic streets, many of the local favorites are at your doorstep. Constructed with the highest level of detail and quality in 2011 by Nalle Custom Homes (Google them), this cottage was designed to incorporate itself into the historic charm of the neighborhood, while boasting all the modern amenities sought today. Once inside you are welcomed with soaring ceiling heights, floor-to-ceiling brick fireplace, and a thoughtful floor plan that flows into the kitchen. Featuring a flexible 3 bedroom plan, one room lends itself nicely to a home office space. The primary suite is thoughtfully placed at the rear of the home separate from main living areas. This luxurious suite offers cathedral ceilings, large closet, double vanity, spa-like shower, and door leading to outdoor spaces. What also takes this home to the next level is its lot; roughly 50x250 (.286 acre) this double-deep lot backs to Waller Creek creating the ultimate park-like yard with privacy. While there is floodplain noted at the rear of this property, the house sits well outside the flood zone, taking away any need for mortgage required flood insurance. Buyers are encouraged to conduct their own due diligence as to what, if anything, may be constructed at the back of the lot towards Waller Creek, as there are some examples of elevated construction nearby. Notable improvements include complete roofing re-shingle in 2024 (house and carport) and reconstructed back deck also completed in 2024. Located 1.6 miles from University of Texas and 2.5 miles from Texas Capitol building this area is serviced with many public commuter options blocks away.
Contact an agent
Home facts
- Year built:2011
- Listing ID #:7886446
- Updated:January 08, 2026 at 11:44 PM
Rooms and interior
- Bedrooms:3
- Total bathrooms:2
- Full bathrooms:2
Heating and cooling
- Cooling:Central
- Heating:Central, Natural Gas
Structure and exterior
- Roof:Composition
- Year built:2011
Schools
- High school:McCallum
- Elementary school:Lee
Utilities
- Water:Public
- Sewer:Public Sewer
Finances and disclosures
- Price:$799,900
- Tax amount:$14,119 (2025)
New listings near 4313 Duval St
- New
 $330,000Active3 beds 3 baths2,234 sq. ft.
$330,000Active3 beds 3 baths2,234 sq. ft.8046 Thaxton Rd, Austin, TX 78747
MLS# 6467258Listed by: LEVY PROPERTIES, LLC - New
 $350,000Active-- beds -- baths2,036 sq. ft.
$350,000Active-- beds -- baths2,036 sq. ft.5619 Jacaranda Dr, Austin, TX 78744
MLS# 6919192Listed by: MAGNOLIA REALTY - Open Sat, 2 to 4pmNew
 $1,449,000Active4 beds 3 baths3,105 sq. ft.
$1,449,000Active4 beds 3 baths3,105 sq. ft.3102 Hunt Trl, Austin, TX 78757
MLS# 7719916Listed by: COMPASS RE TEXAS, LLC - New
 $2,750,000Active3 beds 3 baths3,440 sq. ft.
$2,750,000Active3 beds 3 baths3,440 sq. ft.4407 Waterford Pl, Austin, TX 78731
MLS# 8479289Listed by: GOTTESMAN RESIDENTIAL R.E. - New
 $375,000Active2 beds 2 baths624 sq. ft.
$375,000Active2 beds 2 baths624 sq. ft.1139 1/2 Poquito St #3, Austin, TX 78702
MLS# 9922975Listed by: E-RAE REALTY - New
 $3,500,000Active5 beds 6 baths5,785 sq. ft.
$3,500,000Active5 beds 6 baths5,785 sq. ft.496 Primo Fiore Ter, Austin, TX 78738
MLS# 2088056Listed by: KUPER SOTHEBY'S INT'L REALTY - Open Sun, 3 to 5pmNew
 $899,000Active4 beds 4 baths3,700 sq. ft.
$899,000Active4 beds 4 baths3,700 sq. ft.12505 Stapp Ct, Austin, TX 78732
MLS# 3010431Listed by: EXP REALTY, LLC - Open Sat, 1 to 3pmNew
 $3,300,000Active4 beds 6 baths5,002 sq. ft.
$3,300,000Active4 beds 6 baths5,002 sq. ft.4217 Verano Dr, Austin, TX 78735
MLS# 4874808Listed by: MORELAND PROPERTIES - New
 $350,000Active3 beds 3 baths1,820 sq. ft.
$350,000Active3 beds 3 baths1,820 sq. ft.6421 Graymont Dr, Austin, TX 78754
MLS# 6667610Listed by: EXP REALTY, LLC - New
 $455,000Active3 beds 3 baths2,035 sq. ft.
$455,000Active3 beds 3 baths2,035 sq. ft.2315 Capulet St, Austin, TX 78741
MLS# 8897543Listed by: UPTOWN REALTY LLC
