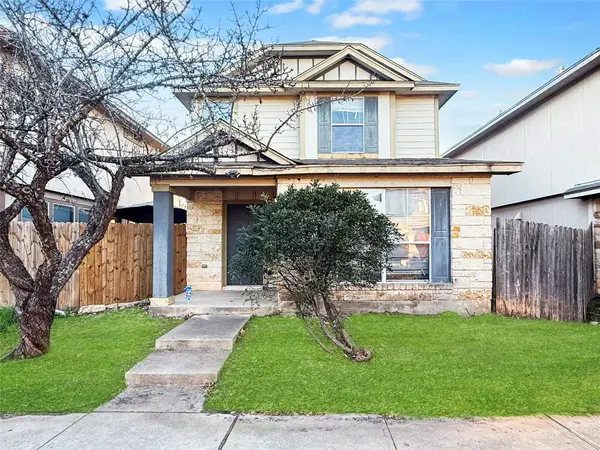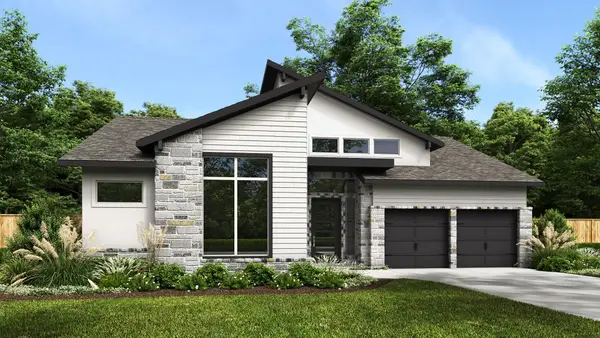4313 Prevail Ln, Austin, TX 78731
Local realty services provided by:ERA Experts
Listed by: autumn lapaglia
Office: legacy austin realty
MLS#:1241043
Source:ACTRIS
4313 Prevail Ln,Austin, TX 78731
$1,199,990
- 4 Beds
- 6 Baths
- 3,839 sq. ft.
- Condominium
- Pending
Price summary
- Price:$1,199,990
- Price per sq. ft.:$312.58
- Monthly HOA dues:$437
About this home
Sophisticated Four-Story Townhome featuring Four Bedrooms, Four Full Baths, and Two Half Baths, masterfully crafted for modern living and refined comfort. A private elevator provides seamless access throughout, while a first-floor bedroom suite offers flexibility for guests or multigenerational living. The chef-inspired kitchen serves as the centerpiece, highlighted by soaring 10-foot cabinetry, a quartz island, and contemporary finishes that balance elegance with everyday function. Two covered balconies invite outdoor relaxation, complemented by durable RevWood flooring and professionally landscaped surroundings. With its striking modern European exterior, this residence makes an architectural statement within a dynamic, established community. Surrounded by premier dining, retail, wellness, and recreation— and located just minutes north of downtown Austin—this home blends luxury with an unmatched lifestyle.
Contact an agent
Home facts
- Year built:2025
- Listing ID #:1241043
- Updated:January 08, 2026 at 08:21 AM
Rooms and interior
- Bedrooms:4
- Total bathrooms:6
- Full bathrooms:4
- Half bathrooms:2
- Living area:3,839 sq. ft.
Heating and cooling
- Cooling:Central
- Heating:Central
Structure and exterior
- Roof:Composition
- Year built:2025
- Building area:3,839 sq. ft.
Schools
- High school:Austin
- Elementary school:Bryker Woods
Utilities
- Water:Public
- Sewer:Public Sewer
Finances and disclosures
- Price:$1,199,990
- Price per sq. ft.:$312.58
New listings near 4313 Prevail Ln
- New
 $314,900Active2 beds 3 baths1,461 sq. ft.
$314,900Active2 beds 3 baths1,461 sq. ft.14815 Avery Ranch Blvd #403/4B, Austin, TX 78717
MLS# 2605359Listed by: KELLER WILLIAMS REALTY - New
 $1,100,000Active2 beds 2 baths1,600 sq. ft.
$1,100,000Active2 beds 2 baths1,600 sq. ft.210 Lee Barton Dr #401, Austin, TX 78704
MLS# 6658409Listed by: VAN HEUVEN PROPERTIES - Open Sat, 2 to 4pmNew
 $349,900Active2 beds 1 baths720 sq. ft.
$349,900Active2 beds 1 baths720 sq. ft.1616 Webberville Rd #A, Austin, TX 78721
MLS# 7505069Listed by: ALL CITY REAL ESTATE LTD. CO - New
 $156,900Active4 beds 2 baths1,333 sq. ft.
$156,900Active4 beds 2 baths1,333 sq. ft.4516 Felicity Ln, Austin, TX 78725
MLS# 7874548Listed by: LUXELY REAL ESTATE - Open Sat, 11am to 1pmNew
 $1,300,000Active4 beds 3 baths2,679 sq. ft.
$1,300,000Active4 beds 3 baths2,679 sq. ft.1301 Madison Ave, Austin, TX 78757
MLS# 9224726Listed by: BRAMLETT PARTNERS - Open Sat, 11am to 3pmNew
 $2,199,990Active5 beds 3 baths3,201 sq. ft.
$2,199,990Active5 beds 3 baths3,201 sq. ft.2607 Richcreek Rd, Austin, TX 78757
MLS# 1537660Listed by: TEXAS CROSSWAY REALTY , LLC - Open Sat, 12 to 2pmNew
 $1,650,000Active5 beds 5 baths4,686 sq. ft.
$1,650,000Active5 beds 5 baths4,686 sq. ft.6304 Bon Terra Dr, Austin, TX 78731
MLS# 6618206Listed by: KUPER SOTHEBY'S INT'L REALTY - Open Sun, 1 to 3pmNew
 $525,000Active4 beds 3 baths2,060 sq. ft.
$525,000Active4 beds 3 baths2,060 sq. ft.2817 Norfolk Dr, Austin, TX 78745
MLS# 8582843Listed by: PEAK REAL ESTATE ADVISORS LLC  $824,900Active4 beds 4 baths2,835 sq. ft.
$824,900Active4 beds 4 baths2,835 sq. ft.9516 Wiggy Way, Austin, TX 78744
MLS# 3065065Listed by: PERRY HOMES REALTY, LLC- New
 $260,000Active2 beds 3 baths1,100 sq. ft.
$260,000Active2 beds 3 baths1,100 sq. ft.1827 River Crossing Cir, Austin, TX 78741
MLS# 3498917Listed by: KELLER WILLIAMS REALTY
