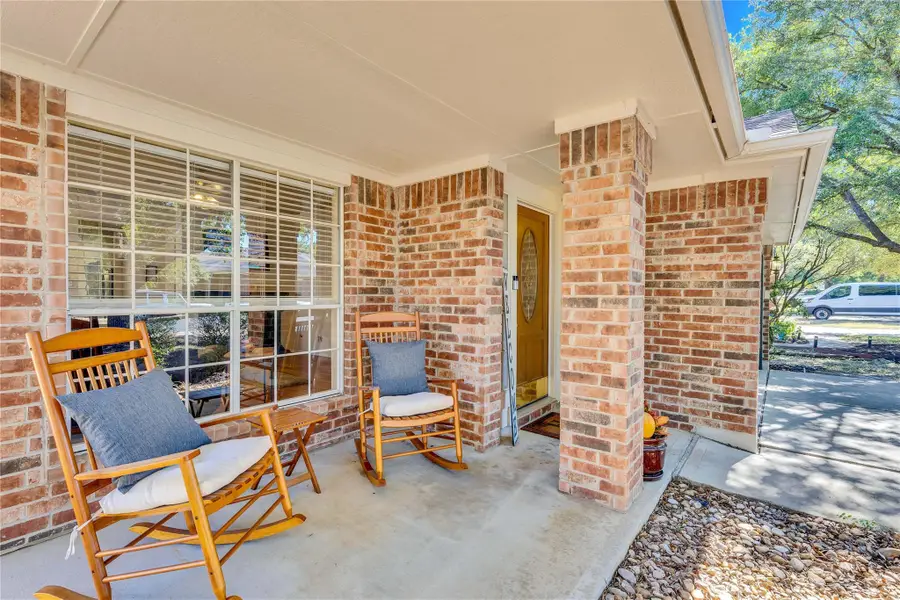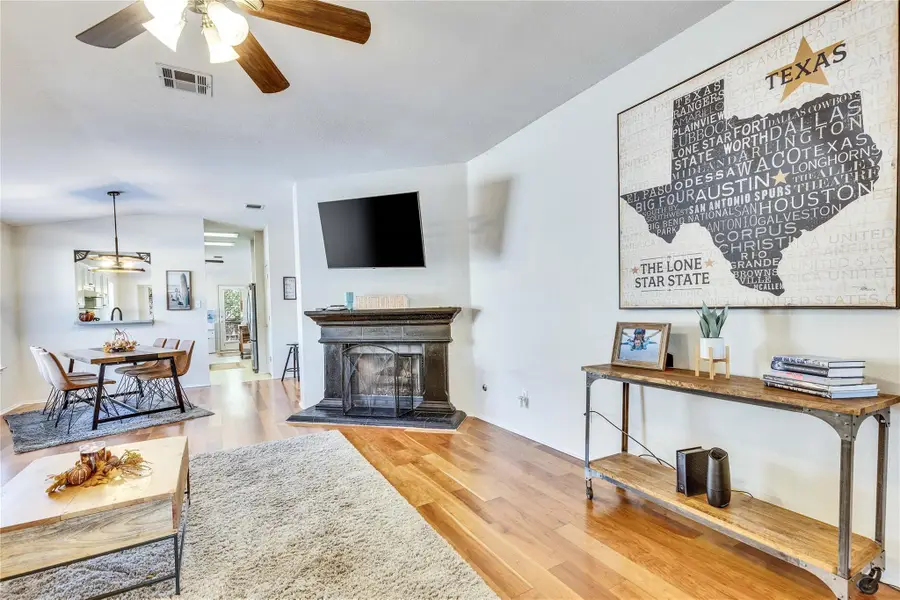4316 Campo Verde Dr, Austin, TX 78749
Local realty services provided by:ERA EXPERTS



Listed by:blake wilder
Office:wilder realty llc.
MLS#:8908333
Source:ACTRIS
Price summary
- Price:$495,999
- Price per sq. ft.:$318.97
- Monthly HOA dues:$40
About this home
Welcome to this beautifully updated, one-story home in the sought-after Sendera neighborhood, featuring a community pool and playground. This 3-bedroom, 2-bathroom home has seen significant improvements, including a new HVAC system, and a new roof in the past five years. A complete paint job in and out, a freshly painted fireplace mantle, modern light fixtures in the breakfast and dining areas, new stainless steel refrigerator, and kitchen cabinets that have been painted white with updated hardware all in the past three years .The back deck has been freshly painted, and the landscaping features trimmed trees and fresh mulch.
The backyard offers a wonderful sense of privacy with no neighbors behind, creating a serene atmosphere perfect for relaxing or entertaining. The fire pit in the backyard is ideal for gathering with family and friends on cool evenings. Additionally, the shaded back patio with an arbor provides a great spot for morning coffee or enjoying football in the fall. The charming front porch, with space for rocking chairs, is a perfect place to relax and watch the kids play in the front yard.
This home is move-in ready, offering a fantastic open floor plan that’s perfect for entertaining. The spacious kitchen, complete with a center island, flows seamlessly into the living room and backyard, making it ideal for gatherings. The primary bedroom is a peaceful retreat with ample space for a king-sized bed and nightstands. The ensuite bathroom boasts a double vanity, a large walk-in shower, and a generous walk-in closet. The two additional guest bedrooms are equally spacious and share a full bathroom with a shower/tub combo.
The oversized laundry room offers plenty of storage and functions as a mudroom with access from the garage. Conveniently located just 15 minutes from downtown, this home is perfect for families.
Contact an agent
Home facts
- Year built:1999
- Listing Id #:8908333
- Updated:August 21, 2025 at 02:57 PM
Rooms and interior
- Bedrooms:3
- Total bathrooms:2
- Full bathrooms:2
- Living area:1,555 sq. ft.
Heating and cooling
- Cooling:Central
- Heating:Central, Natural Gas
Structure and exterior
- Roof:Composition
- Year built:1999
- Building area:1,555 sq. ft.
Schools
- High school:Bowie
- Elementary school:Cowan
Utilities
- Water:Public
- Sewer:Public Sewer
Finances and disclosures
- Price:$495,999
- Price per sq. ft.:$318.97
- Tax amount:$10,153 (2023)
New listings near 4316 Campo Verde Dr
- New
 $1,295,000Active5 beds 3 baths2,886 sq. ft.
$1,295,000Active5 beds 3 baths2,886 sq. ft.8707 White Cliff Dr, Austin, TX 78759
MLS# 5015346Listed by: KELLER WILLIAMS REALTY - Open Sat, 1 to 4pmNew
 $430,000Active3 beds 2 baths1,416 sq. ft.
$430,000Active3 beds 2 baths1,416 sq. ft.4300 Mauai Cv, Austin, TX 78749
MLS# 5173632Listed by: JBGOODWIN REALTORS WL - Open Sat, 1 to 3pmNew
 $565,000Active3 beds 2 baths1,371 sq. ft.
$565,000Active3 beds 2 baths1,371 sq. ft.6201 Waycross Dr, Austin, TX 78745
MLS# 1158299Listed by: VIA REALTY GROUP LLC - New
 $599,000Active3 beds 2 baths1,772 sq. ft.
$599,000Active3 beds 2 baths1,772 sq. ft.1427 Gorham St, Austin, TX 78758
MLS# 3831328Listed by: KELLER WILLIAMS REALTY - New
 $299,000Active4 beds 2 baths1,528 sq. ft.
$299,000Active4 beds 2 baths1,528 sq. ft.14500 Deaf Smith Blvd, Austin, TX 78725
MLS# 3982431Listed by: EXP REALTY, LLC - Open Sat, 11am to 2pmNew
 $890,000Active3 beds 2 baths1,772 sq. ft.
$890,000Active3 beds 2 baths1,772 sq. ft.2009 Lazy Brk, Austin, TX 78723
MLS# 5434173Listed by: REAL HAVEN REALTY LLC - Open Sat, 11am to 3pmNew
 $549,000Active3 beds 2 baths1,458 sq. ft.
$549,000Active3 beds 2 baths1,458 sq. ft.7400 Broken Arrow Ln, Austin, TX 78745
MLS# 5979462Listed by: KELLER WILLIAMS REALTY - New
 $698,000Active4 beds 3 baths2,483 sq. ft.
$698,000Active4 beds 3 baths2,483 sq. ft.9709 Braes Valley Street, Austin, TX 78729
MLS# 89982780Listed by: LPT REALTY, LLC - New
 $750,000Active4 beds 3 baths3,032 sq. ft.
$750,000Active4 beds 3 baths3,032 sq. ft.433 Stoney Point Rd, Austin, TX 78737
MLS# 4478821Listed by: EXP REALTY, LLC - Open Sat, 2 to 5pmNew
 $1,295,000Active5 beds 2 baths2,450 sq. ft.
$1,295,000Active5 beds 2 baths2,450 sq. ft.2401 Homedale Cir, Austin, TX 78704
MLS# 5397329Listed by: COMPASS RE TEXAS, LLC
