4322 James Casey St, Austin, TX 78745
Local realty services provided by:ERA Experts
Listed by: adelina rotar, jonathan hand
Office: keller williams realty
MLS#:5832654
Source:ACTRIS
Price summary
- Price:$950,000
- Price per sq. ft.:$713.21
About this home
Premier Development Opportunity on .42 acre lot on the same block as ST DAVID'S SOUTH AUSTIN MEDICAL CENTER. The property is currently zoned Single Family - 3 - Neighborhood Planning (SF-3-NP). This property is located within the St. David's Hospital "Special District" making is prime for commercial redevelopment. See the South Austin Combined Neighborhood Planning Area Map and notice that this property is in Blue in Special District along James Casey Street. The actual home structure is either full remodel or teardown. See the Austin Zoning map that all surrounding properties have already been converted to commercial properties and have LO (Limited Office), GO (General Office) or LR (Neighborhood Commercial) zoning in this Neighborhood Planning district, and this is one of the final lots to be updated. Notice the large size of the lot with approximately 67' of frontage on James Casey, 131' deep and the back part of the lot wraps around the corner property with 178' rear property line. Endless possibilities in this great area.
Contact an agent
Home facts
- Year built:1922
- Listing ID #:5832654
- Updated:February 27, 2026 at 03:49 PM
Rooms and interior
- Bedrooms:3
- Total bathrooms:1
- Full bathrooms:1
- Flooring:Wood
- Living area:1,332 sq. ft.
Structure and exterior
- Roof:Shingle
- Year built:1922
- Building area:1,332 sq. ft.
- Lot Features:Back Yard, City Lot, Front Yard, Interior Lot, Irregular Lot, Level
- Construction Materials:Frame, Wood Siding
- Foundation Description:Pillar/Post/Pier
Schools
- High school:Travis
- Elementary school:St Elmo
Utilities
- Water:Public
- Sewer:Public Sewer
Finances and disclosures
- Price:$950,000
- Price per sq. ft.:$713.21
- Tax amount:$4,529 (2025)
New listings near 4322 James Casey St
- Open Sat, 11am to 1pmNew
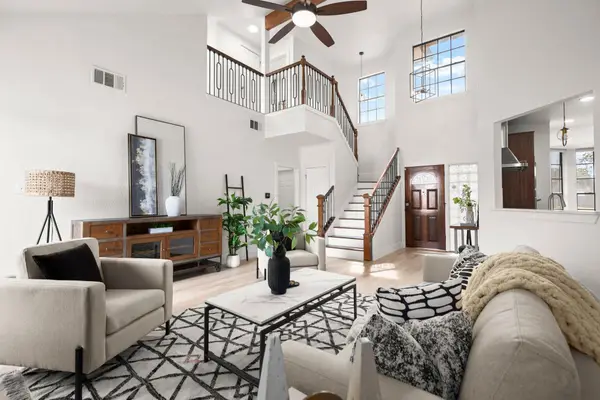 $575,000Active4 beds 3 baths1,953 sq. ft.
$575,000Active4 beds 3 baths1,953 sq. ft.1714 Woodwind Ln, Austin, TX 78758
MLS# 1973077Listed by: REALTY CAPITAL CITY - New
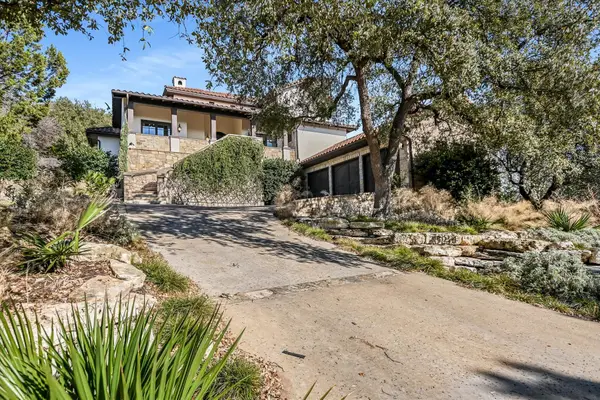 $2,650,000Active4 beds 4 baths4,031 sq. ft.
$2,650,000Active4 beds 4 baths4,031 sq. ft.624 Logans Ln Ln, Austin, TX 78746
MLS# 7866102Listed by: COMPASS RE TEXAS, LLC - New
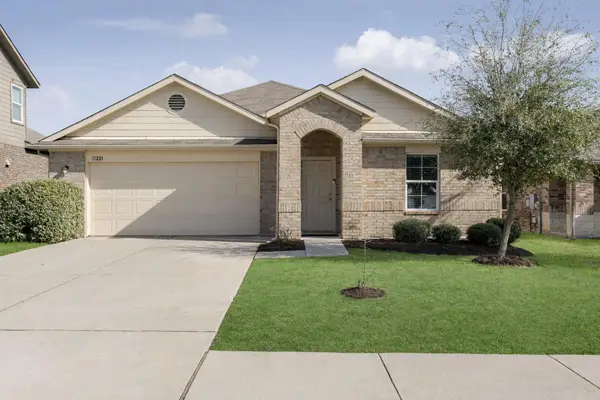 $365,000Active4 beds 2 baths1,910 sq. ft.
$365,000Active4 beds 2 baths1,910 sq. ft.11221 Bachman Dr, Austin, TX 78754
MLS# 9204472Listed by: BRAMLETT PARTNERS - New
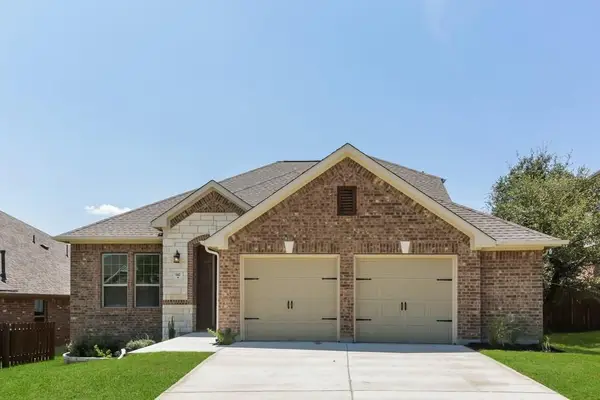 $639,999Active3 beds 3 baths2,500 sq. ft.
$639,999Active3 beds 3 baths2,500 sq. ft.142 Venice Cv, Austin, TX 78737
MLS# 3040547Listed by: JBGOODWIN REALTORS NW - New
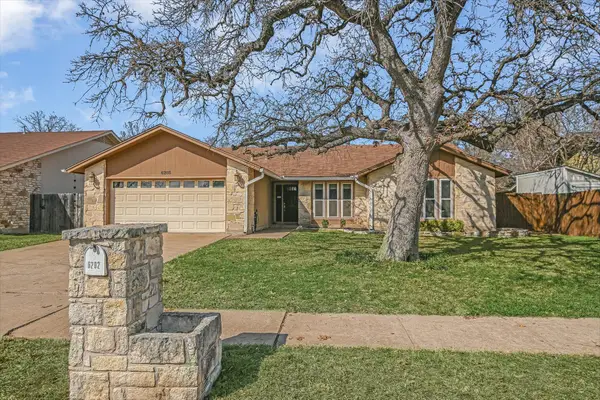 $650,000Active4 beds 2 baths1,821 sq. ft.
$650,000Active4 beds 2 baths1,821 sq. ft.6202 Sun Vista Dr, Austin, TX 78749
MLS# 7512426Listed by: REAL BROKER, LLC - Open Sat, 12 to 2pmNew
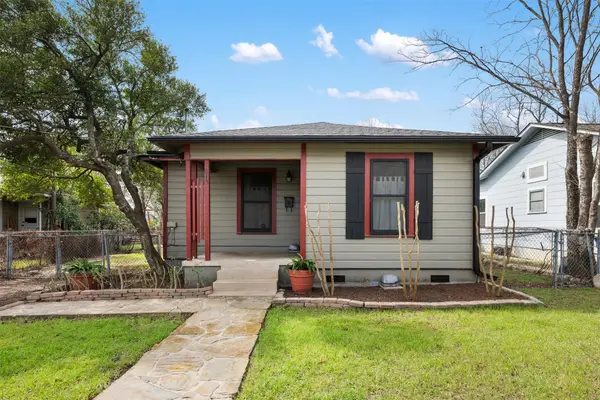 $589,000Active2 beds 1 baths1,066 sq. ft.
$589,000Active2 beds 1 baths1,066 sq. ft.813 E 48th St, Austin, TX 78751
MLS# 2387869Listed by: EXP REALTY, LLC - New
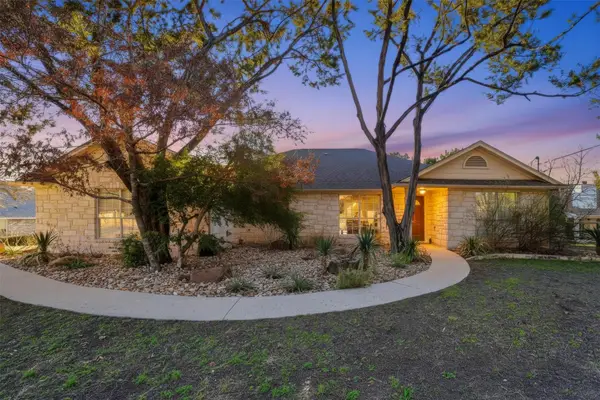 $685,000Active3 beds 2 baths2,080 sq. ft.
$685,000Active3 beds 2 baths2,080 sq. ft.814 Texas Trl, Austin, TX 78737
MLS# 6390657Listed by: AVALAR AUSTIN - New
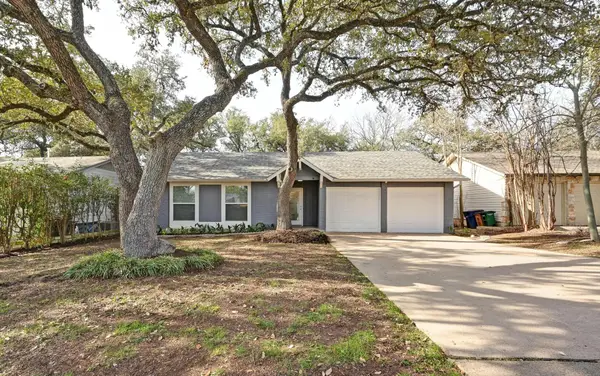 $395,000Active3 beds 2 baths1,061 sq. ft.
$395,000Active3 beds 2 baths1,061 sq. ft.915 Bodark Ln, Austin, TX 78745
MLS# 4138282Listed by: AUSTIN HOME GIRLS REALTY - Open Sun, 1 to 3pmNew
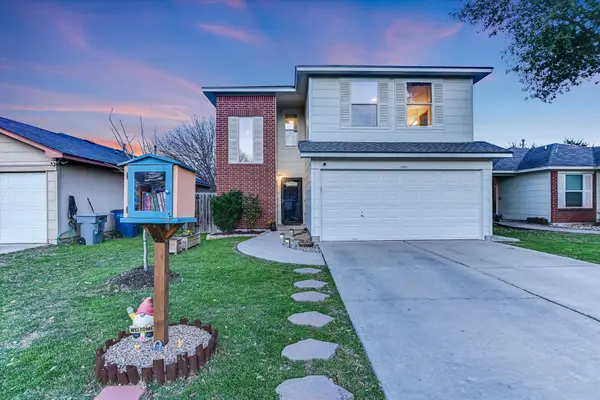 $359,900Active3 beds 3 baths1,590 sq. ft.
$359,900Active3 beds 3 baths1,590 sq. ft.11401 Mayo St, Austin, TX 78748
MLS# 6367225Listed by: THE STILES AGENCY - Open Sat, 12 to 3pmNew
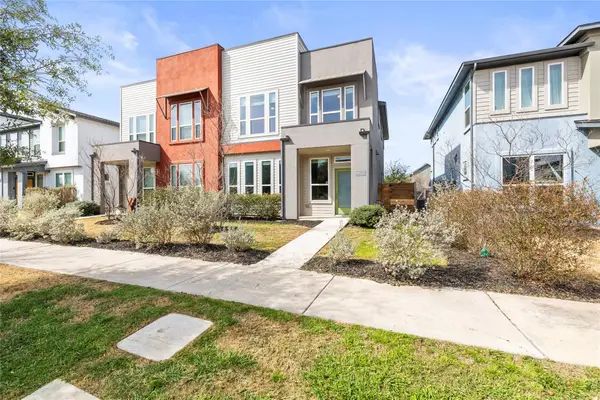 $394,990Active3 beds 3 baths1,844 sq. ft.
$394,990Active3 beds 3 baths1,844 sq. ft.8812 B Whitter Dr #63, Austin, TX 78747
MLS# 8066540Listed by: EXP REALTY, LLC

