Local realty services provided by:ERA Brokers Consolidated
Listed by: jennifer ferrara
Office: sprout realty
MLS#:2483954
Source:ACTRIS
Price summary
- Price:$548,999
- Price per sq. ft.:$1,141.37
- Monthly HOA dues:$356
About this home
Experience Elevated Studio Living at 44 East Ave
Soaring above Lady Bird Lake, this impeccably designed studio residence at 44 East Ave redefines downtown living with stunning views, top-tier finishes, and a smart, separated layout that offers both privacy and flexibility. Unlike traditional open concept studios, Unit 2806 features a distinct bedroom nook and living area, making it feel more like a one-bedroom while maintaining the efficiency of a studio.
The space is light-filled and inviting, thanks to floor-to-ceiling windows that capture sweeping views of Lady Bird Lake, the city skyline, and surrounding trails. Step onto your private covered balcony to enjoy sunrise coffee, evening cocktails, or simply take in the ever-changing lakefront scenery.
The kitchen is both stylish and functional, featuring Bosch appliances and quartz countertops, all set against a backdrop of clean lines and contemporary finishes. Wide-plank hardwood floors add warmth and sophistication, while the thoughtful layout allows for seamless daily living and easy entertaining.
Designed by Page Architects with interiors by Michael Hsu Office of Architecture, 44 East Ave is one of the most beautiful and luxurious buildings in Austin. Amenities include a cenote-inspired pool, fitness center and yoga studio, multiple lounges, co-working spaces, dog park and pet spa, and a sky deck with panoramic views. Additional perks include 24-hour concierge, EV charging, guest suites, cold storage, and more. Pet friendly.
Located in the vibrant Rainey Street Historic District, you are steps from Austin’s best dining, entertainment, and outdoor recreation, including direct access to the Ann and Roy Butler Hike and Bike Trail. Live the lifestyle you’ve dreamed of, high above the city, in the heart of everything, at a price that brings true value in one of Austin’s premier high-rises.
Washer and dryer included. Assigned parking. Don’t miss this opportunity to own a piece of the skyline.
Contact an agent
Home facts
- Year built:2022
- Listing ID #:2483954
- Updated:January 30, 2026 at 11:58 AM
Rooms and interior
- Total bathrooms:1
- Full bathrooms:1
- Living area:481 sq. ft.
Heating and cooling
- Cooling:Central
- Heating:Central
Structure and exterior
- Year built:2022
- Building area:481 sq. ft.
Schools
- High school:Austin
- Elementary school:Mathews
Utilities
- Water:Public
- Sewer:Public Sewer
Finances and disclosures
- Price:$548,999
- Price per sq. ft.:$1,141.37
New listings near 44 East Ave #2806
- Open Sun, 2 to 4pmNew
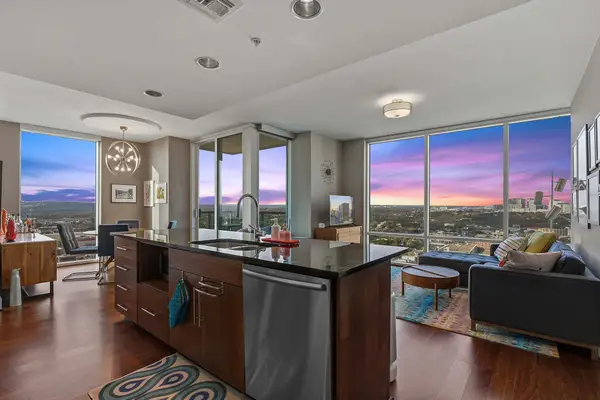 $759,000Active2 beds 2 baths983 sq. ft.
$759,000Active2 beds 2 baths983 sq. ft.300 Bowie St #2805, Austin, TX 78703
MLS# 4420059Listed by: COMPASS RE TEXAS, LLC - New
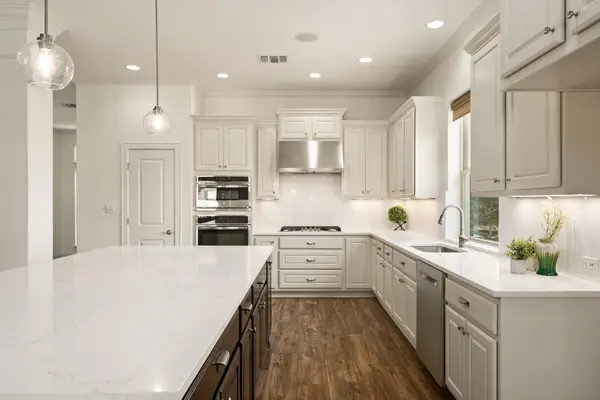 $849,000Active5 beds 4 baths3,380 sq. ft.
$849,000Active5 beds 4 baths3,380 sq. ft.5701 Cherokee Draw Rd, Austin, TX 78738
MLS# 7103170Listed by: COMPASS RE TEXAS, LLC - New
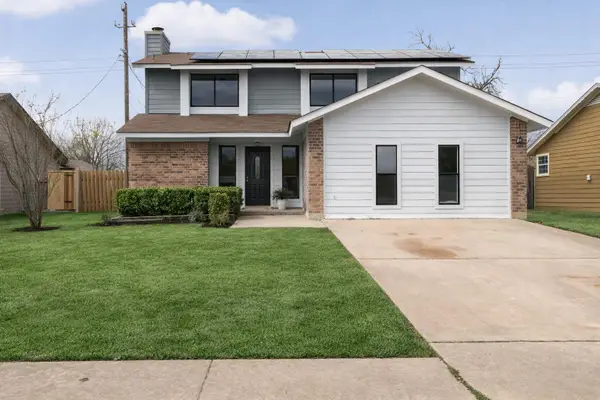 $515,000Active3 beds 3 baths2,070 sq. ft.
$515,000Active3 beds 3 baths2,070 sq. ft.13004 Esplanade St, Austin, TX 78727
MLS# 1739694Listed by: CHRISTIE'S INT'L REAL ESTATE - New
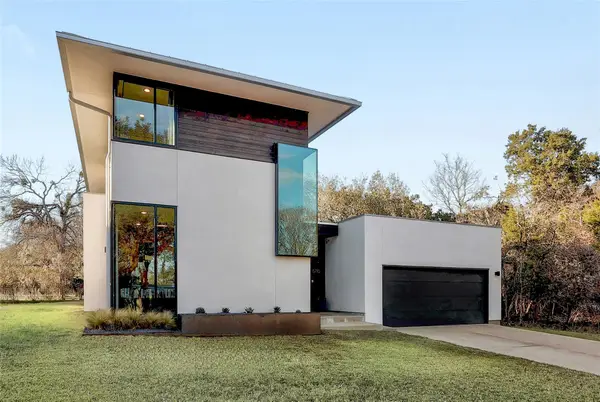 $799,000Active3 beds 3 baths2,127 sq. ft.
$799,000Active3 beds 3 baths2,127 sq. ft.5710 Longhorn Lndg, Austin, TX 78734
MLS# 3151787Listed by: LEGACY AUSTIN REALTY - New
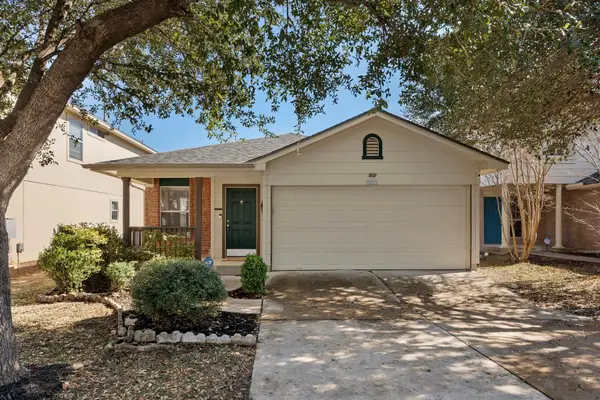 $399,000Active3 beds 2 baths1,506 sq. ft.
$399,000Active3 beds 2 baths1,506 sq. ft.5321 Krueger Ln S, Austin, TX 78723
MLS# 6985314Listed by: PACESETTER PROPERTIES - New
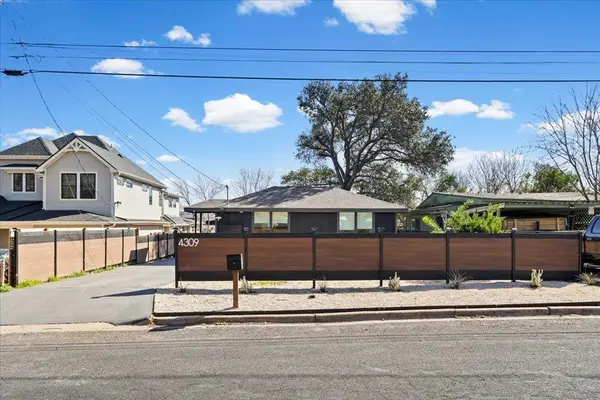 $379,900Active2 beds 2 baths1,168 sq. ft.
$379,900Active2 beds 2 baths1,168 sq. ft.4309 Hank Ave #Building 1, Austin, TX 78745
MLS# 8841556Listed by: JAMES R. HAECKER - New
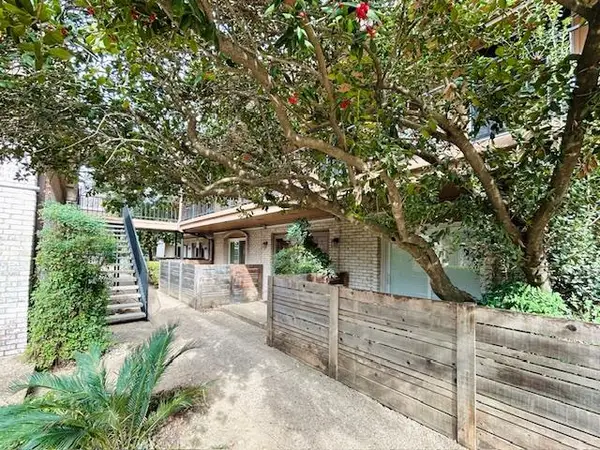 $150,000Active1 beds 1 baths598 sq. ft.
$150,000Active1 beds 1 baths598 sq. ft.7801 Shoal Creek Blvd #246, Austin, TX 78757
MLS# 7472966Listed by: EXP REALTY, LLC - New
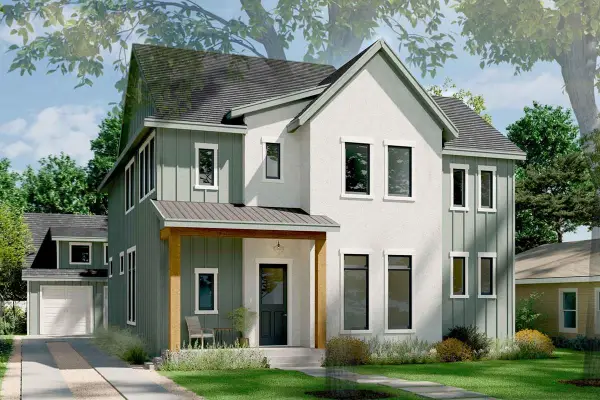 $1,599,990Active4 beds 4 baths3,139 sq. ft.
$1,599,990Active4 beds 4 baths3,139 sq. ft.1806 Princeton Ave, Austin, TX 78757
MLS# 8447976Listed by: DAVID WEEKLEY HOMES - Open Sat, 1 to 4pmNew
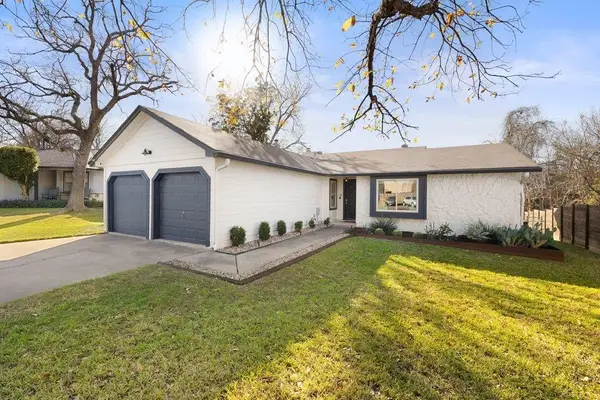 $550,000Active3 beds 2 baths1,510 sq. ft.
$550,000Active3 beds 2 baths1,510 sq. ft.8406 Hornet Dr, Austin, TX 78749
MLS# 5158589Listed by: MODUS REAL ESTATE - Open Sat, 11am to 3pmNew
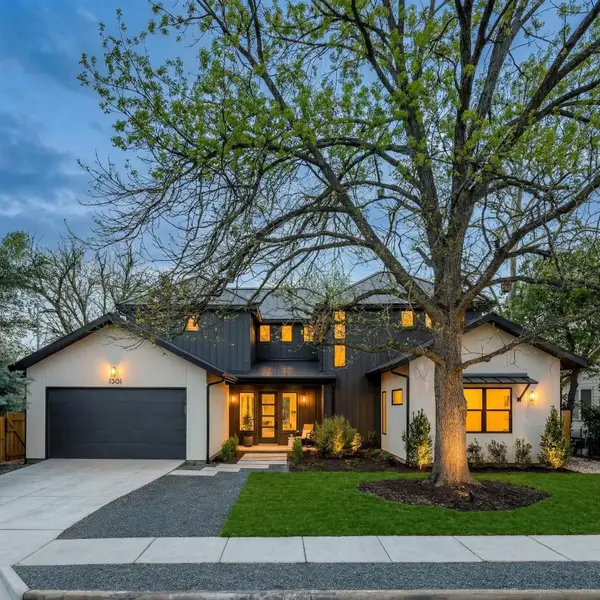 $2,249,990Active5 beds 3 baths3,399 sq. ft.
$2,249,990Active5 beds 3 baths3,399 sq. ft.1301 Ruth Ave, Austin, TX 78757
MLS# 7833161Listed by: TEXAS CROSSWAY REALTY , LLC

