44 East Ave #2304, Austin, TX 78701
Local realty services provided by:ERA Experts
Listed by: justin gonzalez
Office: keller williams realty
MLS#:1150795
Source:ACTRIS
Price summary
- Price:$585,000
- Price per sq. ft.:$951.22
- Monthly HOA dues:$518
About this home
Experience elevated urban living in this sophisticated downtown Austin condo, where breathtaking views of Lady Bird Lake and the iconic Austin skyline create a striking backdrop for everyday life. Nestled at the edge of the vibrant Rainey Street district, this residence offers unrivaled access to the Hike & Bike Trail, premier dining, and entertainment—all just steps from your front door. Inside, sleek wide-plank hardwood floors and designer tile span the open-concept layout, complemented by high-end Italian cabinetry and elegant quartz countertops with a dramatic full-height quartz backsplash. The kitchen is outfitted with Bosch appliance package, including a built-in paneled refrigerator, seamlessly blending style and function. Floor-to-ceiling windows flood the space with natural light and frame postcard-worthy panoramic views in every room, while customized solar shades provide comfort and privacy. Step onto your expansive, covered balcony—perfect for morning coffee, evening cocktails, or simply unwinding while taking in the sweeping vistas of the lake and skyline. This residence includes a premium parking space with a new EV charger and grants access to over 13,000 square feet of world-class amenities spanning the 11th and 37th floors. Highlights include a dramatic cenote-style pool, outdoor lounge with gas grills, rooftop dog park and pet spa, state-of-the-art fitness center, dedicated yoga studio, multiple conference rooms, and an entertainment lounge complete with TVs and a caterer’s kitchen. For added convenience, a premium parking space on 3rd floor near the elevators and two fully furnished guest suites are available to host friends and family, while a 24-hour concierge ensures exceptional service and security. Discover refined living in one of Austin’s most exclusive high-rises—where comfort, convenience, and captivating views come together in perfect harmony. Ask about our access to creative financing options&programs, including “Buy First, Sell Later".
Contact an agent
Home facts
- Year built:2019
- Listing ID #:1150795
- Updated:January 13, 2026 at 04:33 PM
Rooms and interior
- Bedrooms:1
- Total bathrooms:1
- Full bathrooms:1
- Living area:615 sq. ft.
Heating and cooling
- Cooling:Central
- Heating:Central
Structure and exterior
- Roof:Concrete
- Year built:2019
- Building area:615 sq. ft.
Schools
- High school:Austin
- Elementary school:Mathews
Utilities
- Water:Public
- Sewer:Public Sewer
Finances and disclosures
- Price:$585,000
- Price per sq. ft.:$951.22
New listings near 44 East Ave #2304
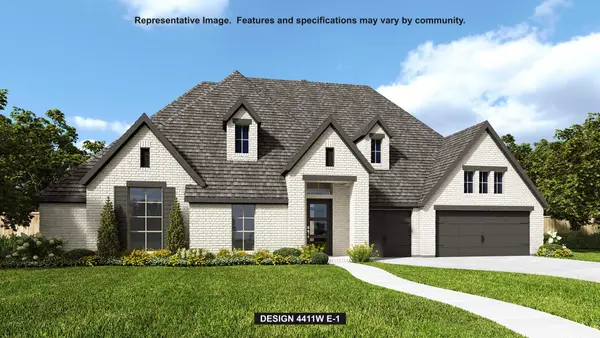 $1,320,900Pending4 beds 5 baths4,411 sq. ft.
$1,320,900Pending4 beds 5 baths4,411 sq. ft.228 Bird Holw, Austin, TX 78737
MLS# 9837486Listed by: PERRY HOMES REALTY, LLC- New
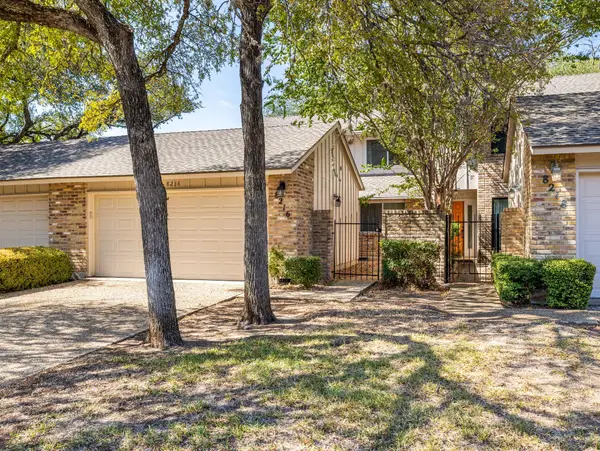 $520,000Active2 beds 2 baths1,674 sq. ft.
$520,000Active2 beds 2 baths1,674 sq. ft.8216 Summer Side Dr, Austin, TX 78759
MLS# 1308187Listed by: PURE REALTY - New
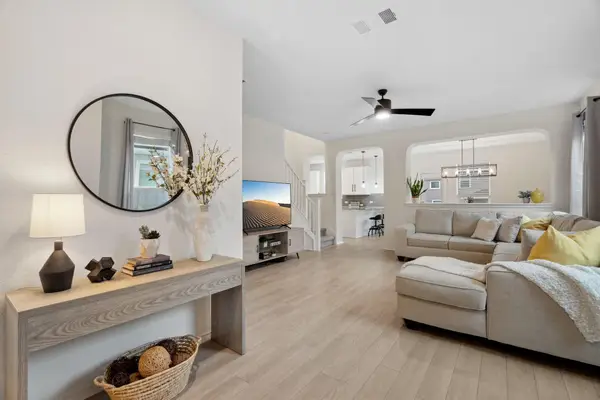 $335,000Active4 beds 3 baths2,043 sq. ft.
$335,000Active4 beds 3 baths2,043 sq. ft.6509 Wagon Spring St, Del Valle, TX 78617
MLS# 9838418Listed by: COMPASS RE TEXAS, LLC - New
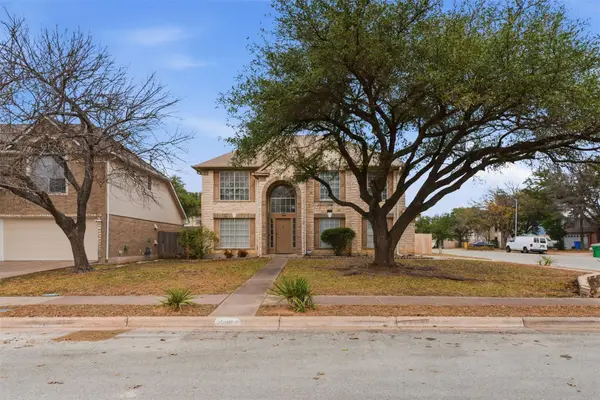 $450,000Active4 beds 3 baths2,370 sq. ft.
$450,000Active4 beds 3 baths2,370 sq. ft.3900 Lemos Dr, Austin, TX 78728
MLS# 8138286Listed by: COLDWELL BANKER REALTY - Open Fri, 1 to 3pmNew
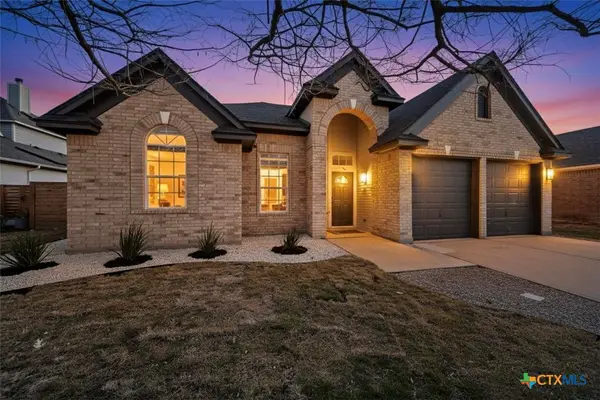 $489,999Active3 beds 2 baths1,996 sq. ft.
$489,999Active3 beds 2 baths1,996 sq. ft.15217 Natural Spring Way, Austin, TX 78728
MLS# 601684Listed by: REALTY TEXAS LLC 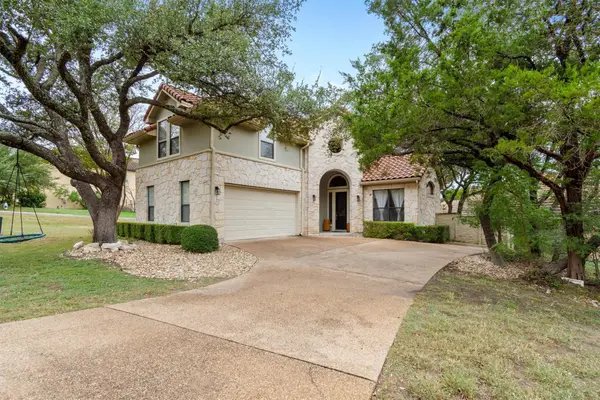 $705,000Pending4 beds 3 baths2,694 sq. ft.
$705,000Pending4 beds 3 baths2,694 sq. ft.6 Monarch Oaks Ln, Austin, TX 78738
MLS# 3874882Listed by: PHILLIPS & ASSOCIATES REALTY- New
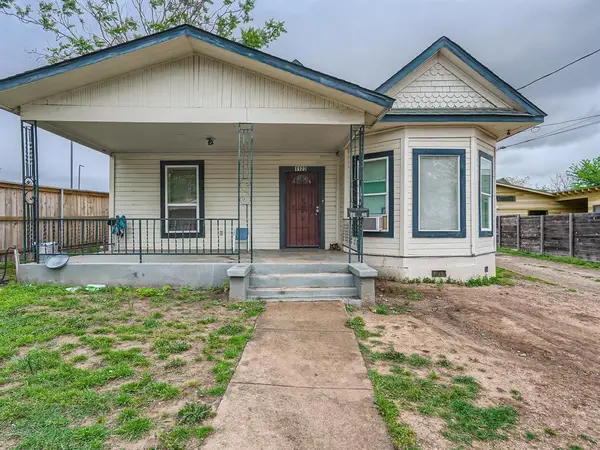 $625,000Active0 Acres
$625,000Active0 Acres1122 Chicon St, Austin, TX 78702
MLS# 4285874Listed by: KELLER WILLIAMS REALTY - New
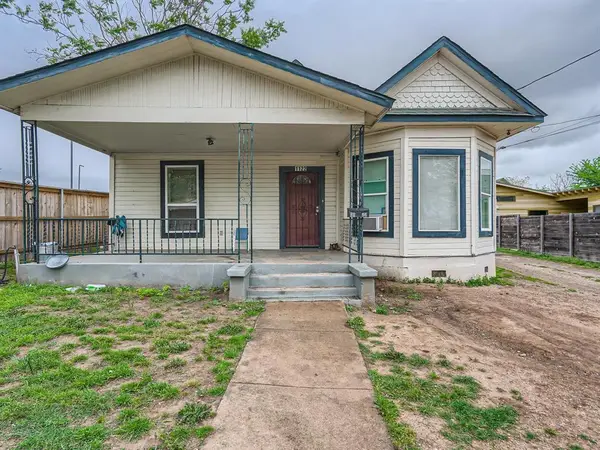 $625,000Active3 beds 2 baths1,442 sq. ft.
$625,000Active3 beds 2 baths1,442 sq. ft.1122 Chicon St, Austin, TX 78702
MLS# 8083642Listed by: KELLER WILLIAMS REALTY - New
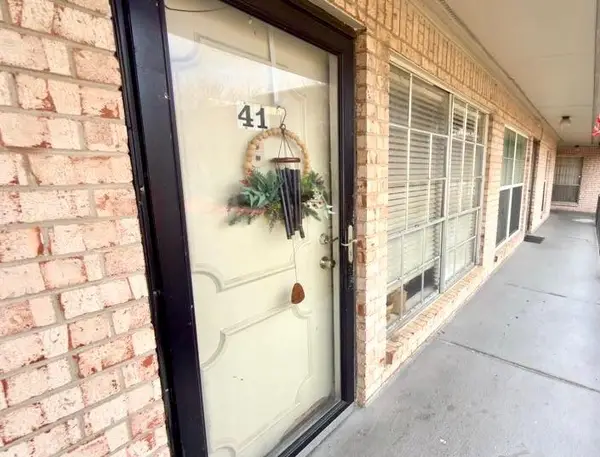 $235,000Active2 beds 2 baths973 sq. ft.
$235,000Active2 beds 2 baths973 sq. ft.2425 Ashdale Dr #41, Austin, TX 78757
MLS# 2620486Listed by: CENTRAL METRO REALTY - New
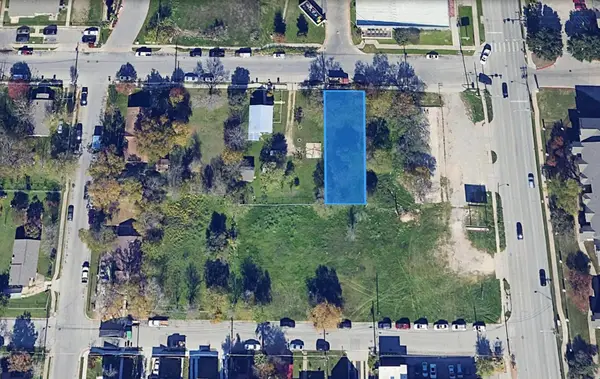 $375,000Active0 Acres
$375,000Active0 Acres6211 Fairway St, Austin, TX 78741
MLS# 1075962Listed by: 3RD ANGLE REALTY LLC
