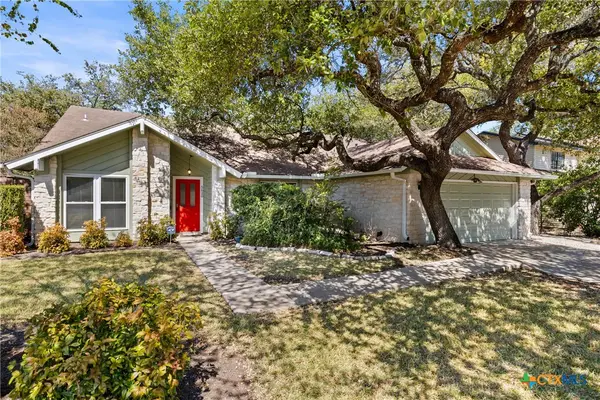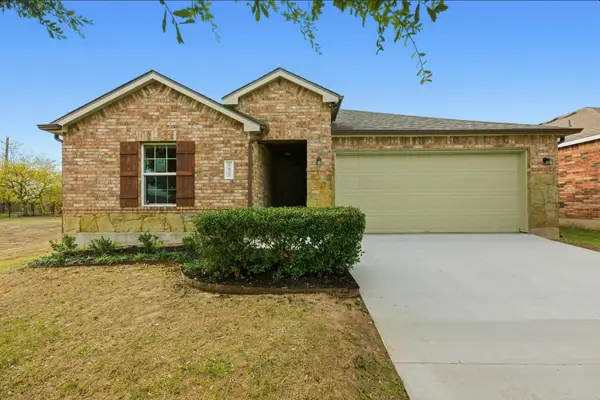44 East Ave #4502, Austin, TX 78701
Local realty services provided by:ERA Experts
Listed by: mary anne mcmahon, bobby orr
Office: christie's int'l real estate
MLS#:3172204
Source:ACTRIS
44 East Ave #4502,Austin, TX 78701
$11,250,000
- 3 Beds
- 4 Baths
- 4,662 sq. ft.
- Condominium
- Active
Price summary
- Price:$11,250,000
- Price per sq. ft.:$2,413.13
- Monthly HOA dues:$3,408
About this home
Seller financing now available—flexible terms offered for qualified buyers. Contact listing agent for details.Experience Austin’s skyline like never before. Perched atop the 45th floor, Penthouse 4502 is the largest residence in the entire building—two units masterfully combined into a single, breathtaking home. Offering a true 360-degree panorama of the city, Lady Bird Lake, and the surrounding Hill Country, this is a residence where the views never sleep. Inside, the floor plan is designed for both luxury and livability. A grand primary suite anchors the home, complemented by two expansive junior primary suites, each ensuite, providing space and privacy for family or guests. Every room frames an ever-changing portrait of Austin, from sunrise over the skyline to sunsets across the lake. The penthouse also includes four dedicated parking spaces and EV chargers, offering exceptional convenience for modern living—an amenity rarely available at this scale. Set in the heart of the Rainey Street District—Austin’s fastest-growing “second downtown”—44 East soars above its surroundings with unobstructed panoramic views. Unlike other towers hemmed in by nearby development, the sightlines here are permanent, not seasonal. This rare offering blends world-class design, unmatched scale, and iconic views, making it a once-in-a-lifetime opportunity to own the ultimate Austin penthouse. Each room has beautifully finished out closets. Plans available to add a 4th bedroom/study.
Contact an agent
Home facts
- Year built:2022
- Listing ID #:3172204
- Updated:January 08, 2026 at 04:30 PM
Rooms and interior
- Bedrooms:3
- Total bathrooms:4
- Full bathrooms:3
- Half bathrooms:1
- Living area:4,662 sq. ft.
Heating and cooling
- Cooling:Central
- Heating:Central
Structure and exterior
- Roof:Membrane
- Year built:2022
- Building area:4,662 sq. ft.
Schools
- High school:Austin
- Elementary school:Mathews
Utilities
- Water:Public
- Sewer:Public Sewer
Finances and disclosures
- Price:$11,250,000
- Price per sq. ft.:$2,413.13
- Tax amount:$71,526 (2025)
New listings near 44 East Ave #4502
- New
 $618,000Active3 beds 2 baths1,869 sq. ft.
$618,000Active3 beds 2 baths1,869 sq. ft.5620 Abilene Trail, Austin, TX 78749
MLS# 601310Listed by: THE DAMRON GROUP REALTORS - New
 $399,000Active1 beds 2 baths1,040 sq. ft.
$399,000Active1 beds 2 baths1,040 sq. ft.3600 S Lamar Blvd #110, Austin, TX 78704
MLS# 3867803Listed by: KELLER WILLIAMS - LAKE TRAVIS - New
 $240,999Active3 beds 2 baths1,343 sq. ft.
$240,999Active3 beds 2 baths1,343 sq. ft.5628 SE Sunday Silence Dr, Del Valle, TX 78617
MLS# 6430676Listed by: LA CASA REALTY GROUP - New
 $4,650,000Active3 beds 4 baths2,713 sq. ft.
$4,650,000Active3 beds 4 baths2,713 sq. ft.1211 W Riverside Dr W #6B, Austin, TX 78704
MLS# 4156776Listed by: LPT REALTY, LLC - New
 $715,000Active3 beds 2 baths1,550 sq. ft.
$715,000Active3 beds 2 baths1,550 sq. ft.8414 Briarwood Ln, Austin, TX 78757
MLS# 5689553Listed by: COMPASS RE TEXAS, LLC - New
 $550,000Active4 beds 3 baths2,147 sq. ft.
$550,000Active4 beds 3 baths2,147 sq. ft.11605 Silmarillion Trl, Austin, TX 78739
MLS# 8196780Listed by: COMPASS RE TEXAS, LLC - New
 $319,900Active3 beds 2 baths1,670 sq. ft.
$319,900Active3 beds 2 baths1,670 sq. ft.6605 Adair Dr, Austin, TX 78754
MLS# 3384772Listed by: KELLER WILLIAMS REALTY - New
 $314,900Active2 beds 3 baths1,461 sq. ft.
$314,900Active2 beds 3 baths1,461 sq. ft.14815 Avery Ranch Blvd #403/4B, Austin, TX 78717
MLS# 2605359Listed by: KELLER WILLIAMS REALTY - New
 $1,100,000Active2 beds 2 baths1,600 sq. ft.
$1,100,000Active2 beds 2 baths1,600 sq. ft.210 Lee Barton Dr #401, Austin, TX 78704
MLS# 6658409Listed by: VAN HEUVEN PROPERTIES - Open Sat, 2 to 4pmNew
 $349,900Active2 beds 1 baths720 sq. ft.
$349,900Active2 beds 1 baths720 sq. ft.1616 Webberville Rd #A, Austin, TX 78721
MLS# 7505069Listed by: ALL CITY REAL ESTATE LTD. CO
