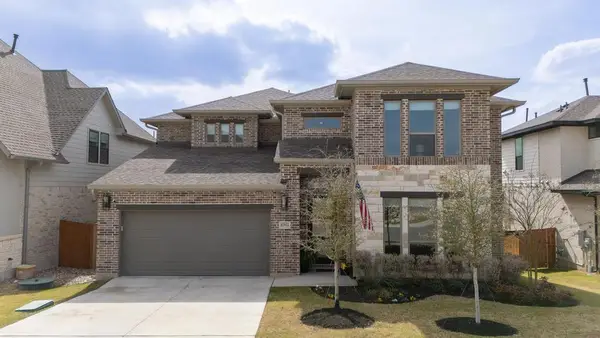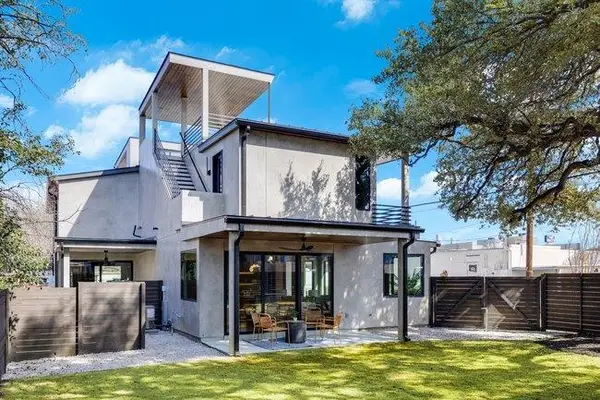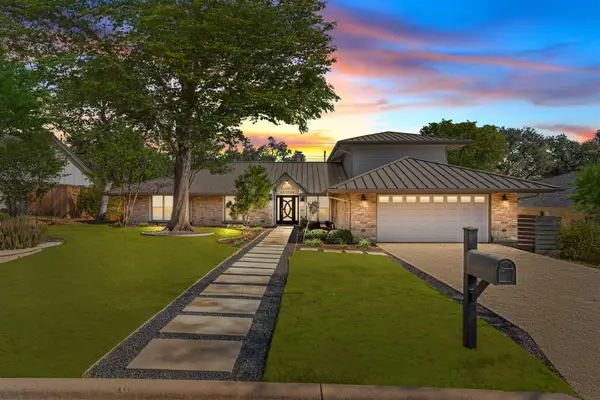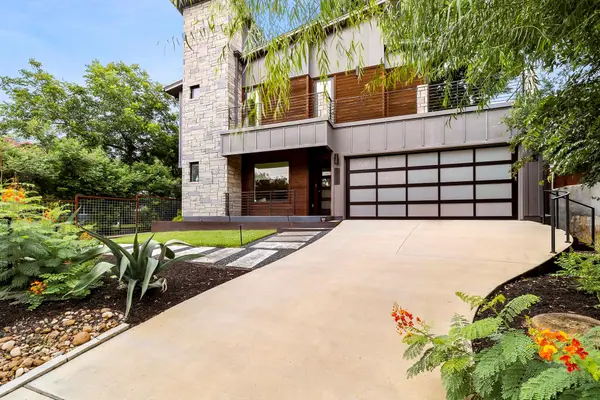4402 Authentic Dr #69, Austin, TX 78731
Local realty services provided by:ERA Brokers Consolidated
Listed by: arlene maze
Office: bramlett partners
MLS#:2267099
Source:ACTRIS
Price summary
- Price:$869,500
- Price per sq. ft.:$399.22
- Monthly HOA dues:$452
About this home
Discover the perfect blend of modern style and thoughtful design in this contemporary condo located in the highly sought-after Grove neighborhood. This coveted 4-bedroom/3 1/2 bath floorplan offers lots of flexibility, featuring a street-level bedroom with a full bath-ideal for a private guest suite or home office. The main floor showcases an open-concept layout with abundant natural light, a spacious living and dining area, and a chef-inspired kitchen complete with quartz countertops, tile backsplash, large island w/seating, and stainless appliances, including a 5-burner Thermador gas range. Designed for easy living, the home boasts durable vinyl flooring throughout & wood on the stairs-no carpet! Upstairs, the primary suite provides a serene retreat w/ two large closets & spa-like bath. Additional bedrooms, generous storage w/custom shelving & fresh interior paint throughout make this home truly move-in ready! Enjoy the welcoming front patio and morning coffee or just relaxing on the main level deck. Take advantage of the vibrant lifestyle of The Grove, with access to parks, trails, shopping and dining in the neighborhood.
Contact an agent
Home facts
- Year built:2019
- Listing ID #:2267099
- Updated:February 20, 2026 at 03:53 PM
Rooms and interior
- Bedrooms:4
- Total bathrooms:4
- Full bathrooms:3
- Half bathrooms:1
- Living area:2,178 sq. ft.
Heating and cooling
- Cooling:Central
- Heating:Central
Structure and exterior
- Roof:Composition
- Year built:2019
- Building area:2,178 sq. ft.
Schools
- High school:Austin
- Elementary school:Bryker Woods
Utilities
- Water:Public
- Sewer:Public Sewer
Finances and disclosures
- Price:$869,500
- Price per sq. ft.:$399.22
- Tax amount:$14,604 (2025)
New listings near 4402 Authentic Dr #69
- New
 $359,900Active3 beds 2 baths1,597 sq. ft.
$359,900Active3 beds 2 baths1,597 sq. ft.3801 Fort Collins Way, Austin, TX 78744
MLS# 1126938Listed by: LPT REALTY, LLC - New
 $2,263,000Active5 beds 4 baths3,856 sq. ft.
$2,263,000Active5 beds 4 baths3,856 sq. ft.9201 Silver Pine Cv, Austin, TX 78733
MLS# 1634262Listed by: KELLER WILLIAMS - LAKE TRAVIS - New
 $995,000Active4 beds 4 baths3,299 sq. ft.
$995,000Active4 beds 4 baths3,299 sq. ft.17512 Hattie Trce, Austin, TX 78738
MLS# 4085708Listed by: KELLER WILLIAMS REALTY - New
 $1,595,000Active3 beds 3 baths1,816 sq. ft.
$1,595,000Active3 beds 3 baths1,816 sq. ft.107 W Johanna St #B, Austin, TX 78704
MLS# 6738367Listed by: REAL BROKER, LLC - New
 $625,000Active3 beds 3 baths1,722 sq. ft.
$625,000Active3 beds 3 baths1,722 sq. ft.5107 Menchaca Rd #4, Austin, TX 78745
MLS# 8772822Listed by: BRODSKY PROPERTIES - New
 $805,900Active4 beds 4 baths2,712 sq. ft.
$805,900Active4 beds 4 baths2,712 sq. ft.8506 Andreas Cv, Austin, TX 78759
MLS# 9448735Listed by: SUNNY DAY REAL ESTATE, LLC - Open Sun, 2 to 4pmNew
 $580,000Active4 beds 3 baths2,667 sq. ft.
$580,000Active4 beds 3 baths2,667 sq. ft.132 Village Oak Dr, Austin, TX 78737
MLS# 9654700Listed by: COMPASS RE TEXAS, LLC - New
 $1,699,000Active4 beds 4 baths4,029 sq. ft.
$1,699,000Active4 beds 4 baths4,029 sq. ft.6209 Shadow Mountain Dr, Austin, TX 78731
MLS# 2760110Listed by: AUSTIN OPTIONS REALTY - New
 $995,000Active4 beds 2 baths2,412 sq. ft.
$995,000Active4 beds 2 baths2,412 sq. ft.8125 Bottlebrush Dr, Austin, TX 78750
MLS# 7670803Listed by: EXP REALTY, LLC - New
 $2,479,000Active7 beds 7 baths3,712 sq. ft.
$2,479,000Active7 beds 7 baths3,712 sq. ft.2414 Kinney Rd, Austin, TX 78704
MLS# 9128014Listed by: ALL STREETS REALTY, LLC

