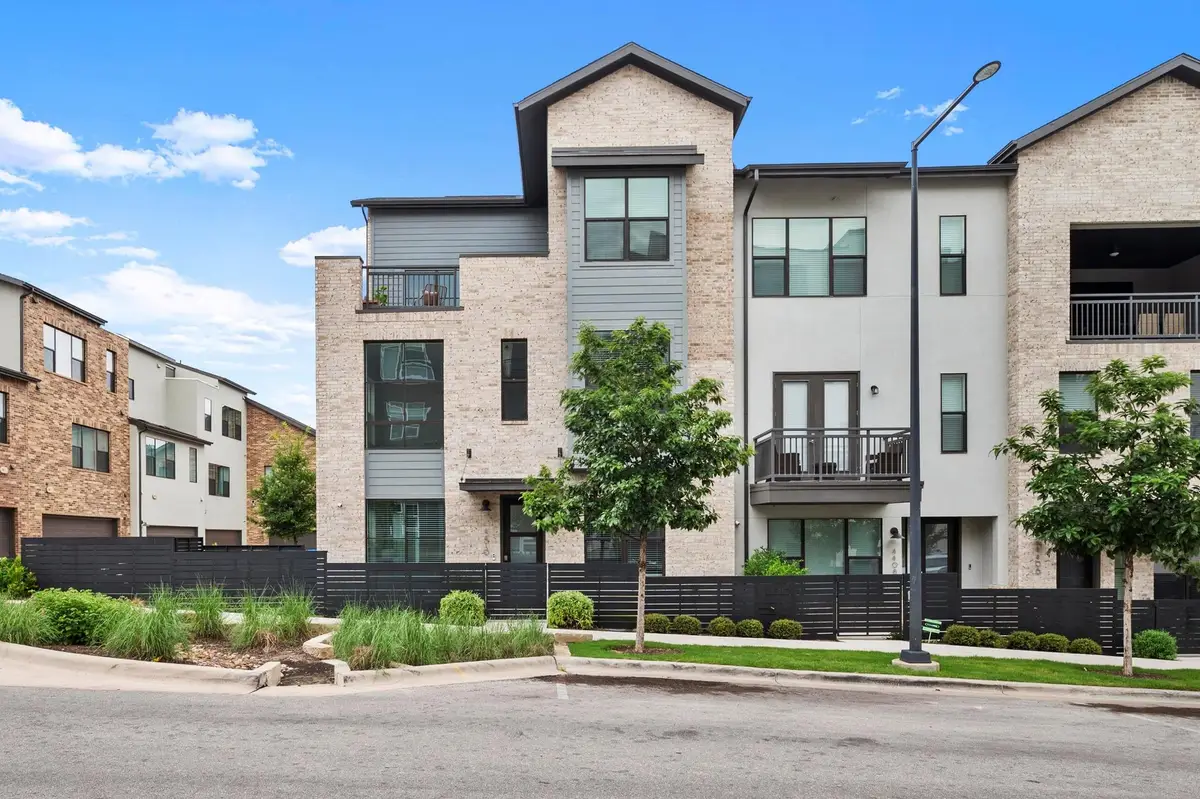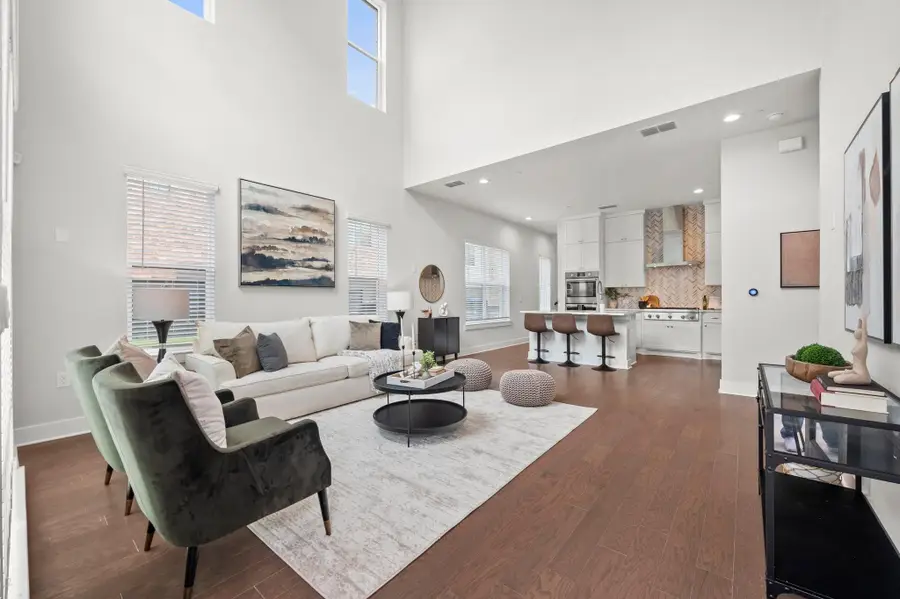4410 Grotto Dr, Austin, TX 78731
Local realty services provided by:ERA EXPERTS



Listed by:rebecca gindele
Office:compass re texas, llc.
MLS#:7944703
Source:ACTRIS
Price summary
- Price:$1,150,000
- Price per sq. ft.:$394.38
- Monthly HOA dues:$435
About this home
This three-story townhome in the heart of Austin isn’t just a place to live, it’s a way to experience the city like never before. With 3 bedrooms, 3 ensuite bathrooms, 2 half baths, and 3 distinct living areas, it offers all the space you need to spread out, yet feels intimate and private when you want it. The living room is a true showpiece, with 19-foot ceilings that invite in tons of natural light and create an atmosphere that's equal parts airy and grand. The kitchen is built to impress. From the oversized center island and quartz countertops to the herringbone backsplash, this kitchen is made for more than just cooking, it’s for creating experiences. Equipped with a gas cooktop, double ovens, and 63" Kent Moore cabinetry, every meal will feel like a masterpiece. And for easy maintenance? A central vacuum system takes the hassle out of keeping things tidy. The main floor primary bedroom is your personal hideaway. It’s spacious yet cozy, offering the perfect balance of comfort and privacy. The ensuite bath is a spa-like retreat with dual vanities, a walk-in shower, and a walk-in closet big enough to house your entire wardrobe. Upstairs, the second floor offers 2 additional bedrooms, each with its own bathroom, plus a bonus room that could transform into anything you need; a home office, a playroom, or a space to relax and recharge. The third floor is where things get fun: a small sitting area and office nook, a half bath, and access to a rooftop deck that’s just waiting for you to host unforgettable evenings with friends or enjoy a quiet moment with a view. And did we mention the attached 2-car garage? The location is unbeatable! The Grove is just steps away, a buzzing community with everything from the Grove Market and Love Cycling to local favorites like Carve and Verdad. It’s urban living at its best, walkable, vibrant, and full of everything you need. Ready to make this townhome your next adventure? Come see it today!
Contact an agent
Home facts
- Year built:2022
- Listing Id #:7944703
- Updated:August 21, 2025 at 03:08 PM
Rooms and interior
- Bedrooms:3
- Total bathrooms:4
- Full bathrooms:3
- Half bathrooms:1
- Living area:2,916 sq. ft.
Heating and cooling
- Cooling:Central
- Heating:Central
Structure and exterior
- Roof:Composition
- Year built:2022
- Building area:2,916 sq. ft.
Schools
- High school:Austin
- Elementary school:Bryker Woods
Utilities
- Water:Public
- Sewer:Public Sewer
Finances and disclosures
- Price:$1,150,000
- Price per sq. ft.:$394.38
- Tax amount:$20,240 (2025)
New listings near 4410 Grotto Dr
- New
 $1,295,000Active5 beds 3 baths2,886 sq. ft.
$1,295,000Active5 beds 3 baths2,886 sq. ft.8707 White Cliff Dr, Austin, TX 78759
MLS# 5015346Listed by: KELLER WILLIAMS REALTY - Open Sat, 1 to 4pmNew
 $430,000Active3 beds 2 baths1,416 sq. ft.
$430,000Active3 beds 2 baths1,416 sq. ft.4300 Mauai Cv, Austin, TX 78749
MLS# 5173632Listed by: JBGOODWIN REALTORS WL - Open Sat, 1 to 3pmNew
 $565,000Active3 beds 2 baths1,371 sq. ft.
$565,000Active3 beds 2 baths1,371 sq. ft.6201 Waycross Dr, Austin, TX 78745
MLS# 1158299Listed by: VIA REALTY GROUP LLC - New
 $599,000Active3 beds 2 baths1,772 sq. ft.
$599,000Active3 beds 2 baths1,772 sq. ft.1427 Gorham St, Austin, TX 78758
MLS# 3831328Listed by: KELLER WILLIAMS REALTY - New
 $299,000Active4 beds 2 baths1,528 sq. ft.
$299,000Active4 beds 2 baths1,528 sq. ft.14500 Deaf Smith Blvd, Austin, TX 78725
MLS# 3982431Listed by: EXP REALTY, LLC - Open Sat, 11am to 2pmNew
 $890,000Active3 beds 2 baths1,772 sq. ft.
$890,000Active3 beds 2 baths1,772 sq. ft.2009 Lazy Brk, Austin, TX 78723
MLS# 5434173Listed by: REAL HAVEN REALTY LLC - Open Sat, 11am to 3pmNew
 $549,000Active3 beds 2 baths1,458 sq. ft.
$549,000Active3 beds 2 baths1,458 sq. ft.7400 Broken Arrow Ln, Austin, TX 78745
MLS# 5979462Listed by: KELLER WILLIAMS REALTY - New
 $698,000Active4 beds 3 baths2,483 sq. ft.
$698,000Active4 beds 3 baths2,483 sq. ft.9709 Braes Valley Street, Austin, TX 78729
MLS# 89982780Listed by: LPT REALTY, LLC - New
 $750,000Active4 beds 3 baths3,032 sq. ft.
$750,000Active4 beds 3 baths3,032 sq. ft.433 Stoney Point Rd, Austin, TX 78737
MLS# 4478821Listed by: EXP REALTY, LLC - Open Sat, 2 to 5pmNew
 $1,295,000Active5 beds 2 baths2,450 sq. ft.
$1,295,000Active5 beds 2 baths2,450 sq. ft.2401 Homedale Cir, Austin, TX 78704
MLS# 5397329Listed by: COMPASS RE TEXAS, LLC
