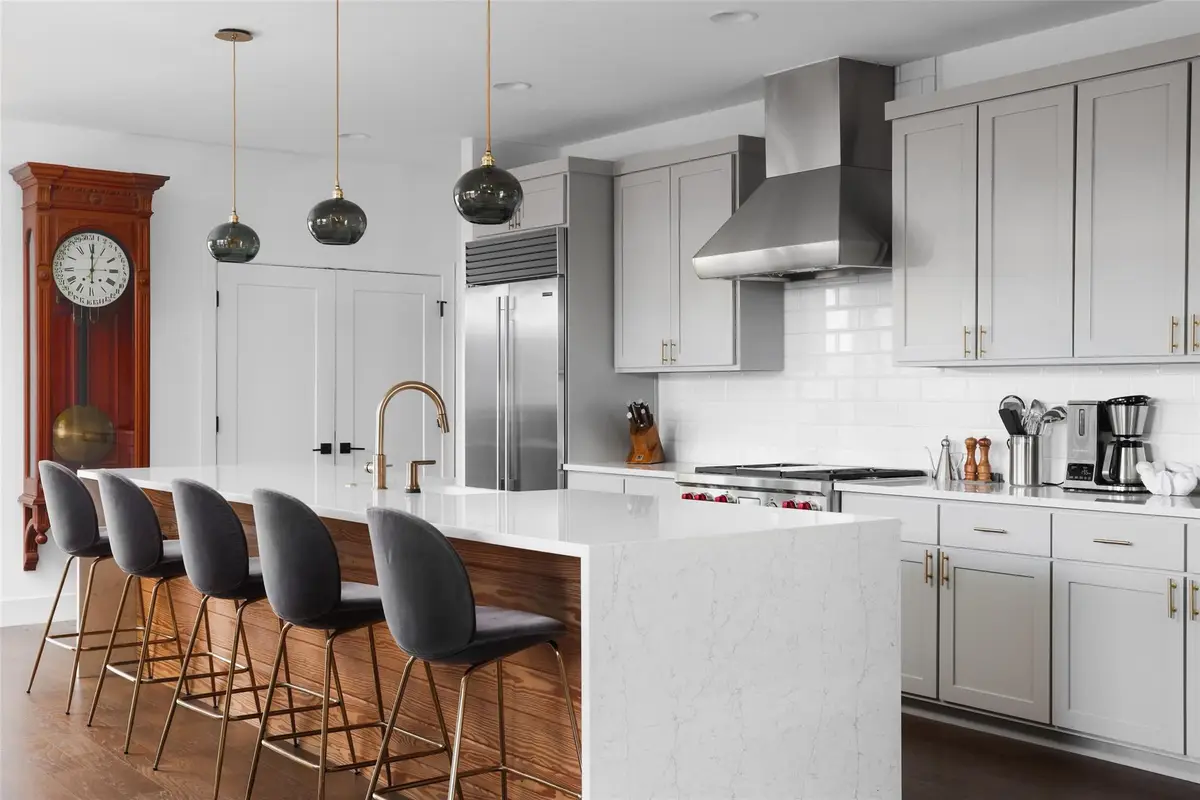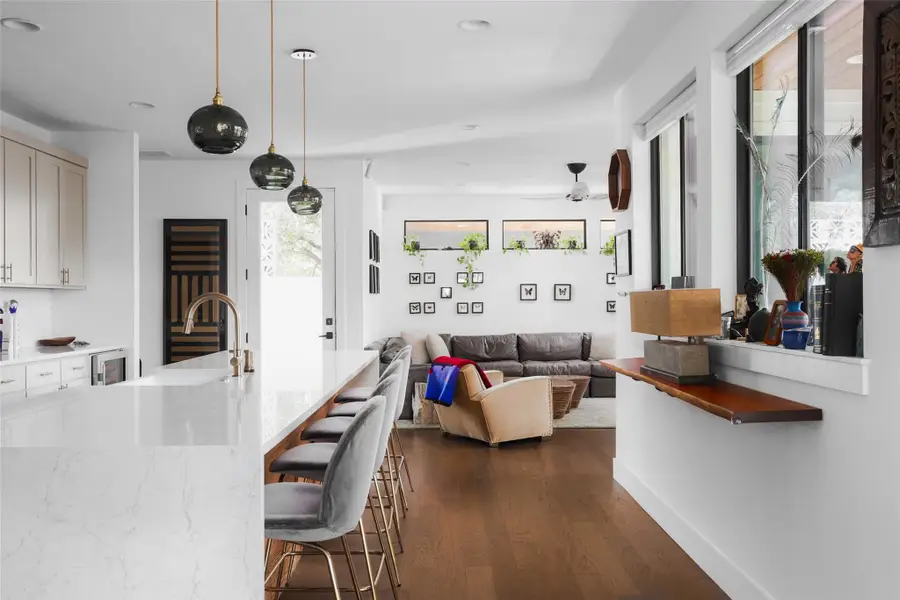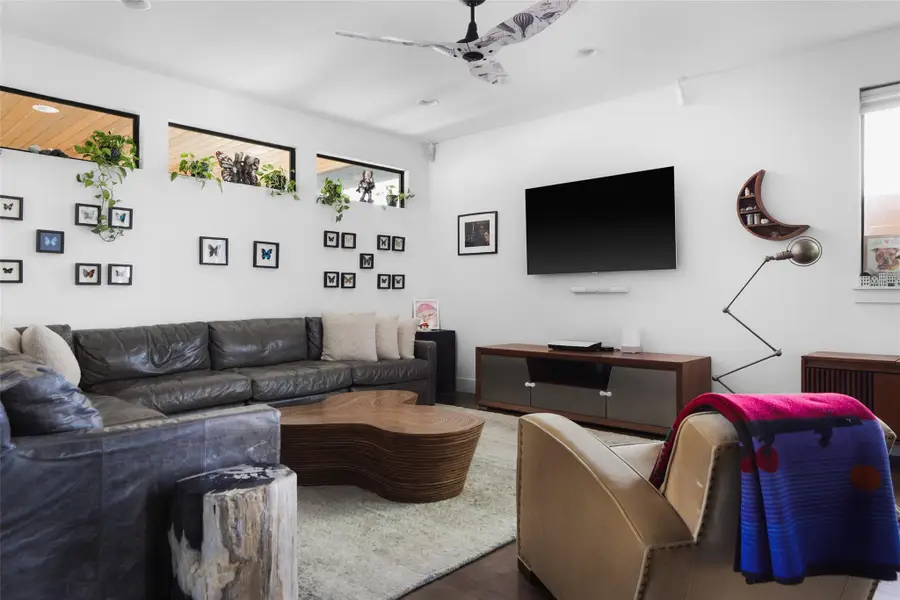4420 Mount Vernon Dr #A, Austin, TX 78745
Local realty services provided by:ERA Colonial Real Estate



Listed by:david rowe
Office:david rowe properties llc.
MLS#:1390603
Source:ACTRIS
Price summary
- Price:$775,000
- Price per sq. ft.:$374.4
About this home
Welcome to the Mount Vernon Residence, nestled in the heart of beloved South Manchaca neighborhood. Built in 2017 spanning over 2,000 SQFT, the home features three bedrooms, two full bathrooms, and a half bath.
The living room and dining room are flanked by a gorgeous kitchen. The kitchen boasts a beautiful 13.5-foot quartz island with a large 36-inch sink, 36-inch SubZero and Wolf Appliances. The dining room has a stunning Boule de Cristal Chandelier by Restoration Hardware. The primary bedroom is on the first floor with a walk-in closet, soaking tub, and shower tiled in stunning CLE Tile.
Soaring ceilings are up the landing with a flex space that can be used as an office or second sitting room. Two upstairs bedrooms with nice-sized closets share a bathroom adorned in CLE Tile. The entire home has a BOSE 6 speaker surround sound system, and fans are all part of Big Ass Fan’s Haiku Collection.
The property has incredible outdoor living with a screened-in porch, covered porch, and pergola. A beautiful pond is the focal point of the backyard that allows you to unwind and relax from the hustle and bustle of urban Austin living. A carport for two cars is attached to the property.
Just minutes from South Congress and South First shopping and eating districts. Less than 15 minutes from Downtown Austin.
Contact an agent
Home facts
- Year built:2017
- Listing Id #:1390603
- Updated:August 21, 2025 at 03:08 PM
Rooms and interior
- Bedrooms:3
- Total bathrooms:3
- Full bathrooms:2
- Half bathrooms:1
- Living area:2,070 sq. ft.
Heating and cooling
- Cooling:Central
- Heating:Central, Natural Gas
Structure and exterior
- Roof:Metal
- Year built:2017
- Building area:2,070 sq. ft.
Schools
- High school:Travis
- Elementary school:St Elmo
Utilities
- Water:Public
- Sewer:Public Sewer
Finances and disclosures
- Price:$775,000
- Price per sq. ft.:$374.4
- Tax amount:$16,441 (2024)
New listings near 4420 Mount Vernon Dr #A
- New
 $1,295,000Active5 beds 3 baths2,886 sq. ft.
$1,295,000Active5 beds 3 baths2,886 sq. ft.8707 White Cliff Dr, Austin, TX 78759
MLS# 5015346Listed by: KELLER WILLIAMS REALTY - Open Sat, 1 to 4pmNew
 $430,000Active3 beds 2 baths1,416 sq. ft.
$430,000Active3 beds 2 baths1,416 sq. ft.4300 Mauai Cv, Austin, TX 78749
MLS# 5173632Listed by: JBGOODWIN REALTORS WL - Open Sat, 1 to 3pmNew
 $565,000Active3 beds 2 baths1,371 sq. ft.
$565,000Active3 beds 2 baths1,371 sq. ft.6201 Waycross Dr, Austin, TX 78745
MLS# 1158299Listed by: VIA REALTY GROUP LLC - New
 $599,000Active3 beds 2 baths1,772 sq. ft.
$599,000Active3 beds 2 baths1,772 sq. ft.1427 Gorham St, Austin, TX 78758
MLS# 3831328Listed by: KELLER WILLIAMS REALTY - New
 $299,000Active4 beds 2 baths1,528 sq. ft.
$299,000Active4 beds 2 baths1,528 sq. ft.14500 Deaf Smith Blvd, Austin, TX 78725
MLS# 3982431Listed by: EXP REALTY, LLC - Open Sat, 11am to 2pmNew
 $890,000Active3 beds 2 baths1,772 sq. ft.
$890,000Active3 beds 2 baths1,772 sq. ft.2009 Lazy Brk, Austin, TX 78723
MLS# 5434173Listed by: REAL HAVEN REALTY LLC - Open Sat, 11am to 3pmNew
 $549,000Active3 beds 2 baths1,458 sq. ft.
$549,000Active3 beds 2 baths1,458 sq. ft.7400 Broken Arrow Ln, Austin, TX 78745
MLS# 5979462Listed by: KELLER WILLIAMS REALTY - New
 $698,000Active4 beds 3 baths2,483 sq. ft.
$698,000Active4 beds 3 baths2,483 sq. ft.9709 Braes Valley Street, Austin, TX 78729
MLS# 89982780Listed by: LPT REALTY, LLC - New
 $750,000Active4 beds 3 baths3,032 sq. ft.
$750,000Active4 beds 3 baths3,032 sq. ft.433 Stoney Point Rd, Austin, TX 78737
MLS# 4478821Listed by: EXP REALTY, LLC - Open Sat, 2 to 5pmNew
 $1,295,000Active5 beds 2 baths2,450 sq. ft.
$1,295,000Active5 beds 2 baths2,450 sq. ft.2401 Homedale Cir, Austin, TX 78704
MLS# 5397329Listed by: COMPASS RE TEXAS, LLC
