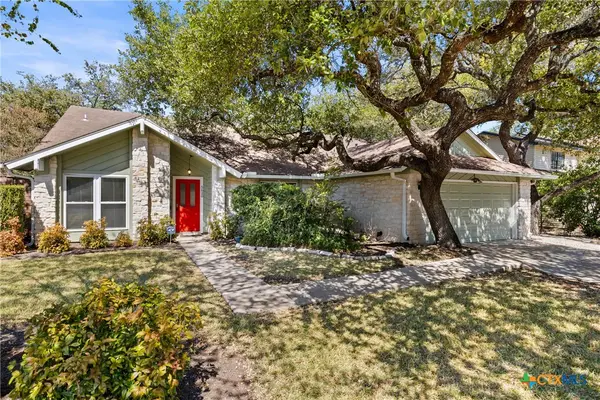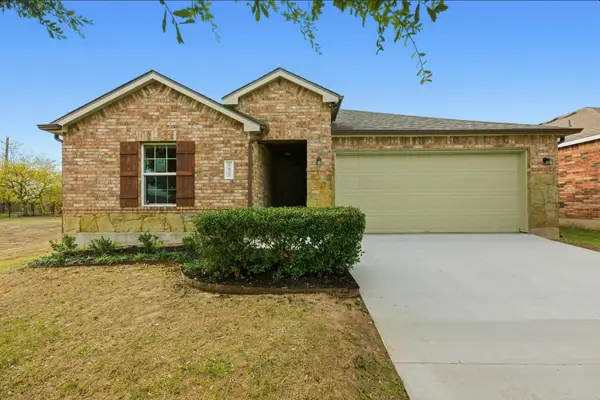4501 Jackson Ave #5205, Austin, TX 78731
Local realty services provided by:ERA Brokers Consolidated
Listed by: lisa munoz
Office: compass re texas, llc.
MLS#:7530155
Source:ACTRIS
4501 Jackson Ave #5205,Austin, TX 78731
$400,000
- 2 Beds
- 1 Baths
- 999 sq. ft.
- Condominium
- Active
Price summary
- Price:$400,000
- Price per sq. ft.:$400.4
- Monthly HOA dues:$607
About this home
This corner unit brings in generous natural light that dances across the floors, making every morning feel like a breath of fresh air. When you want to unplug, The Grove wraps you in a tree-lined, well-planned environment that feels both grounded and upbeat. Low-maintenance living without missing the electric buzz of central Austin. You'll have your own reserved parking spot (5S) in the building’s secure garage, plus secure bike storage. The HOA covers essential amenities, including trash service, pest control, shared utilities, and building maintenance.
Step outside and you’re in the heartbeat of The Grove’s vibrant, mixed-use life. The elevator lands you right at the top of the building’s clubhouse—a sky-high hangout that makes gathering with friends feel effortless. Imagine your mornings filled with walks around Signature Park & Lake or watching the sunrise (or set!) on your rooftop deck with views of downtown and the UT tower. The private corner setting inside gives you both light and a serene sense of privacy. Want your coffee fix? Houndstooth, Neighbor Coffee and Friends, Merit Coffee, and Terrible Love are all within reach—spots where the barista knows your order and the vibe is part coffeehouse, part living room. Craving dinner with character? Choose between Carve American Grill’s warm atmosphere, Fonda San Miguel’s timeless elegance, Verdad’s bold fresh-made tortillas, or a relaxed early brunch at Snooze Eatery—all just a short stroll away.
Signature Park is just outside your door and great for lounging, reading, or taking in the city skyline from the trail. This community has tons of walking trails throughout, easy access to public transit, and ample street parking for guests. Shoal Creek’s green ribbon beckons nearby, inviting you for scenic walks under mature oaks. The Triangle and Central Market are close by too.
Living here means you're connected. Mopac access is simple, so Downtown, UT, or South Congress are just a quick drive away.
Contact an agent
Home facts
- Year built:2019
- Listing ID #:7530155
- Updated:January 08, 2026 at 04:29 PM
Rooms and interior
- Bedrooms:2
- Total bathrooms:1
- Full bathrooms:1
- Living area:999 sq. ft.
Heating and cooling
- Cooling:Central
- Heating:Central
Structure and exterior
- Roof:Composition, Shingle
- Year built:2019
- Building area:999 sq. ft.
Schools
- High school:Austin
- Elementary school:Bryker Woods
Utilities
- Water:Public
- Sewer:Public Sewer
Finances and disclosures
- Price:$400,000
- Price per sq. ft.:$400.4
- Tax amount:$9,532 (2024)
New listings near 4501 Jackson Ave #5205
- New
 $618,000Active3 beds 2 baths1,869 sq. ft.
$618,000Active3 beds 2 baths1,869 sq. ft.5620 Abilene Trail, Austin, TX 78749
MLS# 601310Listed by: THE DAMRON GROUP REALTORS - New
 $399,000Active1 beds 2 baths1,040 sq. ft.
$399,000Active1 beds 2 baths1,040 sq. ft.3600 S Lamar Blvd #110, Austin, TX 78704
MLS# 3867803Listed by: KELLER WILLIAMS - LAKE TRAVIS - New
 $240,999Active3 beds 2 baths1,343 sq. ft.
$240,999Active3 beds 2 baths1,343 sq. ft.5628 SE Sunday Silence Dr, Del Valle, TX 78617
MLS# 6430676Listed by: LA CASA REALTY GROUP - New
 $4,650,000Active3 beds 4 baths2,713 sq. ft.
$4,650,000Active3 beds 4 baths2,713 sq. ft.1211 W Riverside Dr W #6B, Austin, TX 78704
MLS# 4156776Listed by: LPT REALTY, LLC - New
 $715,000Active3 beds 2 baths1,550 sq. ft.
$715,000Active3 beds 2 baths1,550 sq. ft.8414 Briarwood Ln, Austin, TX 78757
MLS# 5689553Listed by: COMPASS RE TEXAS, LLC - New
 $550,000Active4 beds 3 baths2,147 sq. ft.
$550,000Active4 beds 3 baths2,147 sq. ft.11605 Silmarillion Trl, Austin, TX 78739
MLS# 8196780Listed by: COMPASS RE TEXAS, LLC - New
 $319,900Active3 beds 2 baths1,670 sq. ft.
$319,900Active3 beds 2 baths1,670 sq. ft.6605 Adair Dr, Austin, TX 78754
MLS# 3384772Listed by: KELLER WILLIAMS REALTY - New
 $314,900Active2 beds 3 baths1,461 sq. ft.
$314,900Active2 beds 3 baths1,461 sq. ft.14815 Avery Ranch Blvd #403/4B, Austin, TX 78717
MLS# 2605359Listed by: KELLER WILLIAMS REALTY - New
 $1,100,000Active2 beds 2 baths1,600 sq. ft.
$1,100,000Active2 beds 2 baths1,600 sq. ft.210 Lee Barton Dr #401, Austin, TX 78704
MLS# 6658409Listed by: VAN HEUVEN PROPERTIES - Open Sat, 2 to 4pmNew
 $349,900Active2 beds 1 baths720 sq. ft.
$349,900Active2 beds 1 baths720 sq. ft.1616 Webberville Rd #A, Austin, TX 78721
MLS# 7505069Listed by: ALL CITY REAL ESTATE LTD. CO
