4501 Spanish Oaks Club Blvd #7, Austin, TX 78738
Local realty services provided by:ERA Brokers Consolidated
Listed by:scott michaels
Office:compass re texas, llc.
MLS#:7226940
Source:ACTRIS
Price summary
- Price:$1,690,000
- Price per sq. ft.:$652.01
- Monthly HOA dues:$684
About this home
Situated within the sought-after Verde Trails enclave of the esteemed Spanish Oaks community, this lock-and-leave residence blends sophisticated elegance with the ease of low-maintenance living. The “Live Oak” floor plan is one of the architectural highlights of this limited collection—offering striking design, spacious interiors, and a strong connection to the natural surroundings.
Encompassing 2,592 square feet, this home includes three spacious bedrooms and three well-appointed bathrooms. A gracious foyer leads to the grand living room, where a charming fireplace and rich hardwood floors create a warm, inviting atmosphere. The formal dining room is framed by large picture windows on both sides, delivering a dramatic experience that showcases the surrounding greenery.
The kitchen is centered around an impressive island—ideal for both culinary pursuits and casual gatherings. Knotty alder cabinetry adds character and function, providing ample storage while complementing the overall design. Flowing effortlessly into the living room and the screened-in back porch, the space is tailored for everyday comfort and seamless entertaining.
Outdoors, the architecture and landscaping of the home take center stage. An inviting courtyard surrounds an elevated patio set amidst luscious native landscaping, offering privacy and serenity. The screened-in back porch overlooks a peaceful greenbelt, creating a perfect setting for morning coffee or evening relaxation.
Strategically positioned near the eastern entrance of Spanish Oaks, Verde Trails is an exclusive community of only 20 unique luxury garden homes. Residents enjoy unmatched access to Spanish Oaks’ premier amenities, including one of Texas’ top private golf clubs, a resort-style Pool Pavilion with summertime café, pickleball and beach volleyball courts, miles of hike and bike trails, community parks, 24/7 manned gate security, and access to award-winning Lake Travis ISD schools.
Contact an agent
Home facts
- Year built:2004
- Listing ID #:7226940
- Updated:October 31, 2025 at 10:13 AM
Rooms and interior
- Bedrooms:3
- Total bathrooms:3
- Full bathrooms:3
- Living area:2,592 sq. ft.
Heating and cooling
- Cooling:Central
- Heating:Central
Structure and exterior
- Roof:Tile
- Year built:2004
- Building area:2,592 sq. ft.
Schools
- High school:Lake Travis
- Elementary school:Lake Pointe
Utilities
- Water:MUD
Finances and disclosures
- Price:$1,690,000
- Price per sq. ft.:$652.01
New listings near 4501 Spanish Oaks Club Blvd #7
- New
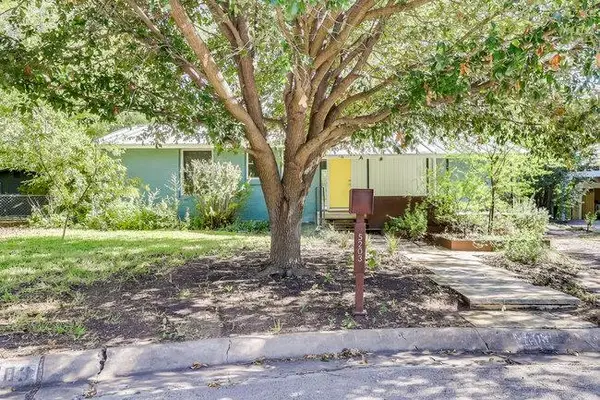 $565,000Active3 beds 2 baths1,080 sq. ft.
$565,000Active3 beds 2 baths1,080 sq. ft.5203 Andover Pl, Austin, TX 78723
MLS# 1762540Listed by: EXP REALTY, LLC - New
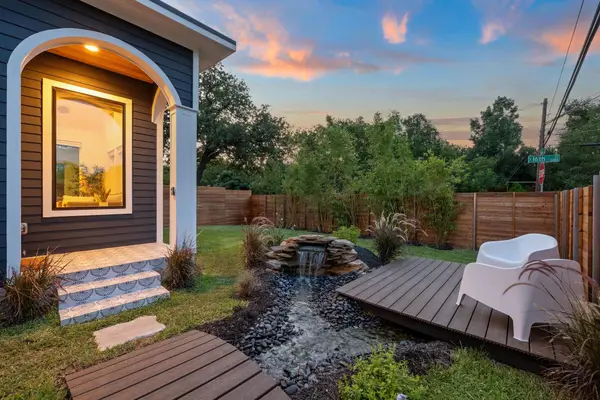 $1,100,000Active4 beds 3 baths2,405 sq. ft.
$1,100,000Active4 beds 3 baths2,405 sq. ft.1506 Tillery St, Austin, TX 78702
MLS# 8938681Listed by: VOX REAL ESTATE, LLC - New
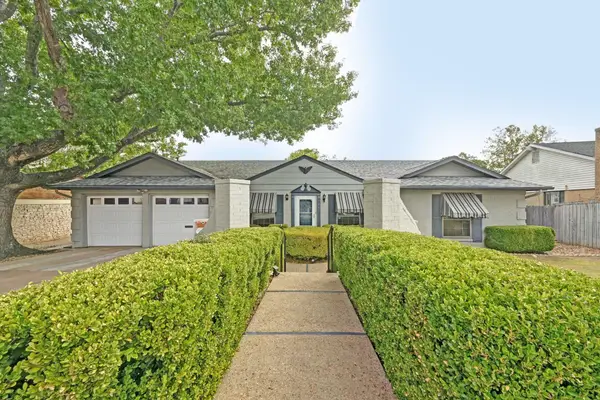 $435,000Active4 beds 2 baths1,729 sq. ft.
$435,000Active4 beds 2 baths1,729 sq. ft.7305 Berkman Dr, Austin, TX 78752
MLS# 8329424Listed by: AGENCY TEXAS INC - New
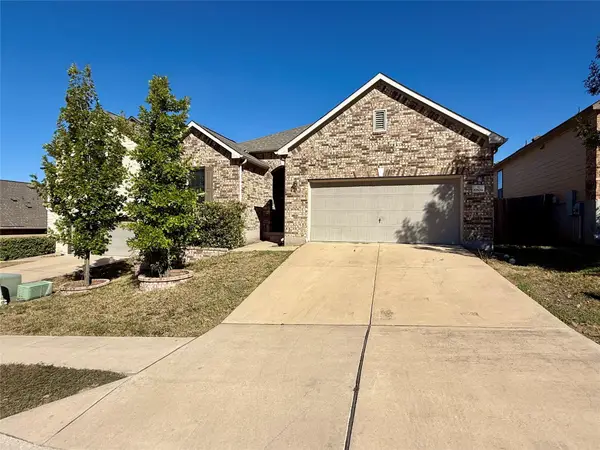 $350,000Active3 beds 2 baths1,792 sq. ft.
$350,000Active3 beds 2 baths1,792 sq. ft.6804 Ondantra Bnd, Austin, TX 78744
MLS# 2670428Listed by: SIENNA PROPERTIES - Open Sat, 12 to 2pmNew
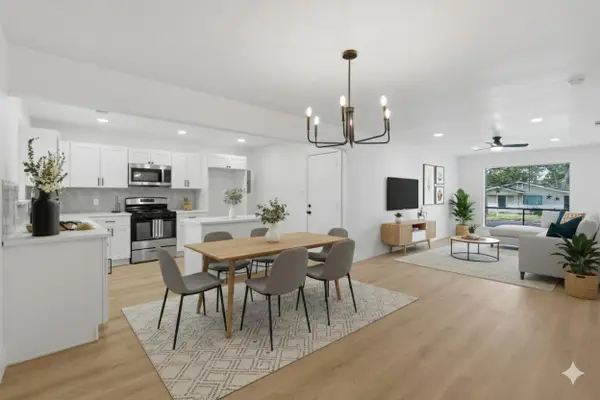 $429,000Active4 beds 2 baths1,293 sq. ft.
$429,000Active4 beds 2 baths1,293 sq. ft.4704 Oak Cliff Dr, Austin, TX 78721
MLS# 4027849Listed by: JPAR ROUND ROCK - Open Sat, 2 to 4pmNew
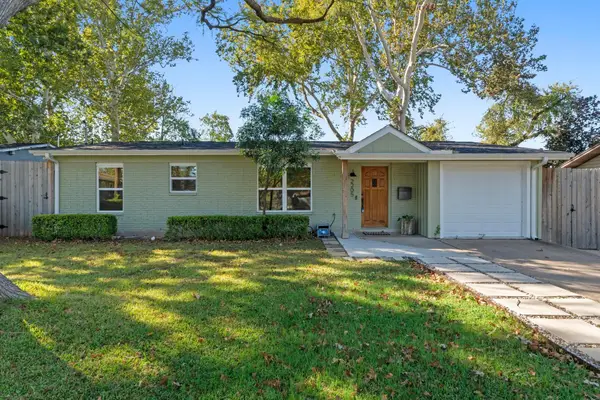 $699,000Active3 beds 3 baths1,424 sq. ft.
$699,000Active3 beds 3 baths1,424 sq. ft.2205 N Plains Ave, Austin, TX 78757
MLS# 9440122Listed by: MORELAND PROPERTIES - New
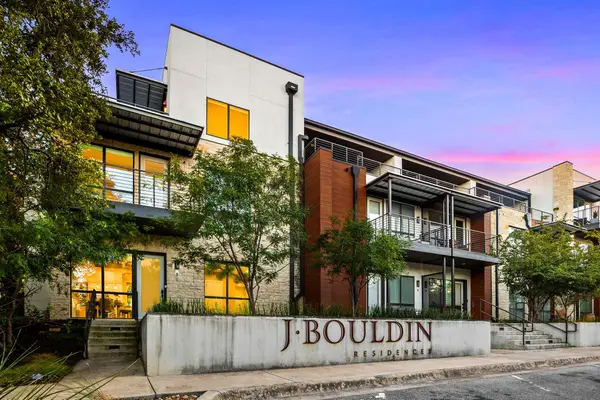 $1,100,000Active3 beds 4 baths2,156 sq. ft.
$1,100,000Active3 beds 4 baths2,156 sq. ft.2003 Wilson St #5, Austin, TX 78704
MLS# 1483427Listed by: REDFIN CORPORATION - New
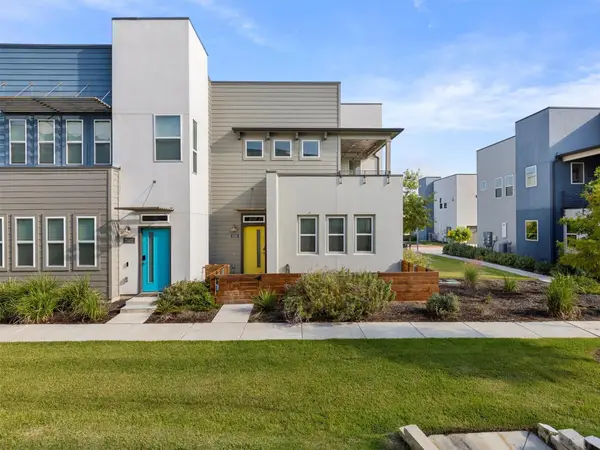 $320,000Active3 beds 3 baths1,493 sq. ft.
$320,000Active3 beds 3 baths1,493 sq. ft.9015 Cattle Baron Path #2001, Austin, TX 78747
MLS# 3527462Listed by: ALL CITY REAL ESTATE - New
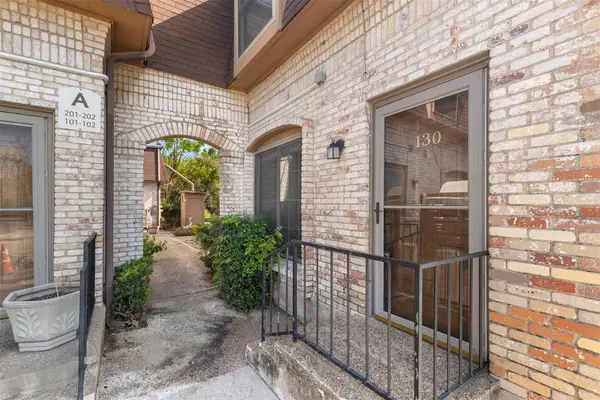 $215,000Active2 beds 2 baths944 sq. ft.
$215,000Active2 beds 2 baths944 sq. ft.7801 Shoal Creek Blvd #130, Austin, TX 78757
MLS# 3547293Listed by: JBGOODWIN REALTORS WC - Open Sat, 11am to 3pmNew
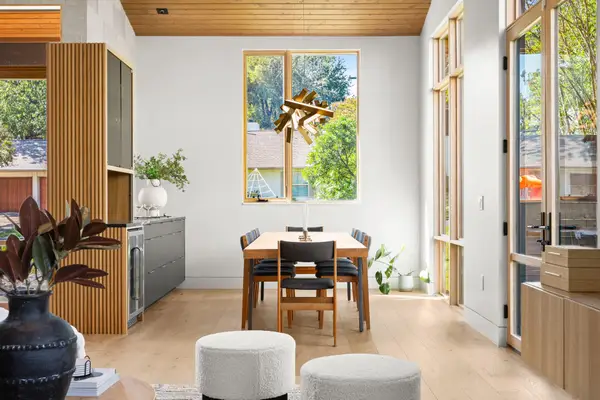 $3,000,000Active5 beds 4 baths4,646 sq. ft.
$3,000,000Active5 beds 4 baths4,646 sq. ft.2504 Wilke Dr, Austin, TX 78704
MLS# 4503630Listed by: CHRISTIE'S INT'L REAL ESTATE
