4501 Westlake Dr #3, Austin, TX 78746
Local realty services provided by:ERA Experts
Listed by:deborah novelli
Office:deborah novelli properties
MLS#:1637670
Source:ACTRIS
Price summary
- Price:$1,395,000
- Price per sq. ft.:$460.7
- Monthly HOA dues:$400
About this home
Rare opportunity for "exterior" unit in Villas @ Davenport backing to greenbelt. Exclusive gated community w/ custom stone & stucco exteriors, tile roofs, 8' arched Cantera doors w/ soft contemporary interiors. Barely lived in and like new with exterior paint in 2025. Open living, walls of windows, 4 beds/3.5 baths/2 living. Lock and leave in the heart of Westlake and Eanes ISD! The gourmet kitchen is filled with natural light and opens to the living area. It offers that wow factor with designer backsplash, granite countertops, farm sink, stainless appliances, and tons of cabinets. The well-appointed kitchen also includes a walk-in pantry, large center island and breakfast bar. The home also contains a mud room with built in cabinets, bench seating with storage, and sink. The large primary suite is on the main level and offers a peaceful retreat with expansive walk-in closet and spa like bathroom featuring an oversized dual vanity, soaking tub, and two shower head walk-in shower. Three bedrooms and living upstairs. Upgrades include Custom Hunter Douglas blinds throughout, Toto Washlette toilets, gas plumbing for grill, enhanced primary shower, farmhouse sink, premium wood floors, and epoxy garage floor. Don't miss this one!
Contact an agent
Home facts
- Year built:2012
- Listing ID #:1637670
- Updated:October 15, 2025 at 03:33 PM
Rooms and interior
- Bedrooms:4
- Total bathrooms:4
- Full bathrooms:3
- Half bathrooms:1
- Living area:3,028 sq. ft.
Heating and cooling
- Cooling:Central
- Heating:Central, Fireplace(s)
Structure and exterior
- Roof:Spanish Tile
- Year built:2012
- Building area:3,028 sq. ft.
Schools
- High school:Westlake
- Elementary school:Bridge Point
Utilities
- Water:Public
- Sewer:Public Sewer
Finances and disclosures
- Price:$1,395,000
- Price per sq. ft.:$460.7
New listings near 4501 Westlake Dr #3
- New
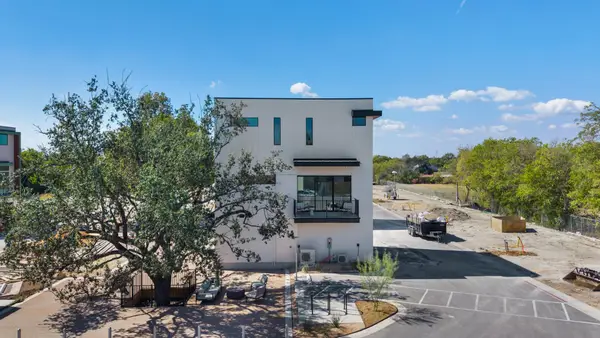 $749,000Active3 beds 4 baths1,726 sq. ft.
$749,000Active3 beds 4 baths1,726 sq. ft.10823 Desert Trl #1019, Austin, TX 78758
MLS# 1358190Listed by: DOUGLAS ELLIMAN REAL ESTATE - New
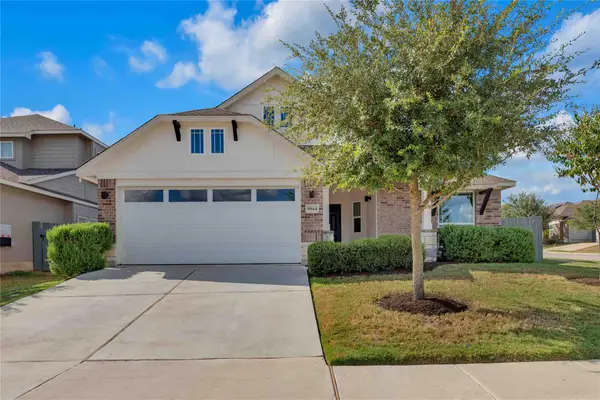 $339,000Active3 beds 2 baths1,722 sq. ft.
$339,000Active3 beds 2 baths1,722 sq. ft.9944 Comely Bnd, Manor, TX 78653
MLS# 1538014Listed by: EXIT REALTY ADVISORS - New
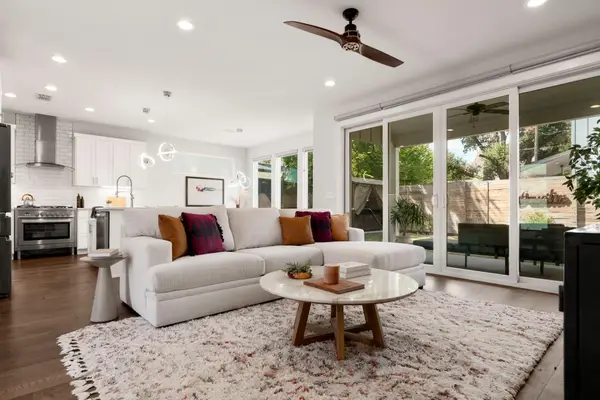 $900,000Active4 beds 4 baths2,374 sq. ft.
$900,000Active4 beds 4 baths2,374 sq. ft.8014 Tisdale Dr #1, Austin, TX 78757
MLS# 1659775Listed by: CHRISTIE'S INT'L REAL ESTATE - New
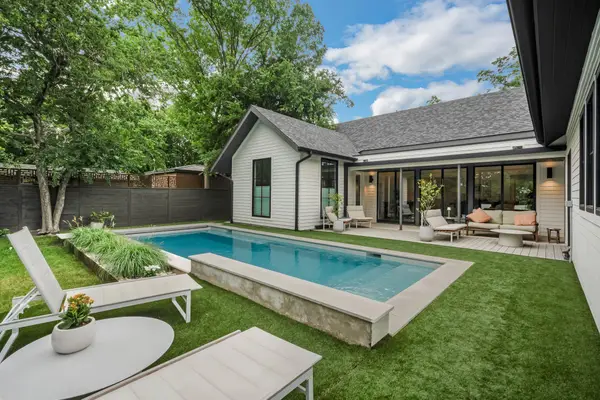 $1,950,000Active4 beds 3 baths2,980 sq. ft.
$1,950,000Active4 beds 3 baths2,980 sq. ft.6202 Nasco Dr, Austin, TX 78757
MLS# 7155887Listed by: TODD HOWER REALTY LLC - New
 $1,595,000Active4 beds 4 baths2,615 sq. ft.
$1,595,000Active4 beds 4 baths2,615 sq. ft.2903 Village Dr, Austin, TX 78731
MLS# 7696660Listed by: GOTTESMAN RESIDENTIAL R.E. 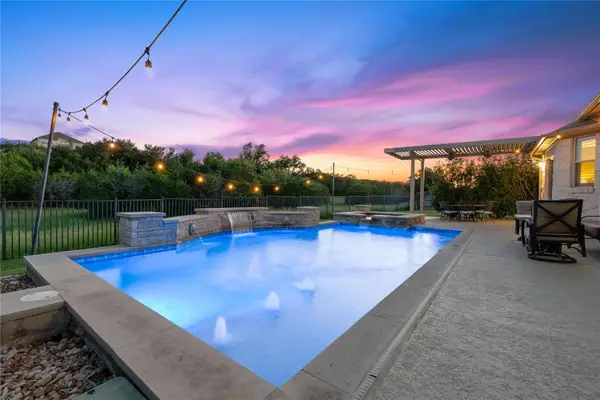 $824,900Pending4 beds 4 baths3,112 sq. ft.
$824,900Pending4 beds 4 baths3,112 sq. ft.370 Harris Dr, Austin, TX 78737
MLS# 1169948Listed by: CHRISTIE'S INT'L REAL ESTATE- New
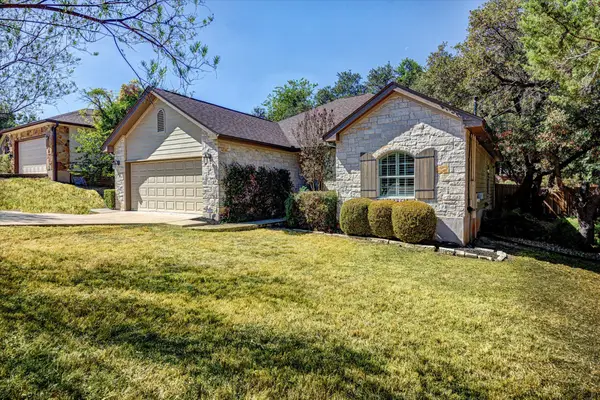 $524,900Active3 beds 2 baths1,542 sq. ft.
$524,900Active3 beds 2 baths1,542 sq. ft.14911 Longbranch Dr, Austin, TX 78734
MLS# 2042934Listed by: EXP REALTY, LLC - New
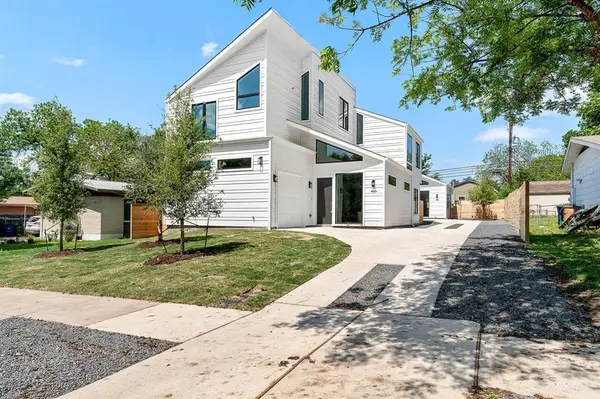 $715,000Active4 beds 3 baths2,200 sq. ft.
$715,000Active4 beds 3 baths2,200 sq. ft.106 W Croslin St #1, Austin, TX 78752
MLS# 3138065Listed by: EXP REALTY, LLC - New
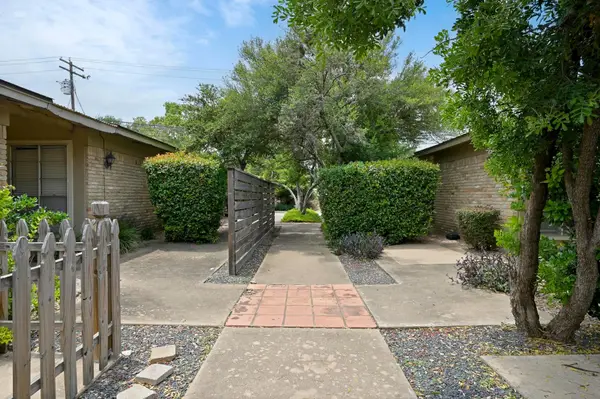 $775,000Active-- beds -- baths3,244 sq. ft.
$775,000Active-- beds -- baths3,244 sq. ft.3428 Willowrun Dr, Austin, TX 78704
MLS# 4422816Listed by: MUSKIN ELAM GROUP LLC - New
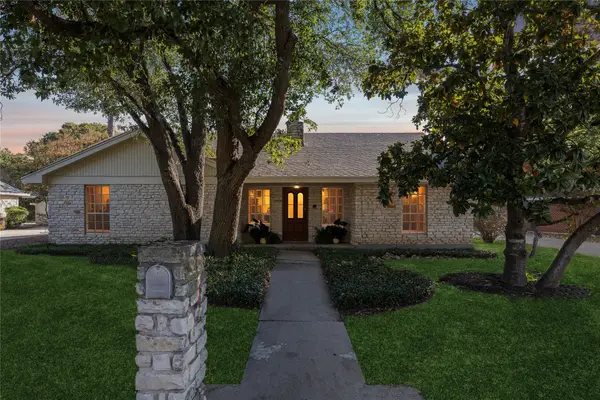 $700,000Active3 beds 2 baths1,984 sq. ft.
$700,000Active3 beds 2 baths1,984 sq. ft.7005 Bent Oak Cir, Austin, TX 78749
MLS# 5187063Listed by: KELLER WILLIAMS REALTY
