4502 Hyridge Dr, Austin, TX 78759
Local realty services provided by:ERA Experts
Listed by: ben goudy, artimus salas
Office: texas crossway realty , llc.
MLS#:9827075
Source:ACTRIS
4502 Hyridge Dr,Austin, TX 78759
$2,199,000Last list price
- 4 Beds
- 4 Baths
- - sq. ft.
- Single family
- Sold
Sorry, we are unable to map this address
Price summary
- Price:$2,199,000
About this home
Nestled in the coveted Northwest Hills neighborhood, this exceptional new home by award-winning Rivendale Homes seamlessly blends modern luxury with thoughtful design. Set on a sprawling 19,800 sq ft lot down a private lane, this residence offers unmatched privacy, peace, and impeccable craftsmanship. As you step inside, large banks of windows flood the space with natural light and provide breathtaking views over the treetops of the Steck Valley Greenbelt.
Inside, the home is a perfect marriage of elegance and practicality. The expansive open-concept layout is bathed in natural light, creating an inviting, airy atmosphere that flows effortlessly from room to room. The chef-inspired kitchen is a true showstopper, featuring a generous island, upgraded stainless steel appliances, and designer cabinetry—ideal for both casual meals and gourmet cooking. Whether you're hosting family dinners or enjoying a quiet meal, this kitchen is a culinary dream come true.
The main-floor primary bedroom is a serene escape with soaring ceilings, a spacious walk-in closet, and large windows that offer a tranquil view of the surrounding greenery. The luxurious primary suite includes a spa-like bathroom with a soaking tub, dual vanities, and windows that frame beautiful magnolia trees—creating the ultimate retreat.
Downstairs, you'll find a dedicated media room perfect for movie nights, three additional bedrooms, and two full bathrooms. Step outside to your private backyard oasis, complete with a sparkling pool and fountain, a large deck with an outdoor kitchen, and stairs leading down to the lush lawn that backs to the Steck Valley Greenbelt. It's the ideal space for entertaining or unwinding in nature's embrace.
This new home isn't just about stunning design—it's also about peace of mind. With a 1, 2, 10-year warranty, you can rest easy knowing your investment is protected for years to come.
Contact an agent
Home facts
- Year built:2025
- Listing ID #:9827075
- Updated:December 29, 2025 at 11:40 PM
Rooms and interior
- Bedrooms:4
- Total bathrooms:4
- Full bathrooms:3
- Half bathrooms:1
Heating and cooling
- Cooling:Central, Electric, Exhaust Fan
- Heating:Central, Electric, Exhaust Fan, Fireplace(s), Heat Pump
Structure and exterior
- Roof:Membrane
- Year built:2025
Schools
- High school:Anderson
- Elementary school:Hill
Utilities
- Water:Public
- Sewer:Public Sewer
Finances and disclosures
- Price:$2,199,000
- Tax amount:$13,080 (2024)
New listings near 4502 Hyridge Dr
- New
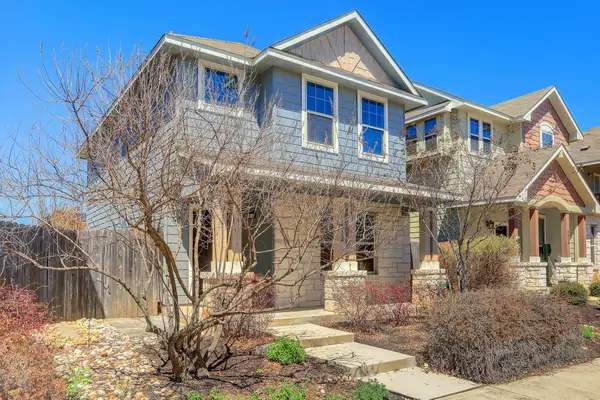 $235,000Active3 beds 3 baths1,288 sq. ft.
$235,000Active3 beds 3 baths1,288 sq. ft.4512 Senda Ln, Austin, TX 78725
MLS# 8251363Listed by: KUPER SOTHEBY'S INT'L REALTY - New
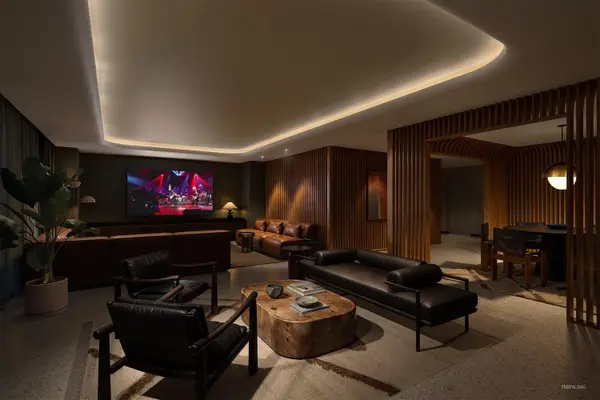 $617,000Active1 beds 1 baths734 sq. ft.
$617,000Active1 beds 1 baths734 sq. ft.2121 S Congress Ave #304, Austin, TX 78704
MLS# 3832432Listed by: DOUGLAS ELLIMAN REAL ESTATE - New
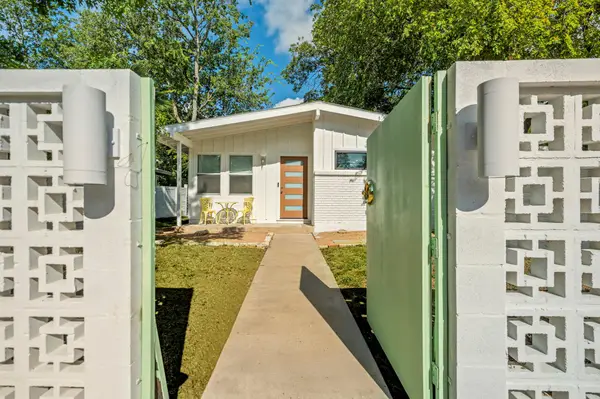 $540,000Active3 beds 2 baths1,397 sq. ft.
$540,000Active3 beds 2 baths1,397 sq. ft.6408 Kenilworth Dr, Austin, TX 78723
MLS# 9119181Listed by: DOUGLAS ELLIMAN REAL ESTATE - New
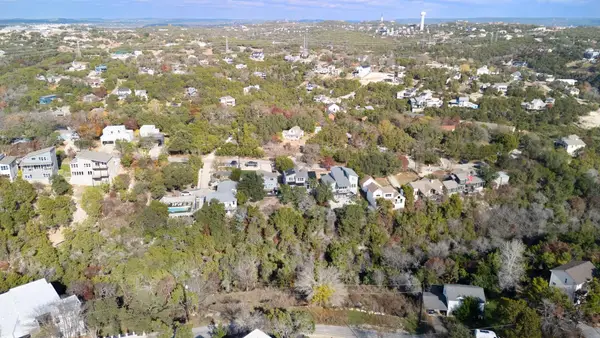 $79,000Active0 Acres
$79,000Active0 Acres14504 Hunters Pass, Austin, TX 78734
MLS# 2493516Listed by: ATX REALTY, LLC - New
 $79,000Active0 Acres
$79,000Active0 Acres14506 Hunters Pass, Austin, TX 78734
MLS# 3368163Listed by: ATX REALTY, LLC - New
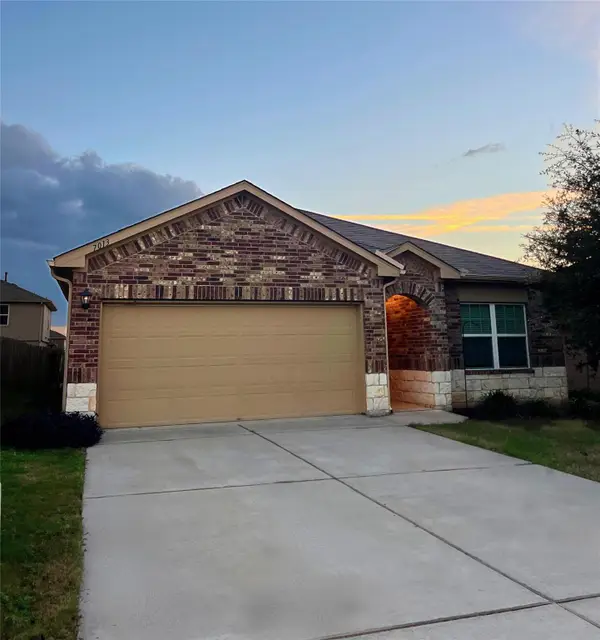 $359,000Active3 beds 2 baths1,514 sq. ft.
$359,000Active3 beds 2 baths1,514 sq. ft.7013 Loretta White Ln, Austin, TX 78744
MLS# 6868830Listed by: THE REALTY INFLUENCE LLC - New
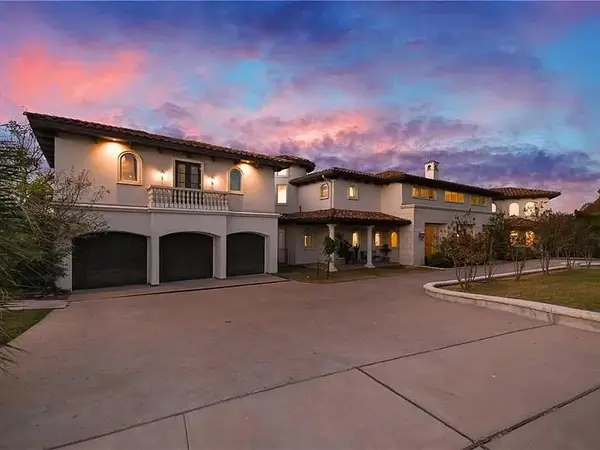 $5,400,000Active6 beds 7 baths7,872 sq. ft.
$5,400,000Active6 beds 7 baths7,872 sq. ft.2204 Canonero Dr, Austin, TX 78746
MLS# 1911492Listed by: THE AUSTIN HOME COMPANY - New
 $269,900Active3 beds 2 baths1,380 sq. ft.
$269,900Active3 beds 2 baths1,380 sq. ft.6416 Orange Blossom Way, Austin, TX 78744
MLS# 8544918Listed by: SOLUTIONS REAL ESTATE TEXAS - New
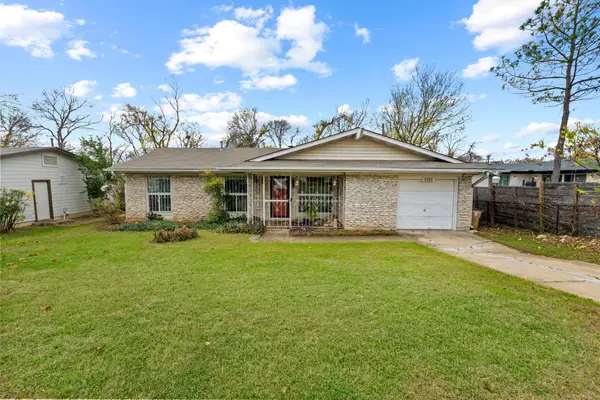 $345,000Active3 beds 2 baths1,246 sq. ft.
$345,000Active3 beds 2 baths1,246 sq. ft.5103 Stone Gate Dr, Austin, TX 78721
MLS# 9147423Listed by: KELLER WILLIAMS REALTY - New
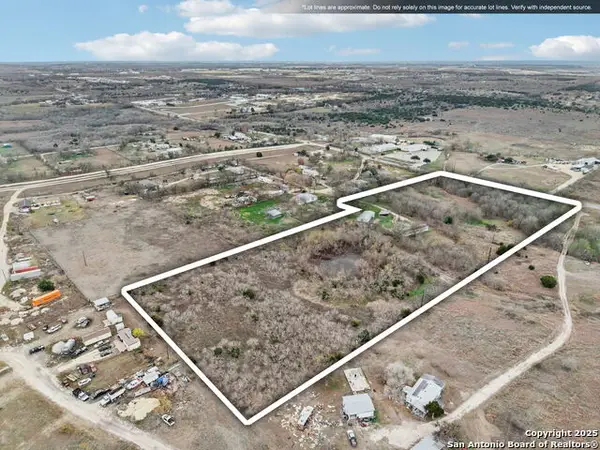 $715,000Active3 beds 2 baths1,681 sq. ft.
$715,000Active3 beds 2 baths1,681 sq. ft.10701 Fm 1625, Austin, TX 78747
MLS# 1930399Listed by: LPT REALTY, LLC
