4504 Mount Vernon Dr, Austin, TX 78745
Local realty services provided by:ERA Experts
Listed by:john richardson
Office:compass re texas, llc.
MLS#:9727538
Source:ACTRIS
Upcoming open houses
- Sat, Sep 1301:00 pm - 03:00 pm
Price summary
- Price:$1,875,000
- Price per sq. ft.:$619.02
About this home
Nestled within one of Austin’s most exclusive and tightly held neighborhoods, 4504 Mount Vernon is a true standout—an architectural jewel where timeless design meets modern luxury. This Moore-Tate designed residence, expertly built by Jack Boothe Construction, showcases the highest quality craftsmanship, elevated finishes, and thoughtful details at every turn. Situated on a sprawling lot beneath the canopy of majestic live oaks, this home offers the rare combination of privacy, tranquility, and walkability. With no through-traffic and a strong sense of community, this hidden pocket of Austin is known for its oversized lots and rapid transformation into one of the city’s premier luxury home destinations. Inside, the home stuns with four spacious bedrooms—including a spectacular office with ceiling high windows—four full bathrooms, a cozy evening room for intimate gatherings, an upstairs media/playroom, and an additional office nook. Every square foot has been curated for comfort, function, and style. The kitchen and living areas flow seamlessly into an entertainer’s dream backyard. Lush landscaping, a perfectly designed pool, an elevated deck with a fire feature, and multiple outdoor living areas create a true private oasis. Whether hosting guests or enjoying a quiet evening under the stars, the outdoor experience is just as extraordinary as the interior. Rarely does a property of this caliber become available. 4504 Mount Vernon is more than a home—it’s a statement of lifestyle, quality, and refinement in one of Austin’s most desirable and rapidly appreciating neighborhoods.
Buyer to verify all info.
Contact an agent
Home facts
- Year built:2021
- Listing ID #:9727538
- Updated:September 09, 2025 at 10:10 AM
Rooms and interior
- Bedrooms:4
- Total bathrooms:4
- Full bathrooms:4
- Living area:3,029 sq. ft.
Heating and cooling
- Cooling:Central
- Heating:Central, Natural Gas
Structure and exterior
- Roof:Composition, Shingle
- Year built:2021
- Building area:3,029 sq. ft.
Schools
- High school:Travis
- Elementary school:St Elmo
Utilities
- Water:Public
Finances and disclosures
- Price:$1,875,000
- Price per sq. ft.:$619.02
- Tax amount:$28,224 (2025)
New listings near 4504 Mount Vernon Dr
- New
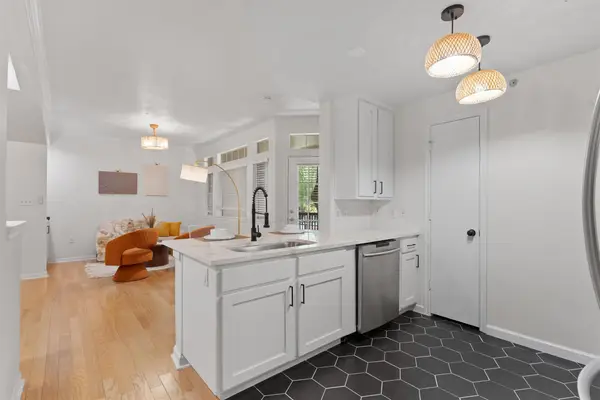 $315,000Active2 beds 2 baths972 sq. ft.
$315,000Active2 beds 2 baths972 sq. ft.9525 N Capital Of Texas Highway #617, Austin, TX 78759
MLS# 5972029Listed by: INTEGRITY VENTURES GROUP LLC - New
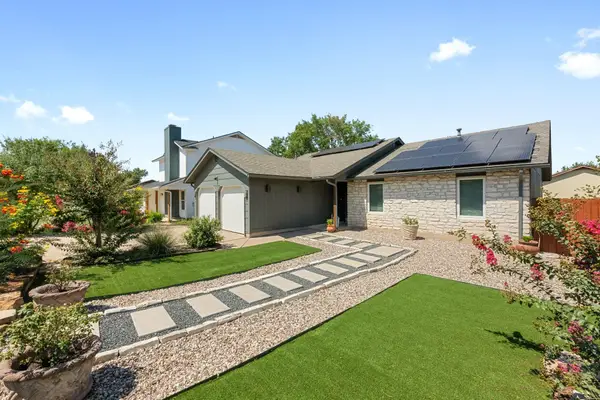 $484,500Active3 beds 2 baths1,334 sq. ft.
$484,500Active3 beds 2 baths1,334 sq. ft.3608 Alexandria Dr, Austin, TX 78749
MLS# 1629758Listed by: KW-AUSTIN PORTFOLIO REAL ESTATE - New
 $836,000Active0 Acres
$836,000Active0 Acres9513 Morninghill Dr, Austin, TX 78737
MLS# 2729836Listed by: COMPASS RE TEXAS, LLC - New
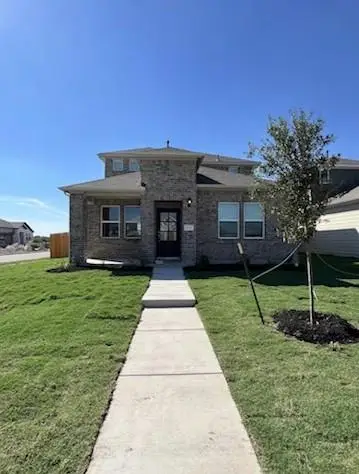 $338,950Active4 beds 3 baths1,882 sq. ft.
$338,950Active4 beds 3 baths1,882 sq. ft.5701 Beverly Prairie Rd, Del Valle, TX 78617
MLS# 2980034Listed by: ALEXANDER PROPERTIES - New
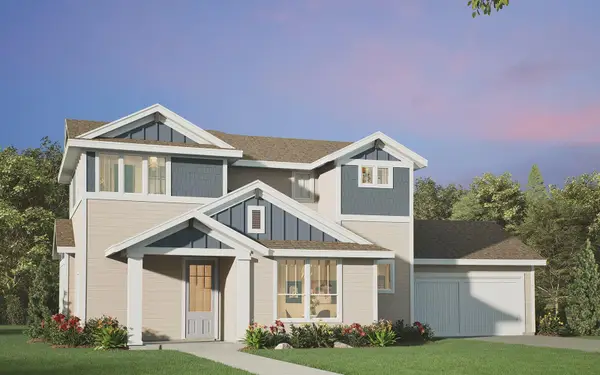 $399,836Active3 beds 3 baths1,657 sq. ft.
$399,836Active3 beds 3 baths1,657 sq. ft.9011 Hamadryas Dr, Austin, TX 78744
MLS# 4649274Listed by: NEXT DOOR REALTY LLC - New
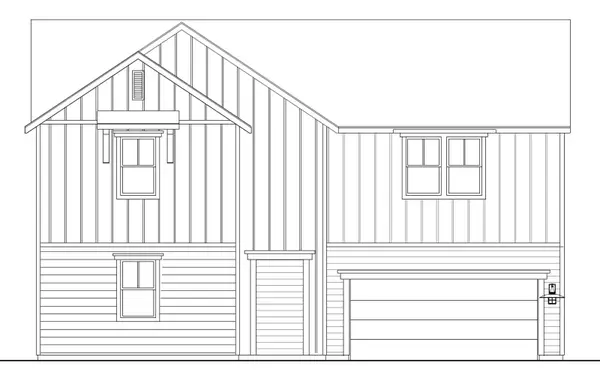 $422,836Active4 beds 3 baths2,101 sq. ft.
$422,836Active4 beds 3 baths2,101 sq. ft.9113 Hamadryas Dr, Austin, TX 78744
MLS# 7522684Listed by: NEXT DOOR REALTY LLC - New
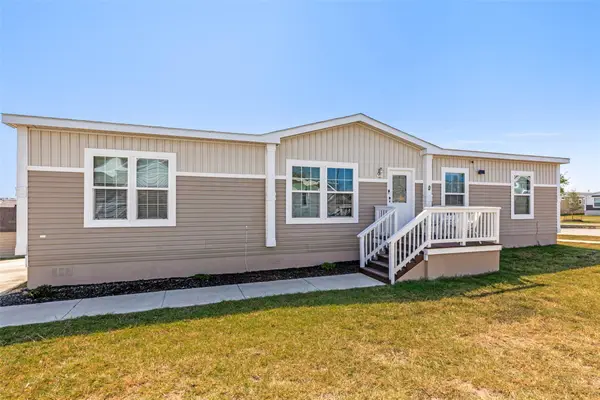 $240,000Active1 beds 2 baths1,680 sq. ft.
$240,000Active1 beds 2 baths1,680 sq. ft.7905 Plato Path #111, Austin, TX 78724
MLS# 3913769Listed by: MERSAL REALTY - New
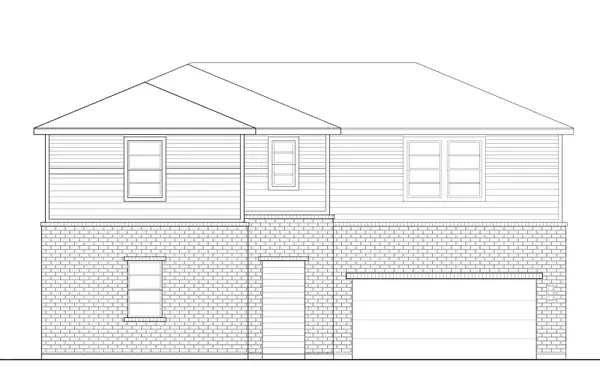 $430,864Active3 beds 3 baths2,101 sq. ft.
$430,864Active3 beds 3 baths2,101 sq. ft.9013 Hamadryas Dr, Austin, TX 78744
MLS# 6706343Listed by: NEXT DOOR REALTY LLC - Open Sun, 1 to 3pmNew
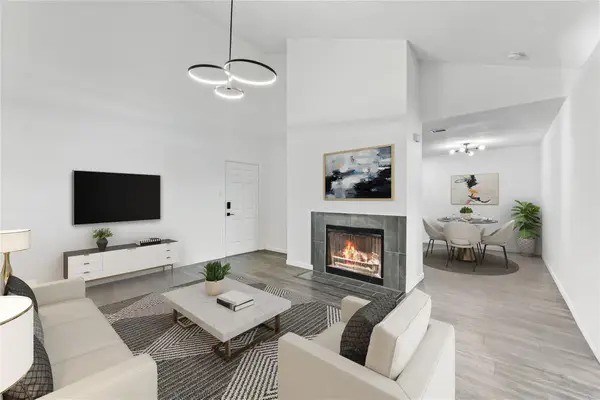 $250,000Active2 beds 2 baths924 sq. ft.
$250,000Active2 beds 2 baths924 sq. ft.8600 Fathom Cir #2403, Austin, TX 78750
MLS# 1972613Listed by: CHRISTIE'S INT'L REAL ESTATE - New
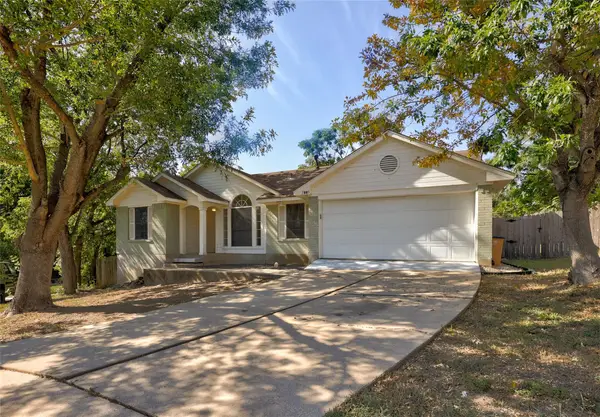 $359,999Active3 beds 2 baths1,152 sq. ft.
$359,999Active3 beds 2 baths1,152 sq. ft.5005 Acorn Grove Ct, Austin, TX 78744
MLS# 2637566Listed by: RENFREW REAL ESTATE LLC
