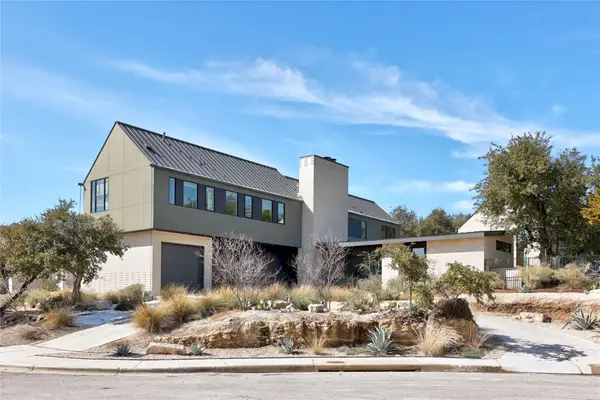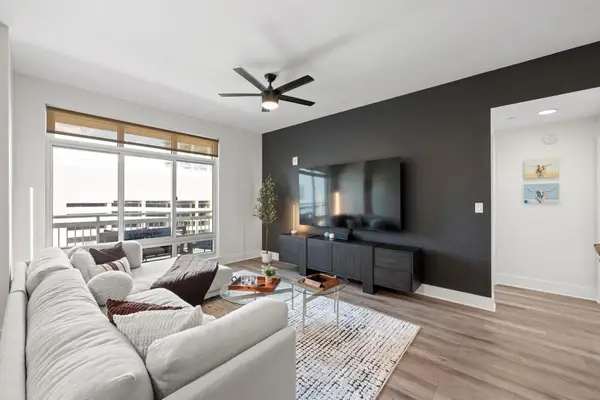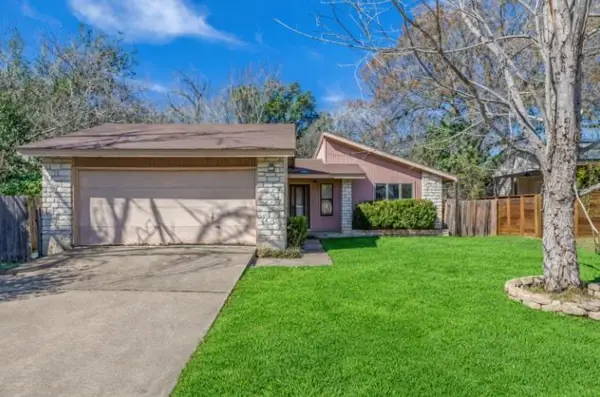Local realty services provided by:ERA Brokers Consolidated
Listed by: heather banks
Office: all city real estate ltd. co
MLS#:4467317
Source:ACTRIS
4506 Chiappero Trl,Austin, TX 78731
$2,400,000
- 5 Beds
- 5 Baths
- 3,052 sq. ft.
- Single family
- Active
Price summary
- Price:$2,400,000
- Price per sq. ft.:$786.37
About this home
Everyone wants a good neighbor.
In respect to those that came before us, the Comanches who used Shoal Creek as a trail to Herb Crume's mid-century masterpiece on La Ronde, this project is about nestling two new homes within a ranch-scaled neighborhood.
Directly across the street, Herb Crume designed several houses in the early 1950's.
Each house is nestled around native Live Oak and Pecan trees, with low-slung roofs, brick walls with wood overhangs.
Herb's personal house is one of the few remaining mid-century masterpieces in Austin. It's cantileverd horizontal roofs, large expanses of glass and flowing indoor-outdoor spaces offered a vision of engaging the Central Texas landscape that few have been able to achieve.
The homes located at 4504 and 4506 Chiappero Trail are offered as an extension to Herb's designs.
New homes built for modern people, with modern spaces.
With deep connections to the landscape, with overhangs to shade glass and spaces to entertain or hide things.
A bridge. Between then and now.
-Scott Magic, Magic Architecture
Architecture by Magic Architecture
Construction, project management and interior finishes by Cary Paul Studios.
Contact an agent
Home facts
- Year built:2025
- Listing ID #:4467317
- Updated:January 30, 2026 at 06:28 PM
Rooms and interior
- Bedrooms:5
- Total bathrooms:5
- Full bathrooms:4
- Half bathrooms:1
- Living area:3,052 sq. ft.
Heating and cooling
- Cooling:Central
- Heating:Central, Fireplace(s)
Structure and exterior
- Roof:Membrane
- Year built:2025
- Building area:3,052 sq. ft.
Schools
- High school:McCallum
- Elementary school:Highland Park
Utilities
- Water:Public
- Sewer:Public Sewer
Finances and disclosures
- Price:$2,400,000
- Price per sq. ft.:$786.37
- Tax amount:$35,902 (2025)
New listings near 4506 Chiappero Trl
- New
 $2,095,000Active6 beds 6 baths4,453 sq. ft.
$2,095,000Active6 beds 6 baths4,453 sq. ft.7805 Lazy River Cv, Austin, TX 78730
MLS# 2496031Listed by: LUISA MAURO REAL ESTATE - Open Sat, 3 to 5pmNew
 $390,000Active3 beds 2 baths1,277 sq. ft.
$390,000Active3 beds 2 baths1,277 sq. ft.6801 Beckett Rd #134L, Austin, TX 78749
MLS# 3146552Listed by: KW-AUSTIN PORTFOLIO REAL ESTATE - New
 $3,650,000Active0 Acres
$3,650,000Active0 Acres3201 Rivercrest Dr, Austin, TX 78746
MLS# 4131110Listed by: COMPASS RE TEXAS, LLC - New
 $775,000Active3 beds 2 baths1,597 sq. ft.
$775,000Active3 beds 2 baths1,597 sq. ft.603 Davis St #1002, Austin, TX 78701
MLS# 4402522Listed by: LUISA MAURO REAL ESTATE - New
 $1,550,000Active0 Acres
$1,550,000Active0 Acres3107 Rivercrest Dr, Austin, TX 78746
MLS# 6110581Listed by: COMPASS RE TEXAS, LLC - New
 $3,650,000Active3 beds 4 baths3,346 sq. ft.
$3,650,000Active3 beds 4 baths3,346 sq. ft.3201 Rivercrest Dr, Austin, TX 78746
MLS# 7524198Listed by: COMPASS RE TEXAS, LLC - New
 $1,550,000Active0 Acres
$1,550,000Active0 Acres3105 Rivercrest Dr, Austin, TX 78746
MLS# 7895823Listed by: COMPASS RE TEXAS, LLC - Open Sun, 2 to 4pmNew
 $849,900Active3 beds 2 baths2,364 sq. ft.
$849,900Active3 beds 2 baths2,364 sq. ft.4909 China Garden Dr, Austin, TX 78730
MLS# 7924645Listed by: KELLER WILLIAMS REALTY - New
 $539,000Active-- beds -- baths1,862 sq. ft.
$539,000Active-- beds -- baths1,862 sq. ft.2711 Saint Edwards Cir, Austin, TX 78704
MLS# 8258140Listed by: COMPASS RE TEXAS, LLC - New
 $375,000Active3 beds 2 baths1,458 sq. ft.
$375,000Active3 beds 2 baths1,458 sq. ft.11400 Oak View Dr, Austin, TX 78759
MLS# 9367295Listed by: LKV REALTY ,LLC

