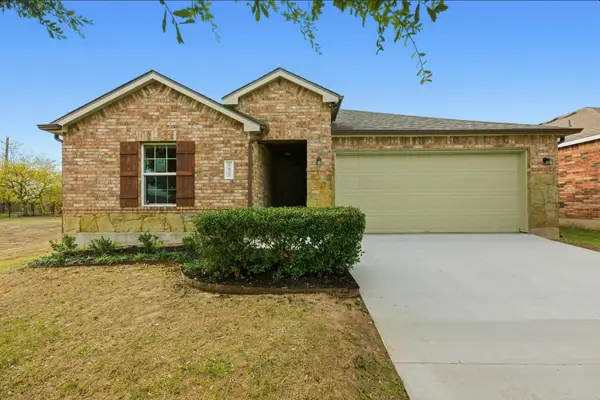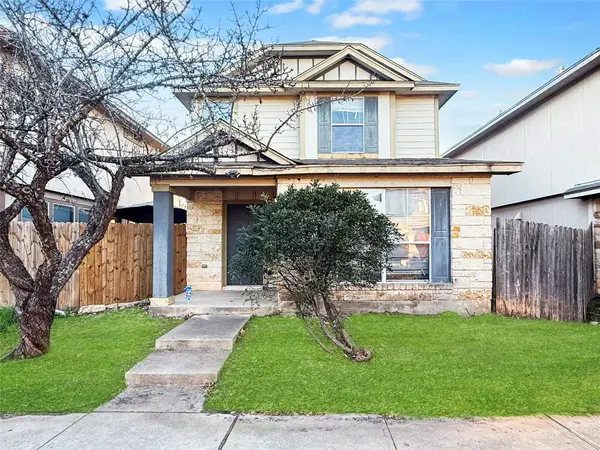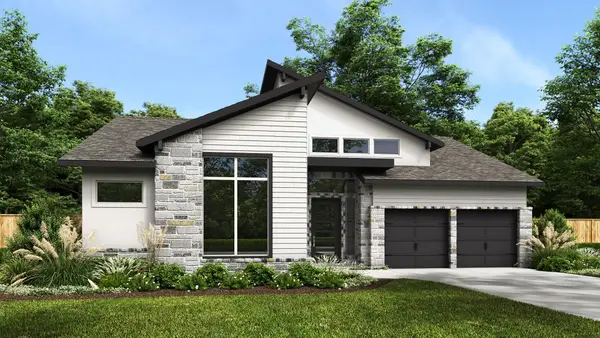4510 Caswell Ave, Austin, TX 78751
Local realty services provided by:ERA Experts
Listed by: jeremy de paz
Office: compass re texas, llc.
MLS#:3102828
Source:ACTRIS
4510 Caswell Ave,Austin, TX 78751
$1,699,950Last list price
- 5 Beds
- 5 Baths
- - sq. ft.
- Single family
- Sold
Sorry, we are unable to map this address
Price summary
- Price:$1,699,950
About this home
*Offered at this price only through the holidays*
Gracefully imagined and artfully realized by the Hayat Homes team, this Heritage Home in the heart of Hyde Park offers a rare blend of timeless design, enduring materials, and effortless livability. Nestled on a prominent corner lot in one of Austins most beloved neighborhoods, youre just moments from Tiny Grocer, Juiceland, Home Slice, Shipe Park, and top-rated schools, with a seamless commute downtown.
The imposing exterior radiates natural elegance from every angle of this corner lot. Plentiful windows, a warm taupe exterior, and a statement chimney elevate the curb appeal to quiet prestige. Inside, every detail has been curated from the intuitive layout to the magazine-worthy kitchen destined to be a showstopper.
A custom iron door sets the tone for quality as you enter a sunlit main living area grounded by a striking black granite fireplace and lifted by a chef-worthy kitchen wrapped in marble countertops, floor-to-ceiling custom cabinetry, high-end Fisher & Paykel appliances, and sculptural lighting that elevates the entire space. Expansive windows frame the beautifully landscaped private yard and sparkling pool just beyond. A main-level guest suite with an ensuite bath adds flexibility and comfort.
Upstairs, the vaulted-ceiling primary suite is a space to unwind and reset, featuring a spa-like bath with freestanding tub, walk-in shower, and fully built-out closet. Two additional bedrooms, a spacious laundry room, and a loft offer even more room to stretch out. A detached garage apartment with a full kitchen and private entry, is ideal as a second living space, office, or income producing unit.
The architecture is grounded. The craftsmanship is exacting. And the tone is unmistakably Hyde Park. Interest in this home has been through the roof. Don't miss your chance to reserve the future you've dreamt of having.
Contact an agent
Home facts
- Year built:2025
- Listing ID #:3102828
- Updated:January 08, 2026 at 11:11 AM
Rooms and interior
- Bedrooms:5
- Total bathrooms:5
- Full bathrooms:4
- Half bathrooms:1
Heating and cooling
- Cooling:Central
- Heating:Central, Fireplace Insert, Natural Gas
Structure and exterior
- Roof:Shingle
- Year built:2025
Schools
- High school:McCallum
- Elementary school:Lee
Utilities
- Water:Public
- Sewer:Public Sewer
Finances and disclosures
- Price:$1,699,950
- Tax amount:$10,361 (2025)
New listings near 4510 Caswell Ave
- New
 $319,900Active3 beds 2 baths1,670 sq. ft.
$319,900Active3 beds 2 baths1,670 sq. ft.6605 Adair Dr, Austin, TX 78754
MLS# 3384772Listed by: KELLER WILLIAMS REALTY - New
 $314,900Active2 beds 3 baths1,461 sq. ft.
$314,900Active2 beds 3 baths1,461 sq. ft.14815 Avery Ranch Blvd #403/4B, Austin, TX 78717
MLS# 2605359Listed by: KELLER WILLIAMS REALTY - New
 $1,100,000Active2 beds 2 baths1,600 sq. ft.
$1,100,000Active2 beds 2 baths1,600 sq. ft.210 Lee Barton Dr #401, Austin, TX 78704
MLS# 6658409Listed by: VAN HEUVEN PROPERTIES - Open Sat, 2 to 4pmNew
 $349,900Active2 beds 1 baths720 sq. ft.
$349,900Active2 beds 1 baths720 sq. ft.1616 Webberville Rd #A, Austin, TX 78721
MLS# 7505069Listed by: ALL CITY REAL ESTATE LTD. CO - New
 $156,900Active4 beds 2 baths1,333 sq. ft.
$156,900Active4 beds 2 baths1,333 sq. ft.4516 Felicity Ln, Austin, TX 78725
MLS# 7874548Listed by: LUXELY REAL ESTATE - Open Sat, 11am to 1pmNew
 $1,300,000Active4 beds 3 baths2,679 sq. ft.
$1,300,000Active4 beds 3 baths2,679 sq. ft.1301 Madison Ave, Austin, TX 78757
MLS# 9224726Listed by: BRAMLETT PARTNERS - Open Sat, 11am to 3pmNew
 $2,199,990Active5 beds 3 baths3,201 sq. ft.
$2,199,990Active5 beds 3 baths3,201 sq. ft.2607 Richcreek Rd, Austin, TX 78757
MLS# 1537660Listed by: TEXAS CROSSWAY REALTY , LLC - Open Sat, 12 to 2pmNew
 $1,650,000Active5 beds 5 baths4,686 sq. ft.
$1,650,000Active5 beds 5 baths4,686 sq. ft.6304 Bon Terra Dr, Austin, TX 78731
MLS# 6618206Listed by: KUPER SOTHEBY'S INT'L REALTY - Open Sun, 1 to 3pmNew
 $525,000Active4 beds 3 baths2,060 sq. ft.
$525,000Active4 beds 3 baths2,060 sq. ft.2817 Norfolk Dr, Austin, TX 78745
MLS# 8582843Listed by: PEAK REAL ESTATE ADVISORS LLC  $824,900Active4 beds 4 baths2,835 sq. ft.
$824,900Active4 beds 4 baths2,835 sq. ft.9516 Wiggy Way, Austin, TX 78744
MLS# 3065065Listed by: PERRY HOMES REALTY, LLC
