4514 Cliffstone Cv, Austin, TX 78735
Local realty services provided by:ERA Experts
Listed by: socar chatmon-thomas
Office: exp realty, llc.
MLS#:7565790
Source:ACTRIS
Price summary
- Price:$600,000
- Price per sq. ft.:$376.88
- Monthly HOA dues:$30
About this home
Nestled in the coveted Travis Country neighborhood of Austin, this timeless 1970s single-story ranch home offers a rare blend of mid-century charm and natural serenity. Framed by mature oaks and backing to a lush, private wooded greenbelt, the home invites you into a tranquil retreat that feels worlds away, yet minutes from downtown.
Step inside to discover sun-drenched interiors anchored by original hardwood floors and expansive picture windows that blur the lines between indoors and out. The thoughtful floor plan includes three spacious bedrooms, each with curated design touches that echo the home's era, clean lines, organic textures, and understated elegance.
The living area exudes warmth with a classic brick hearth and vaulted ceiling with exposed beams, while the dining space offers seamless flow to a covered patio, ideal for alfresco entertaining beneath the canopy of native trees. The kitchen, a nod to vintage Americana, boasts quartz countertops, bespoke cabinetry, and a breakfast nook that gazes out into the treetops.
Located in one of Austin’s most beloved neighborhoods, known for its winding trails, community spirit, and proximity to Barton Creek. This home is a study in quiet luxury and enduring architectural character.
**#TravisCountry #MidCenturyRanch #AustinRealEstate #ArchitecturalCharm #GreenbeltLiving**
Contact an agent
Home facts
- Year built:1973
- Listing ID #:7565790
- Updated:December 11, 2025 at 02:33 AM
Rooms and interior
- Bedrooms:3
- Total bathrooms:2
- Full bathrooms:2
- Living area:1,592 sq. ft.
Heating and cooling
- Heating:Natural Gas
Structure and exterior
- Roof:Asphalt
- Year built:1973
- Building area:1,592 sq. ft.
Schools
- High school:Austin
- Elementary school:Oak Hill
Utilities
- Water:Public
- Sewer:Public Sewer
Finances and disclosures
- Price:$600,000
- Price per sq. ft.:$376.88
- Tax amount:$12,932 (2025)
New listings near 4514 Cliffstone Cv
- New
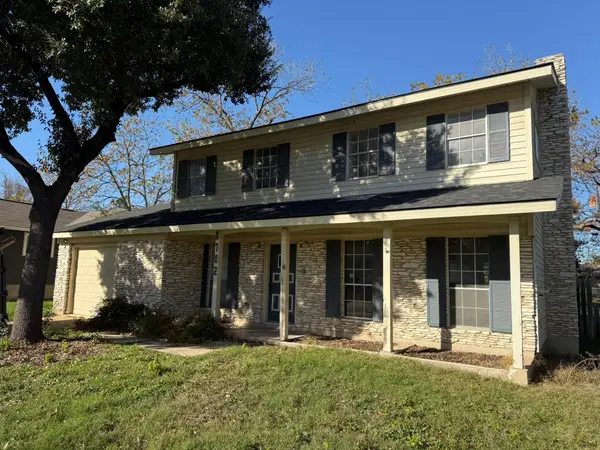 $399,000Active4 beds 3 baths2,061 sq. ft.
$399,000Active4 beds 3 baths2,061 sq. ft.8702 Bridgeport Dr, Austin, TX 78758
MLS# 5049718Listed by: REAL BROKER, LLC - New
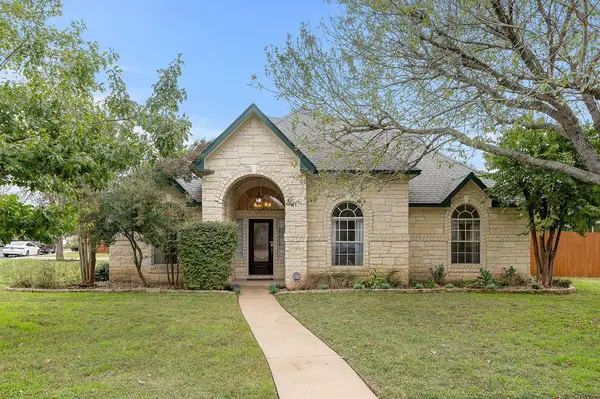 $550,000Active3 beds 2 baths2,058 sq. ft.
$550,000Active3 beds 2 baths2,058 sq. ft.11001 River Plantation Dr, Austin, TX 78747
MLS# 5301183Listed by: CBSREALTY - Open Sat, 12 to 4pmNew
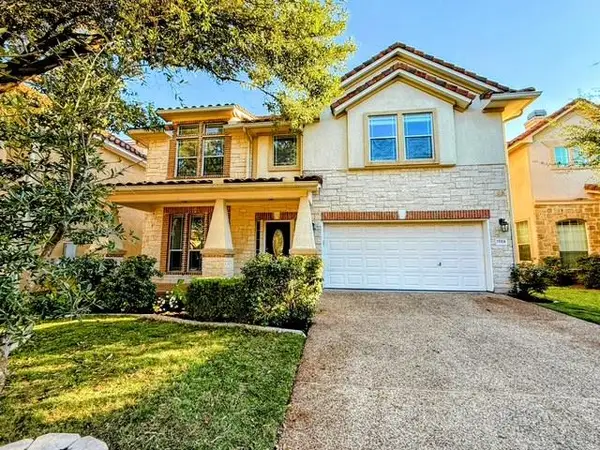 $749,999Active5 beds 3 baths3,380 sq. ft.
$749,999Active5 beds 3 baths3,380 sq. ft.15324 Interlachen Dr, Austin, TX 78717
MLS# 7533907Listed by: IGNITE REAL ESTATE GROUP - New
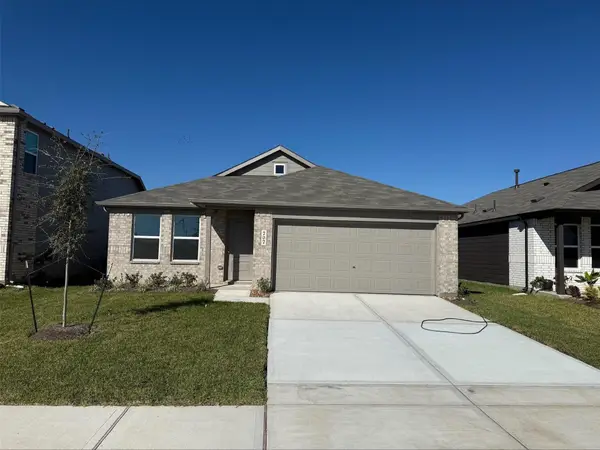 $211,590Active3 beds 2 baths1,522 sq. ft.
$211,590Active3 beds 2 baths1,522 sq. ft.1511 Aurora Thistle Drive, Crosby, TX 77532
MLS# 69903209Listed by: LENNAR HOMES VILLAGE BUILDERS, LLC - New
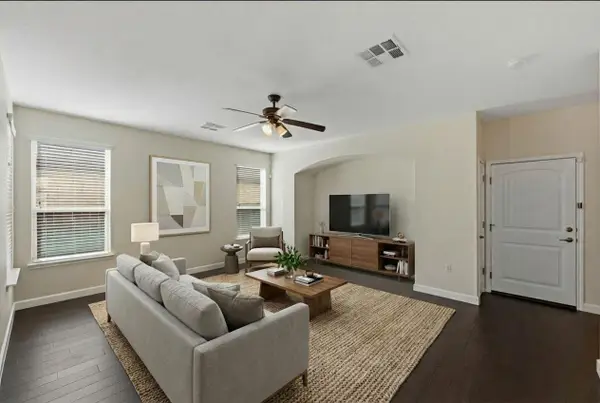 $475,000Active3 beds 3 baths2,068 sq. ft.
$475,000Active3 beds 3 baths2,068 sq. ft.9329 Alex Ln, Austin, TX 78748
MLS# 2787801Listed by: LUISA MAURO REAL ESTATE - New
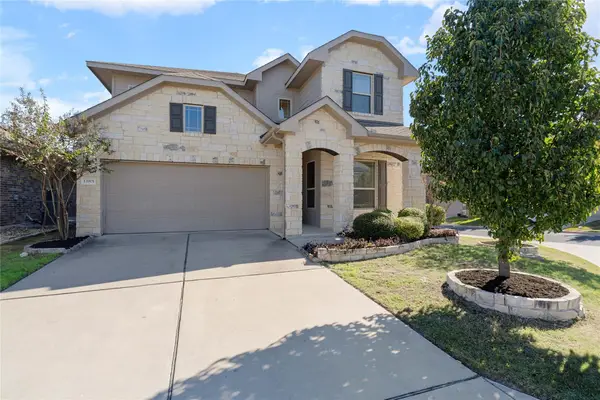 $459,000Active4 beds 3 baths2,699 sq. ft.
$459,000Active4 beds 3 baths2,699 sq. ft.13901 Cantata Ln, Pflugerville, TX 78660
MLS# 6142344Listed by: PREMIERE TEAM REAL ESTATE - New
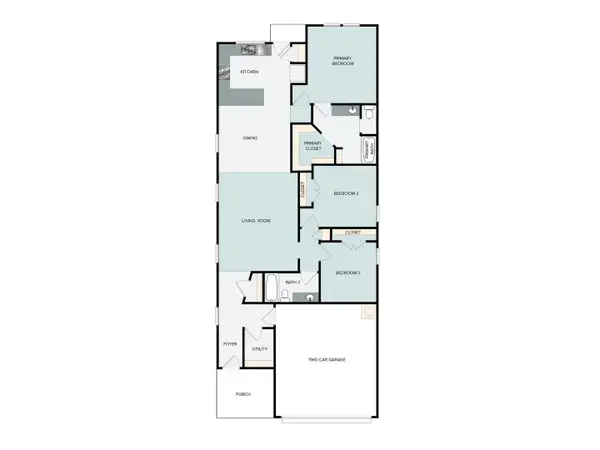 $334,330Active3 beds 2 baths1,533 sq. ft.
$334,330Active3 beds 2 baths1,533 sq. ft.11929 Ravenna Cv, Austin, TX 78747
MLS# 5985463Listed by: HOMESUSA.COM - New
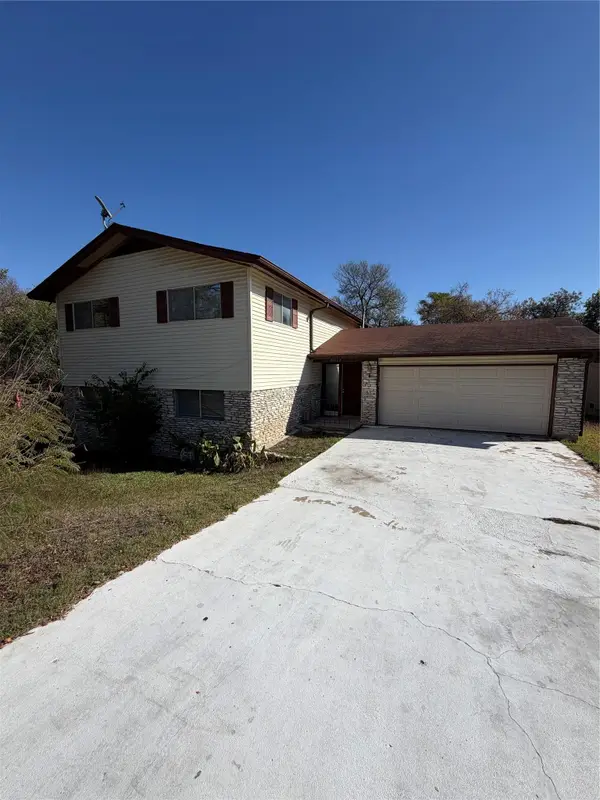 $329,000Active4 beds 3 baths1,914 sq. ft.
$329,000Active4 beds 3 baths1,914 sq. ft.6005 Walnut Hills Dr, Austin, TX 78723
MLS# 6656420Listed by: EXP REALTY, LLC - New
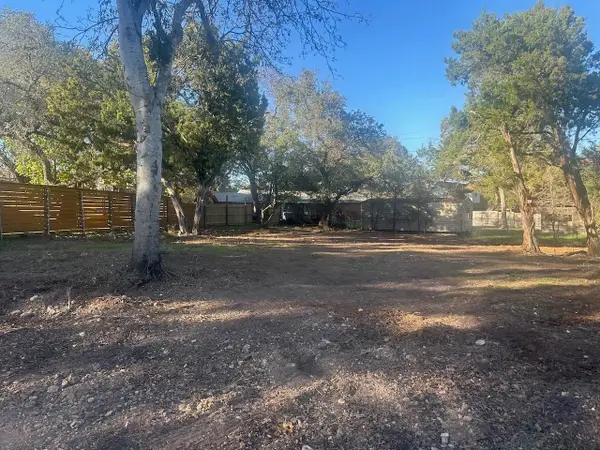 $279,000Active0 Acres
$279,000Active0 Acres4505 Dudmar Dr, Austin, TX 78735
MLS# 9771033Listed by: LITTLE CITY PROPERTIES - Open Sat, 1 to 3pmNew
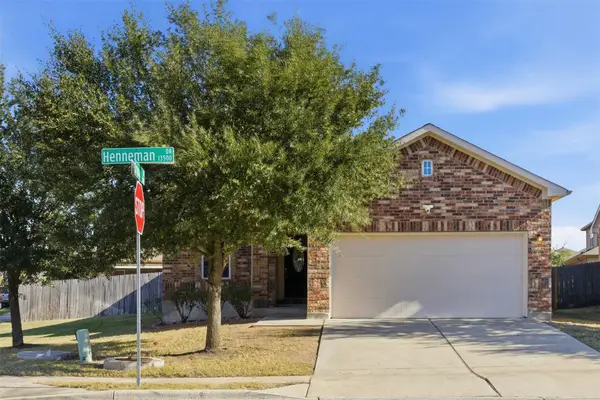 $339,000Active3 beds 2 baths1,597 sq. ft.
$339,000Active3 beds 2 baths1,597 sq. ft.13529 Henneman Dr, Pflugerville, TX 78660
MLS# 1878370Listed by: EXP REALTY, LLC
