4514 Kocurek St, Austin, TX 78723
Local realty services provided by:ERA Colonial Real Estate
Listed by:libby leahy
Office:compass re texas, llc.
MLS#:3362801
Source:ACTRIS
Price summary
- Price:$1,120,000
- Price per sq. ft.:$497.11
- Monthly HOA dues:$68
About this home
Beautiful light-filled updated 4-bedroom home on a corner lot in the heart of Mueller. The spacious open floor plan features high ceilings, wood-style tile floors, and a bright kitchen with granite counters, stainless steel appliances, gas cooktop, and thoughtful custom upgrades including pull-out shelving, Elfa pantry system, and a 144-bottle wine cooler.
A real highlight is the large backyard — perfect for entertaining or simply enjoying everyday living. A new cedar deck with a privacy wall creates space for outdoor dining and lounging, while the yard is still large enough for play. Upgrades include low-maintenance Zoysia grass, new cedar fencing, fresh exterior paint, newer roof, gutters, and solar film for efficiency.
Inside, the home offers a desirable layout with a full bedroom and bath on the main level, ideal for guests or a home office. Upstairs, the spacious primary suite features an updated bath and Elfa closet system, accompanied by two additional bedrooms and a full bath. This move-in ready home blends modern comfort with Mueller’s vibrant community amenities.
Contact an agent
Home facts
- Year built:2017
- Listing ID #:3362801
- Updated:September 16, 2025 at 01:10 PM
Rooms and interior
- Bedrooms:4
- Total bathrooms:3
- Full bathrooms:3
- Living area:2,253 sq. ft.
Heating and cooling
- Cooling:Central
- Heating:Central
Structure and exterior
- Roof:Composition, Shingle
- Year built:2017
- Building area:2,253 sq. ft.
Schools
- High school:Northeast Early College
- Elementary school:Blanton
Utilities
- Water:Public
- Sewer:Public Sewer
Finances and disclosures
- Price:$1,120,000
- Price per sq. ft.:$497.11
- Tax amount:$15,154 (2024)
New listings near 4514 Kocurek St
- New
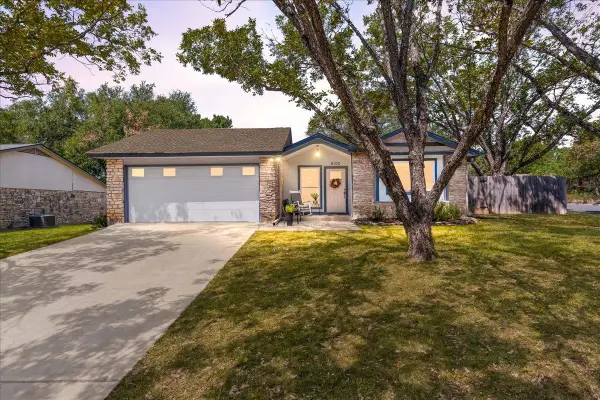 $550,000Active2 beds 3 baths1,779 sq. ft.
$550,000Active2 beds 3 baths1,779 sq. ft.8100 Appomattox Dr, Austin, TX 78745
MLS# 1697466Listed by: CASHMERE REALTY GROUP - New
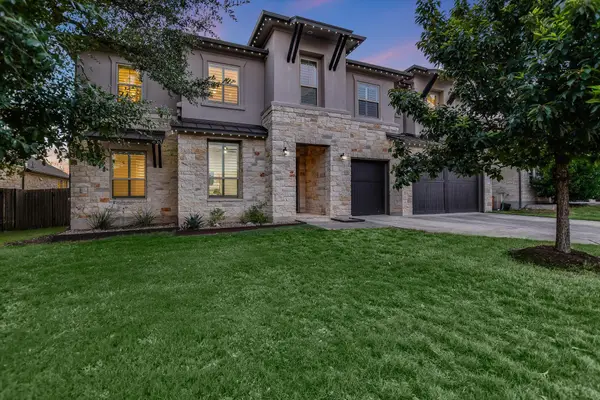 $1,550,000Active5 beds 4 baths3,967 sq. ft.
$1,550,000Active5 beds 4 baths3,967 sq. ft.12812 Padua Dr, Austin, TX 78739
MLS# 3973628Listed by: KELLER WILLIAMS REALTY - New
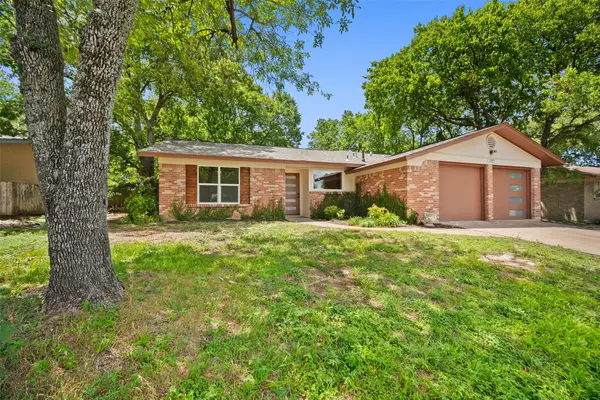 $468,000Active3 beds 2 baths1,338 sq. ft.
$468,000Active3 beds 2 baths1,338 sq. ft.9634 Newfoundland Cir, Austin, TX 78758
MLS# 1892483Listed by: RECOGNIZE REALTY - New
 $1,350,000Active5 beds 5 baths2,738 sq. ft.
$1,350,000Active5 beds 5 baths2,738 sq. ft.9926 N Ledgestone Ter, Austin, TX 78737
MLS# 5536644Listed by: PHYLLIS BROWNING COMPANY - New
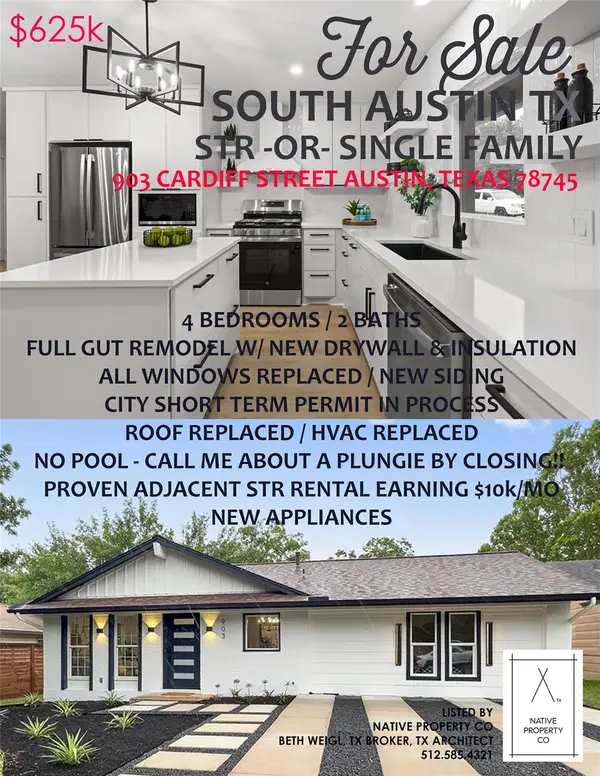 $590,000Active4 beds 2 baths1,368 sq. ft.
$590,000Active4 beds 2 baths1,368 sq. ft.903 Cardiff Dr, Austin, TX 78745
MLS# 9975589Listed by: BETHANY WEIGL, BROKER - New
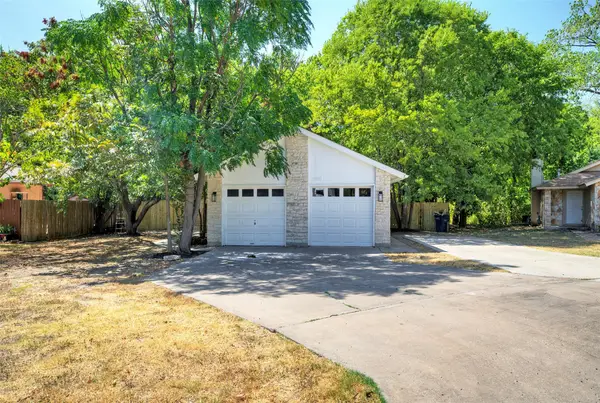 $420,000Active-- beds -- baths1,784 sq. ft.
$420,000Active-- beds -- baths1,784 sq. ft.12810 Tomanet Trl, Austin, TX 78727
MLS# 2349539Listed by: VOGO REALTY - New
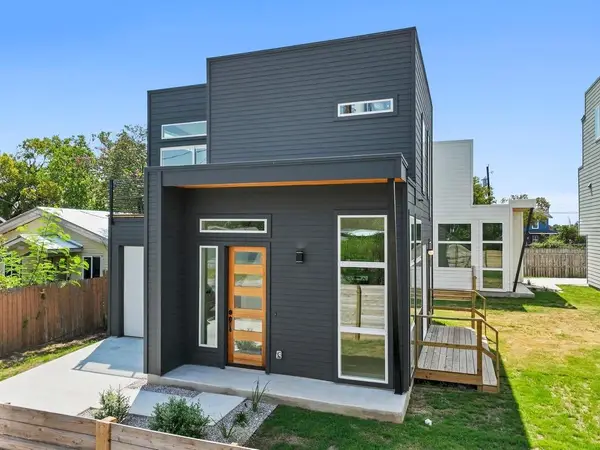 $699,000Active2 beds 3 baths850 sq. ft.
$699,000Active2 beds 3 baths850 sq. ft.1169 Bedford St, Austin, TX 78702
MLS# 5610240Listed by: CHRISTIE'S INT'L REAL ESTATE - New
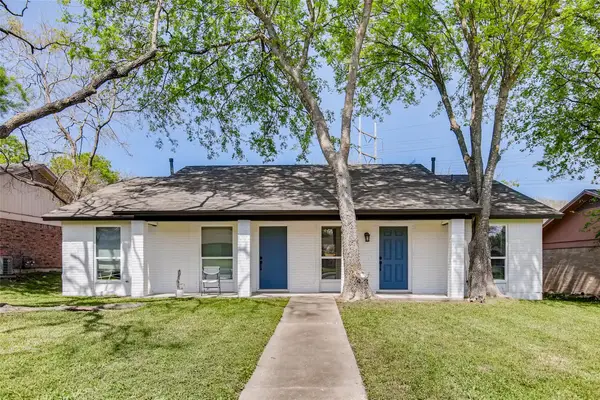 $450,000Active-- beds -- baths1,764 sq. ft.
$450,000Active-- beds -- baths1,764 sq. ft.312 W William Cannon Dr #A & B, Austin, TX 78745
MLS# 3393698Listed by: COMPASS RE TEXAS, LLC - New
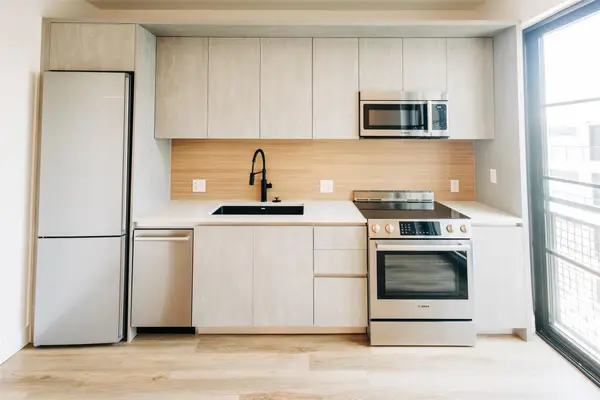 $165,000Active-- beds 1 baths594 sq. ft.
$165,000Active-- beds 1 baths594 sq. ft.4315 S Congress Ave #506, Austin, TX 78745
MLS# 4841677Listed by: HOMEBASE - New
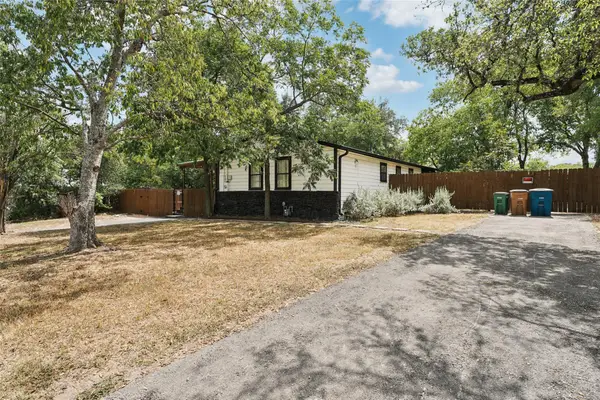 $499,000Active3 beds 2 baths1,542 sq. ft.
$499,000Active3 beds 2 baths1,542 sq. ft.701 W Caddo St, Austin, TX 78753
MLS# 7248391Listed by: EXP REALTY, LLC
