457 Brandon Way, Austin, TX 78733
Local realty services provided by:ERA Experts
Listed by: crystal olenbush
Office: austinrealestate.com
MLS#:8684796
Source:ACTRIS
457 Brandon Way,Austin, TX 78733
$5,250,000
- 5 Beds
- 8 Baths
- 9,481 sq. ft.
- Single family
- Active
Price summary
- Price:$5,250,000
- Price per sq. ft.:$553.74
- Monthly HOA dues:$125
About this home
1.4% Tax Rate ** Tucked away in the exclusive Seven Oaks community, this gated estate, originally crafted as the builder’s own residence, is a masterpiece of incredible craftsmanship and thoughtful design. Every detail and upgrade in this home surpasses what could be built today, reflecting a level of care and quality that defines true luxury. Enveloped by mature landscaping on an expansive with over 2 acres of complete privacy, creating a tranquil sanctuary that blends traditional elegance with modern sophistication. From the moment you enter through the private gates, the home’s clean, timeless appeal draws you in, promising a lifestyle of effortless grandeur. Inside, the heart of the home is an awe-inspiring kitchen, a culinary haven with multiple cooking stations, premium appliances, and a full bar that sets the stage for unforgettable entertaining. A climate-controlled wine room showcases your collection in style. The main level, designed for accessibility with no stairs, flows seamlessly into over 4,000 sqft of outdoor living space—a true extension of the home’s elegance. Here, a state-of-the-art outdoor kitchen with a grill, mini fridge, sink, and fireplace creates the perfect backdrop for gatherings. The oversized, aqua-hued pool, a stately centerpiece, features five swim-up bar seats, a spacious hot tub, and multiple water features that infuse the air with serenity, all visible from the primary suite and indoor living areas, harmonizing luxury with nature’s beauty.
Contact an agent
Home facts
- Year built:2008
- Listing ID #:8684796
- Updated:December 19, 2025 at 04:14 PM
Rooms and interior
- Bedrooms:5
- Total bathrooms:8
- Full bathrooms:6
- Half bathrooms:2
- Living area:9,481 sq. ft.
Heating and cooling
- Cooling:Central
- Heating:Central
Structure and exterior
- Roof:Tile
- Year built:2008
- Building area:9,481 sq. ft.
Schools
- High school:Westlake
- Elementary school:Valley View
Utilities
- Water:MUD
- Sewer:Septic Tank
Finances and disclosures
- Price:$5,250,000
- Price per sq. ft.:$553.74
- Tax amount:$41,929 (2024)
New listings near 457 Brandon Way
- New
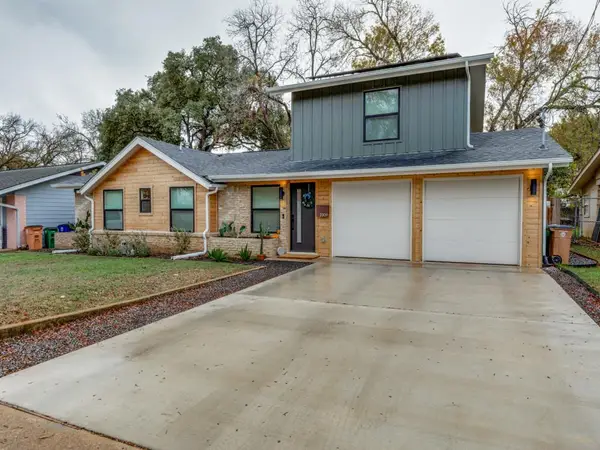 $795,000Active3 beds 3 baths1,814 sq. ft.
$795,000Active3 beds 3 baths1,814 sq. ft.2209 Fair Oaks Dr, Austin, TX 78745
MLS# 4144631Listed by: WILLIAM RYAN BETZ - Open Sun, 12 to 2pmNew
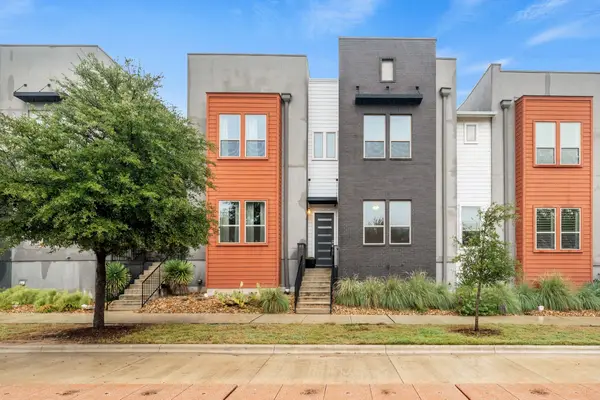 $895,000Active3 beds 4 baths2,260 sq. ft.
$895,000Active3 beds 4 baths2,260 sq. ft.4529 Berkman Dr, Austin, TX 78723
MLS# 5466685Listed by: COMPASS RE TEXAS, LLC - New
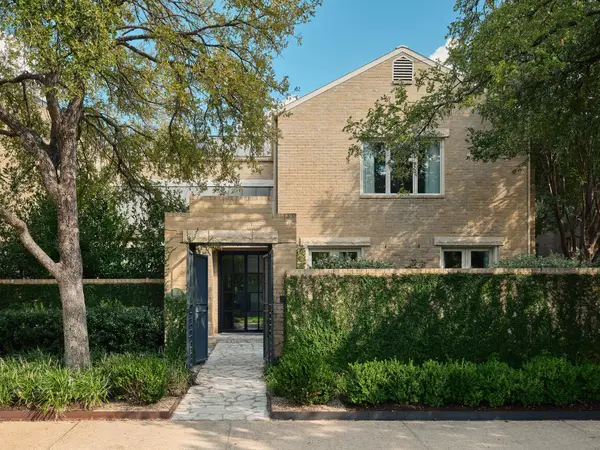 $2,490,000Active3 beds 4 baths2,645 sq. ft.
$2,490,000Active3 beds 4 baths2,645 sq. ft.1109 Elm St #D, Austin, TX 78703
MLS# 9618012Listed by: MORELAND PROPERTIES - New
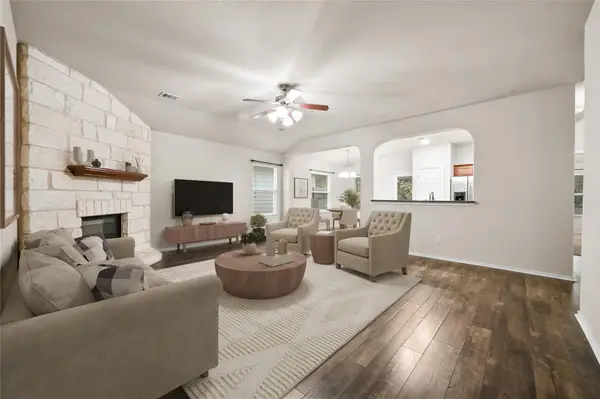 $385,000Active3 beds 2 baths1,523 sq. ft.
$385,000Active3 beds 2 baths1,523 sq. ft.1804 Rockland Dr, Austin, TX 78748
MLS# 2627529Listed by: REAL BROKER, LLC - New
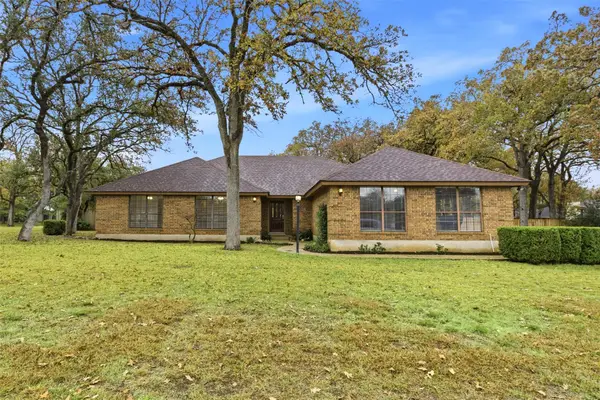 $699,000Active4 beds 3 baths2,246 sq. ft.
$699,000Active4 beds 3 baths2,246 sq. ft.3311 Squirrel Holw, Austin, TX 78748
MLS# 4524508Listed by: KELLER WILLIAMS REALTY - New
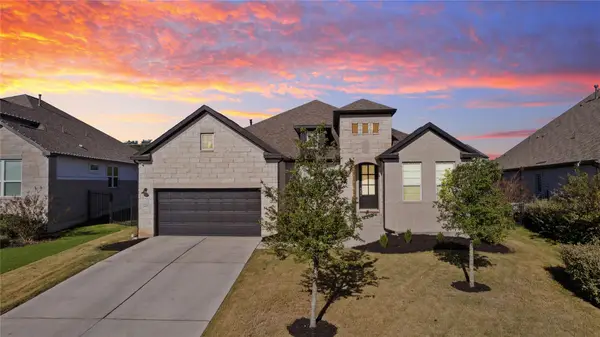 $775,000Active4 beds 3 baths2,998 sq. ft.
$775,000Active4 beds 3 baths2,998 sq. ft.433 Running Bird Rd, Austin, TX 78737
MLS# 5920019Listed by: KELLER WILLIAMS REALTY SOUTHWEST - New
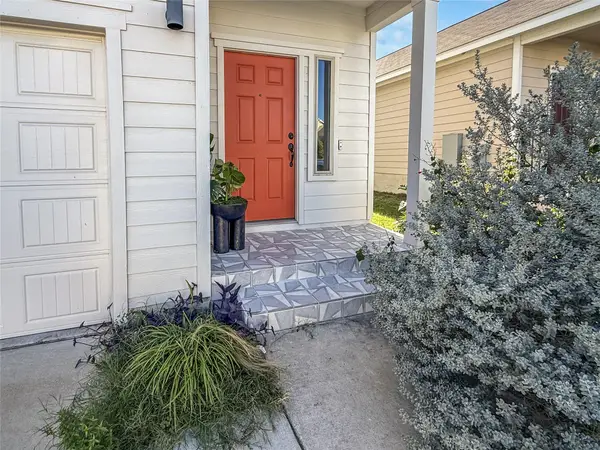 $339,900Active3 beds 3 baths1,605 sq. ft.
$339,900Active3 beds 3 baths1,605 sq. ft.6703 Routenburn St, Austin, TX 78754
MLS# 2449650Listed by: NBC REALTY INC - Open Sun, 1 to 3pmNew
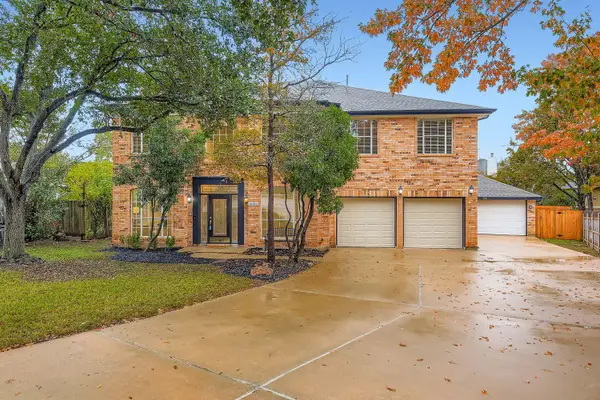 $1,149,000Active5 beds 4 baths4,337 sq. ft.
$1,149,000Active5 beds 4 baths4,337 sq. ft.11002 Pebble Garden Ln, Austin, TX 78739
MLS# 3353637Listed by: ORCHARD BROKERAGE - Open Sat, 12 to 2pmNew
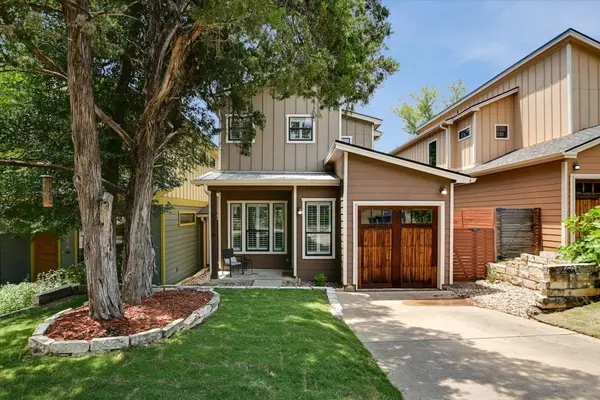 $499,900Active2 beds 3 baths1,691 sq. ft.
$499,900Active2 beds 3 baths1,691 sq. ft.4608 Windy Brook Dr, Austin, TX 78723
MLS# 4361188Listed by: DENNY HOLT REALTORS - New
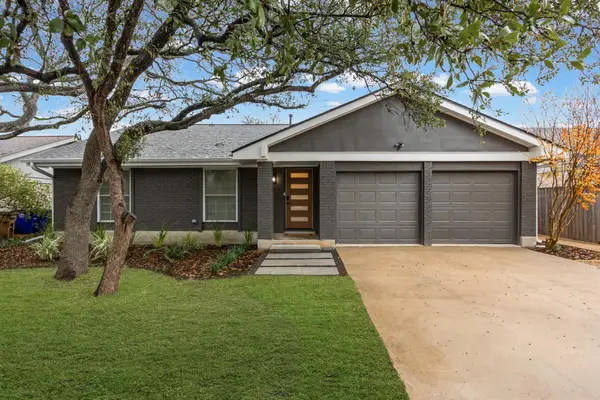 $825,000Active3 beds 2 baths1,565 sq. ft.
$825,000Active3 beds 2 baths1,565 sq. ft.4609 Cliffstone Cv, Austin, TX 78735
MLS# 5751582Listed by: KELLER WILLIAMS REALTY
