4608 Acers Ln, Austin, TX 78725
Local realty services provided by:ERA Brokers Consolidated
Listed by: carson hiner
Office: compass re texas, llc.
MLS#:5884476
Source:ACTRIS
4608 Acers Ln,Austin, TX 78725
$269,000
- 3 Beds
- 3 Baths
- 1,626 sq. ft.
- Single family
- Active
Price summary
- Price:$269,000
- Price per sq. ft.:$165.44
- Monthly HOA dues:$25
About this home
Charming 2-story home in Austin's 78725 zip code, offering a serene retreat surrounded by towering trees and the sweet scent of fresh figs. With a recent roof (2022) and HVAC system (2023), this pre-inspected home is ready for its next chapter. The backyard boasts a delightful fig tree, perfect for enjoying fresh fruit or relaxing in the shade. As you step inside, you'll notice the functional open layout on the main level, complete with high ceilings and stained concrete flooring throughout. The bright and airy living room invites you to linger, with a ceiling fan and direct access to the patio and fully fenced backyard – great for outdoor dining or simply soaking up the sunshine. The dining area flows seamlessly into the kitchen and living area, making it perfect for everyday meals and gatherings. The kitchen features a bar, laminate countertops, a pantry, fridge, and windows that let in plenty of natural light. A convenient flex space and half bath round out the main level. Upstairs, the three bedrooms await, including a serene primary bedroom with a high ceiling, elegant light fixture, and ceiling fan. The en-suite bathroom includes a long vanity, deep soaking tub, separate walk-in shower, and a walk-in closet. The two secondary bedrooms each feature a ceiling fan and walk-in closet, providing ample space for rest and relaxation. The laundry room is conveniently located upstairs, making it easy to tackle household chores. The neighborhood is a haven for outdoor enthusiasts, with a park, playground, pool, and trails waiting to be explored. This home is eligible for USDA Zero Down Loans, making it more accessible than ever. Plus, with estimated rental income of $1,895, it's a savvy investment choice for those looking to diversify their portfolio.
Contact an agent
Home facts
- Year built:2006
- Listing ID #:5884476
- Updated:December 29, 2025 at 03:58 PM
Rooms and interior
- Bedrooms:3
- Total bathrooms:3
- Full bathrooms:2
- Half bathrooms:1
- Living area:1,626 sq. ft.
Heating and cooling
- Cooling:Central, Electric
- Heating:Central, Electric
Structure and exterior
- Roof:Composition
- Year built:2006
- Building area:1,626 sq. ft.
Schools
- High school:Del Valle
- Elementary school:Hornsby-Dunlap
Utilities
- Water:Private
- Sewer:Public Sewer
Finances and disclosures
- Price:$269,000
- Price per sq. ft.:$165.44
- Tax amount:$4,058 (2024)
New listings near 4608 Acers Ln
- New
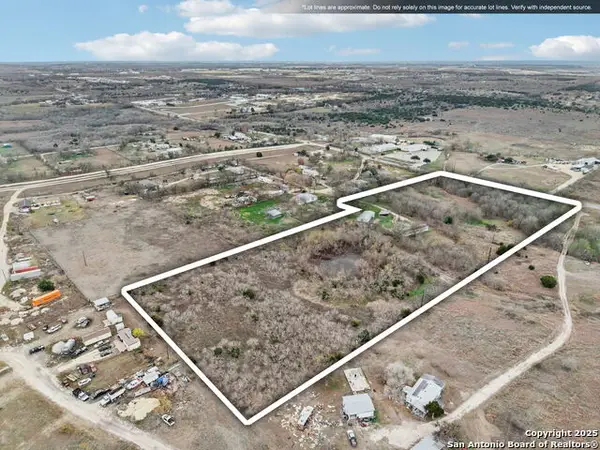 $715,000Active3 beds 2 baths1,681 sq. ft.
$715,000Active3 beds 2 baths1,681 sq. ft.10701 Fm 1625, Austin, TX 78747
MLS# 1930399Listed by: LPT REALTY, LLC - New
 $2,650,000Active5 beds 6 baths4,856 sq. ft.
$2,650,000Active5 beds 6 baths4,856 sq. ft.7917 Orisha Dr, Austin, TX 78739
MLS# 5465522Listed by: DAN BRICKLEY, BROKER - New
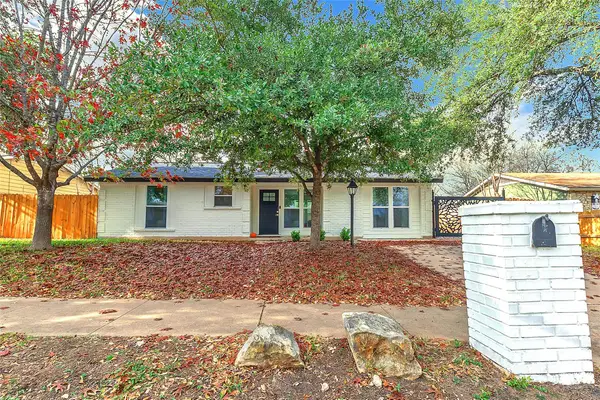 $495,000Active3 beds 2 baths1,481 sq. ft.
$495,000Active3 beds 2 baths1,481 sq. ft.6300 Merriwood Dr, Austin, TX 78745
MLS# 2812374Listed by: FLEX GROUP REAL ESTATE - New
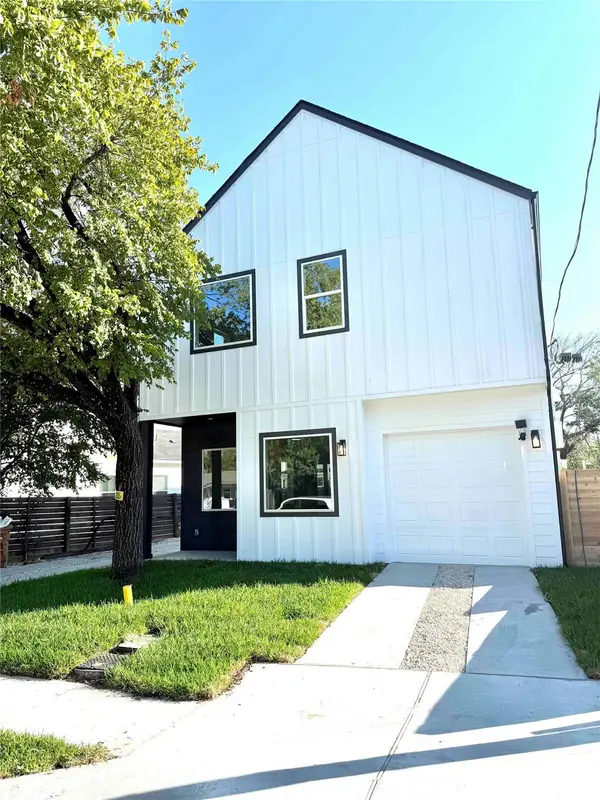 $599,000Active4 beds 3 baths1,800 sq. ft.
$599,000Active4 beds 3 baths1,800 sq. ft.6809 Porter St #A, Austin, TX 78741
MLS# 5746189Listed by: AREA 512 REAL ESTATE - New
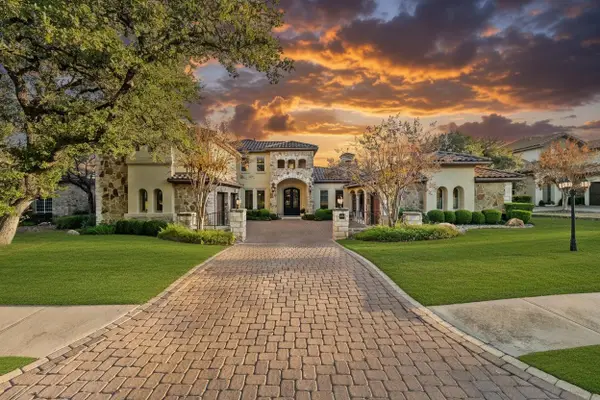 $2,250,000Active5 beds 6 baths5,487 sq. ft.
$2,250,000Active5 beds 6 baths5,487 sq. ft.504 Black Wolf Run, Austin, TX 78738
MLS# 4178518Listed by: EXP REALTY, LLC - Open Tue, 2 to 4pmNew
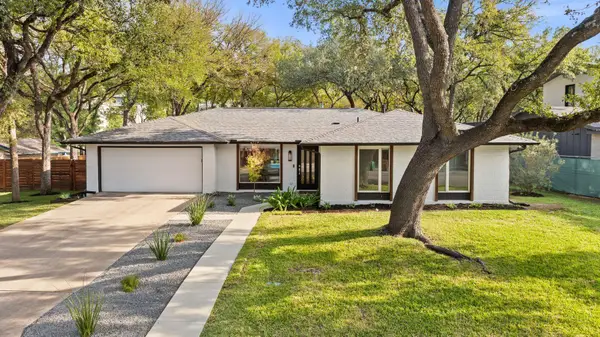 $1,595,000Active4 beds 2 baths1,977 sq. ft.
$1,595,000Active4 beds 2 baths1,977 sq. ft.2615 Barton Hills Dr, Austin, TX 78704
MLS# 3880789Listed by: KUPER SOTHEBY'S INT'L REALTY - New
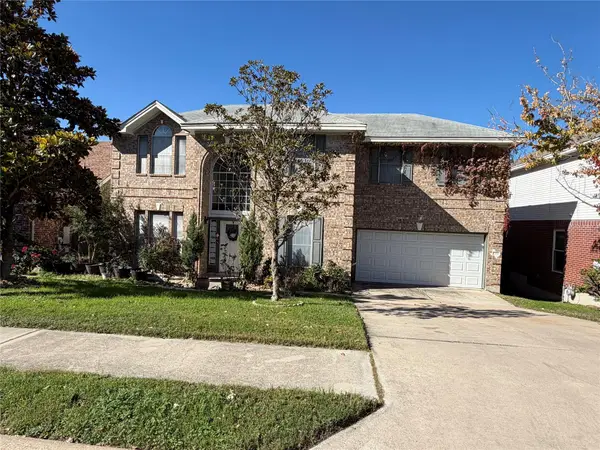 $495,000Active3 beds 2 baths2,815 sq. ft.
$495,000Active3 beds 2 baths2,815 sq. ft.12332 Donovan Cir, Austin, TX 78753
MLS# 3928548Listed by: CAPITAL REALTY - New
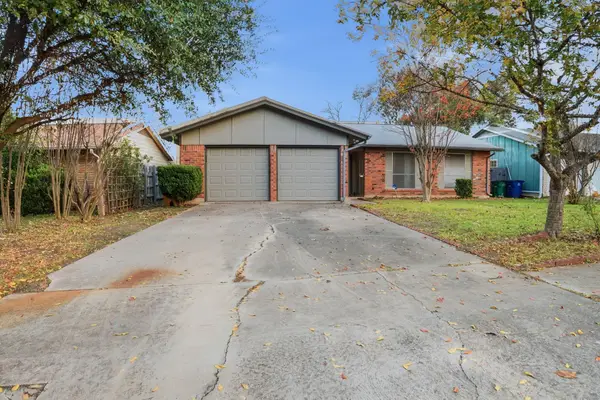 $415,000Active3 beds 2 baths1,312 sq. ft.
$415,000Active3 beds 2 baths1,312 sq. ft.7903 Woodcroft Dr, Austin, TX 78749
MLS# 9948277Listed by: EPIQUE REALTY LLC - New
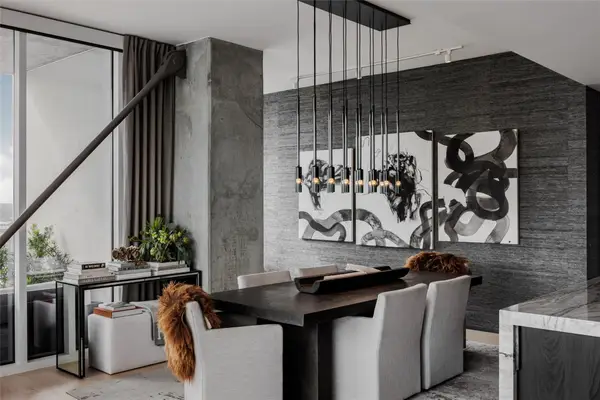 $2,500,000Active3 beds 3 baths1,851 sq. ft.
$2,500,000Active3 beds 3 baths1,851 sq. ft.301 West Ave #3805, Austin, TX 78701
MLS# 4224221Listed by: URBANSPACE - New
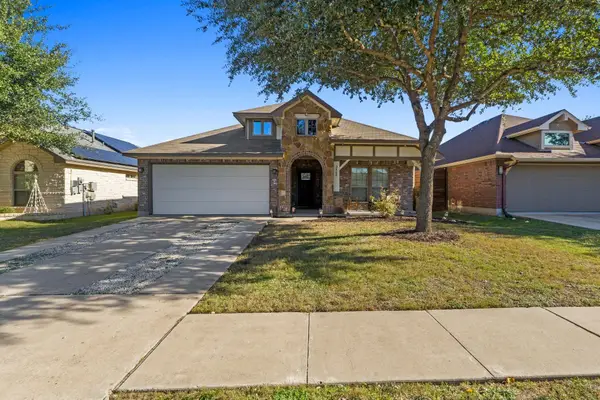 $525,000Active3 beds 2 baths1,495 sq. ft.
$525,000Active3 beds 2 baths1,495 sq. ft.2505 Winchell Ln, Austin, TX 78725
MLS# 6964127Listed by: KELLER WILLIAMS REALTY-RR WC
