4614 Englewood Dr #2, Austin, TX 78745
Local realty services provided by:ERA Brokers Consolidated
Listed by: mike takao
Office: keller williams realty
MLS#:5044946
Source:ACTRIS
4614 Englewood Dr #2,Austin, TX 78745
$479,000Last list price
- 2 Beds
- 3 Baths
- - sq. ft.
- Condominium
- Sold
Sorry, we are unable to map this address
Price summary
- Price:$479,000
About this home
Designed by renowned firm Reach Architects, this modern condo was built in 2022. It offers 2-bedrooms, 2.5 baths and boasts an open living area, soaring ceilings, and abundant natural light. Approx 1,162 sqft (per builder). Both bedrooms up. Other features include exterior lap siding, oversized casement windows, and a full glass front door. Hardwood flooring throughout, as well as numerous smart home upgrades such as dimmable switches and USB-C outlets in the kitchen and bath. The kitchen features a center island, granite countertops, and abundant cabinetry—perfect for cooking and entertaining. The primary bedroom offers an en-suite bathroom with dual vanity and a rainfall shower with a skylight. Outside, you'll find a generous yard with endless potential—ideal for a cowboy pool, sauna, or garden. The newly redone fence adds both privacy and value, while the carport offers convenient parking. Nestled in a quiet neighborhood, one mile from the vibrant St. Elmo District, and just a short drive from downtown, South Congress, and Austin's coveted restaurant scene. NO HOA DUES AND STR ALLOWED!
Contact an agent
Home facts
- Year built:2022
- Listing ID #:5044946
- Updated:February 27, 2026 at 07:23 AM
Rooms and interior
- Bedrooms:2
- Total bathrooms:3
- Full bathrooms:2
- Half bathrooms:1
- Flooring:Tile, Wood
- Kitchen Description:Dishwasher, Gas Range, Oven
Heating and cooling
- Cooling:Ceiling
- Heating:Ceiling
Structure and exterior
- Roof:Composition, Shingle
- Year built:2022
- Lot Features:Back Yard, Sprinkler - Automatic
- Construction Materials:HardiPlank Type
- Exterior Features:Private Yard
- Foundation Description:Slab
Schools
- High school:Travis
- Elementary school:St Elmo
Utilities
- Water:Public
- Sewer:Public Sewer
Finances and disclosures
- Price:$479,000
- Tax amount:$9,410 (2025)
Features and amenities
- Appliances:Dishwasher, Gas Range, Oven
- Smart home:Yes
New listings near 4614 Englewood Dr #2
- Open Sat, 12 to 2pmNew
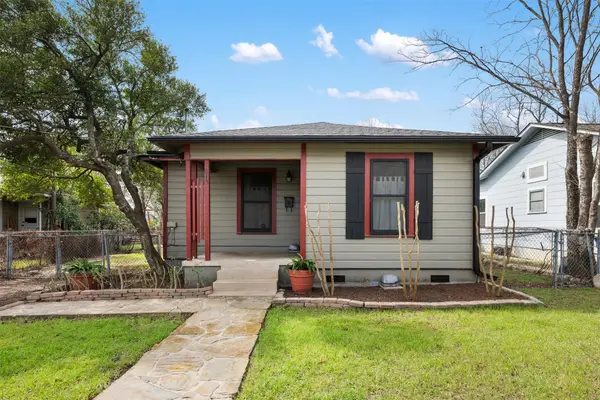 $589,000Active2 beds 1 baths1,066 sq. ft.
$589,000Active2 beds 1 baths1,066 sq. ft.813 E 48th St, Austin, TX 78751
MLS# 2387869Listed by: EXP REALTY, LLC - New
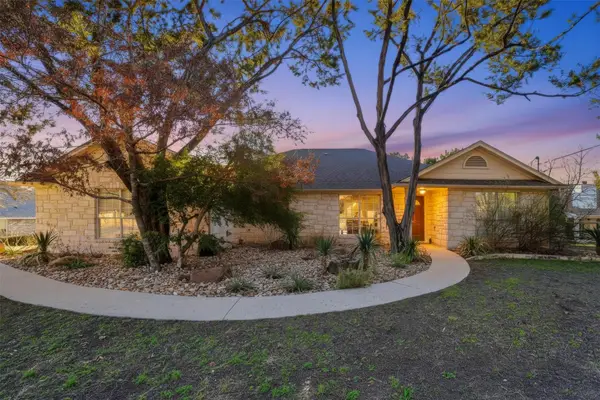 $685,000Active3 beds 2 baths2,080 sq. ft.
$685,000Active3 beds 2 baths2,080 sq. ft.814 Texas Trl, Austin, TX 78737
MLS# 6390657Listed by: AVALAR AUSTIN - New
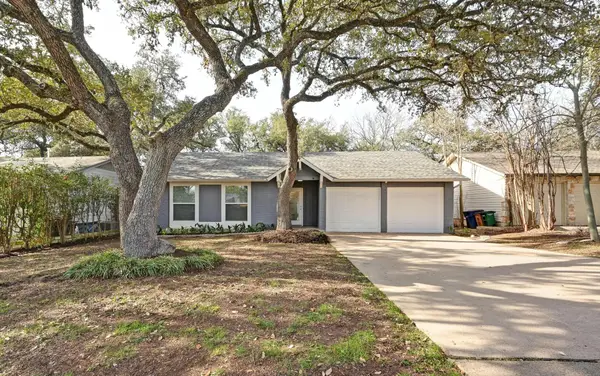 $395,000Active3 beds 2 baths1,061 sq. ft.
$395,000Active3 beds 2 baths1,061 sq. ft.915 Bodark Ln, Austin, TX 78745
MLS# 4138282Listed by: AUSTIN HOME GIRLS REALTY - Open Sun, 1 to 3pmNew
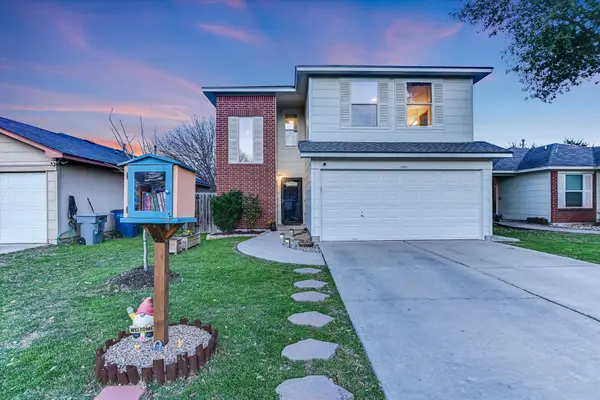 $359,900Active3 beds 3 baths1,590 sq. ft.
$359,900Active3 beds 3 baths1,590 sq. ft.11401 Mayo St, Austin, TX 78748
MLS# 6367225Listed by: THE STILES AGENCY - Open Sat, 12 to 3pmNew
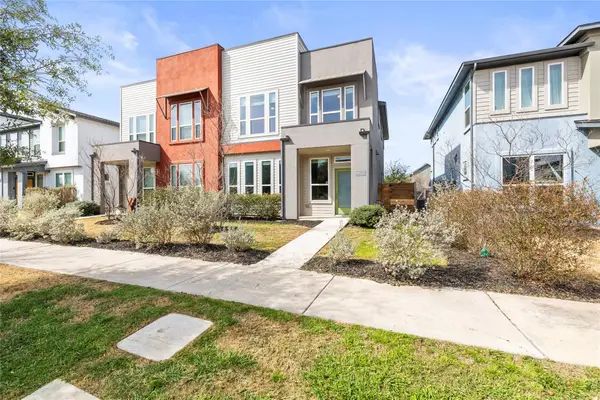 $394,990Active3 beds 3 baths1,844 sq. ft.
$394,990Active3 beds 3 baths1,844 sq. ft.8812 B Whitter Dr #63, Austin, TX 78747
MLS# 8066540Listed by: EXP REALTY, LLC - New
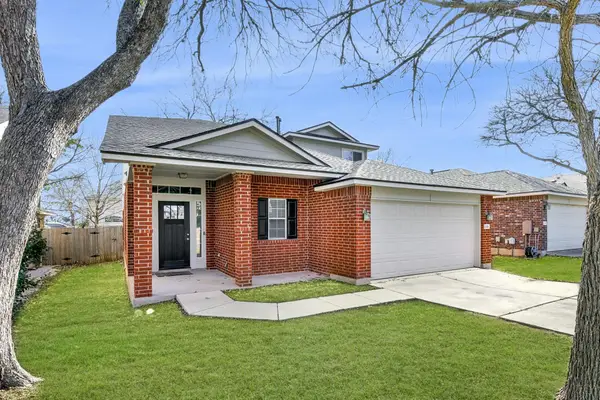 $459,990Active4 beds 3 baths1,875 sq. ft.
$459,990Active4 beds 3 baths1,875 sq. ft.11116 Jim Thorpe Ln, Austin, TX 78748
MLS# 1927251Listed by: COLDWELL BANKER REALTY - New
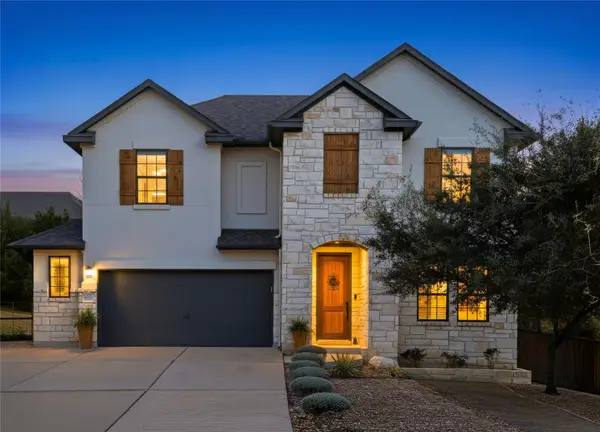 $765,000Active5 beds 4 baths3,160 sq. ft.
$765,000Active5 beds 4 baths3,160 sq. ft.16025 Cinca Terra Dr, Austin, TX 78738
MLS# 2288680Listed by: AVALAR AUSTIN - New
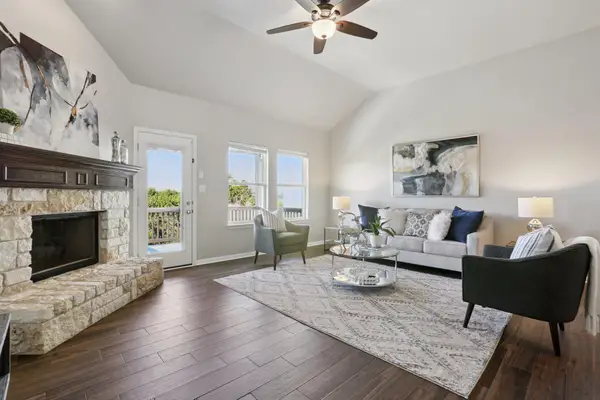 $630,000Active4 beds 4 baths2,798 sq. ft.
$630,000Active4 beds 4 baths2,798 sq. ft.601 Stone View Trl, Austin, TX 78737
MLS# 5721325Listed by: THE VIRTUAL REALTY GROUP - Open Sat, 11am to 1pmNew
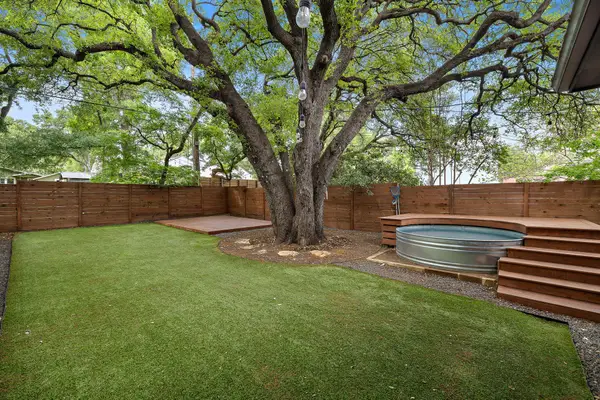 $700,000Active2 beds 3 baths1,938 sq. ft.
$700,000Active2 beds 3 baths1,938 sq. ft.4602 Mount Vernon Dr #B, Austin, TX 78745
MLS# 5876916Listed by: EXP REALTY, LLC - New
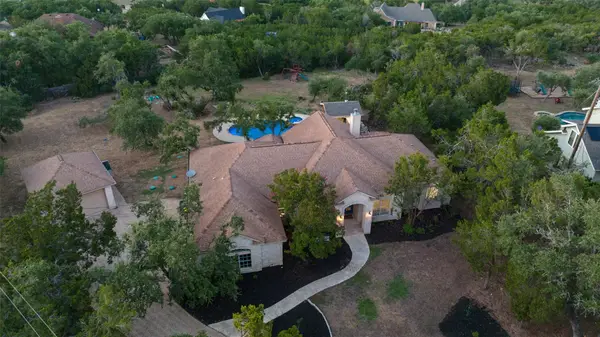 $975,000Active4 beds 3 baths2,761 sq. ft.
$975,000Active4 beds 3 baths2,761 sq. ft.320 Heritage Dr, Austin, TX 78737
MLS# 6384223Listed by: NESTHAVEN PROPERTIES

