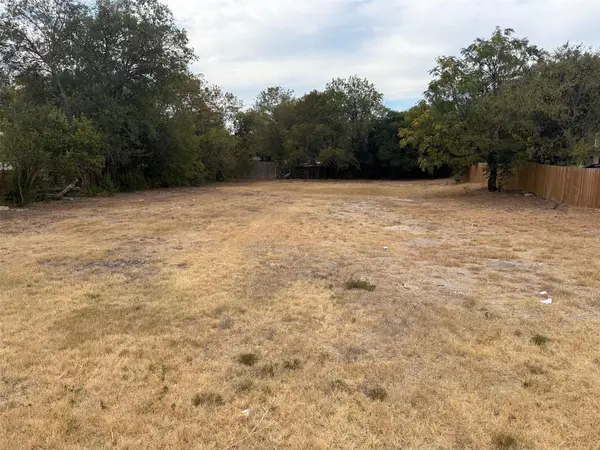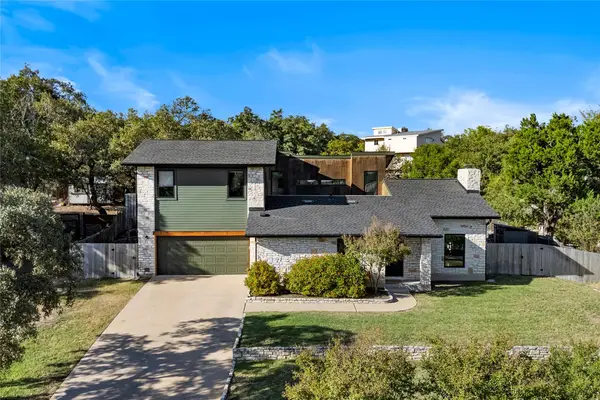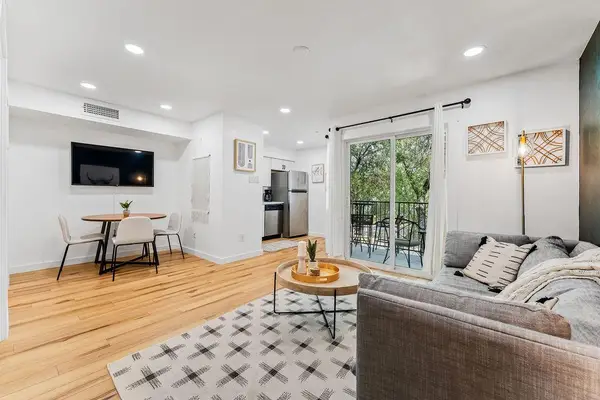4614 Philco Dr #3, Austin, TX 78745
Local realty services provided by:ERA Colonial Real Estate
Listed by:john prell
Office:creekview realty
MLS#:2161078
Source:ACTRIS
4614 Philco Dr #3,Austin, TX 78745
$549,900
- 3 Beds
- 3 Baths
- 1,261 sq. ft.
- Single family
- Pending
Price summary
- Price:$549,900
- Price per sq. ft.:$436.08
About this home
Tucked into the sought-after Park Forest neighborhood, this free-standing new construction condo home feels like a modern treehouse in the city! Expansive casement windows fill the home with natural light and frame leafy views, creating the sense of living among the treetops. The open floor plan features wide-plank hardwoods and a chef’s kitchen with Samsung Bespoke appliances, quartz counters, and custom cabinetry. The owner’s suite offers a private balcony perch, spa-like bath with a separate shower, and a large walk-in closet with lots of built-ins, while an additional balcony extends the indoor-outdoor flow on the third level. Modern comforts include an inverter HVAC system, EV charger readiness, and generous storage closets inside and out. Outside, enjoy mature shade trees that cover the entertainment-ready deck, and a fully fenced yard for privacy. A covered carport and low-maintenance landscaping complete this turnkey retreat. Minutes to downtown, Central Market, Garrison Park, and Austin's vibrant dining scene. The rare and advantageous 1.98% tax rate makes this home perfectly balance nature, design, and convenience.
Contact an agent
Home facts
- Year built:2025
- Listing ID #:2161078
- Updated:October 16, 2025 at 08:39 PM
Rooms and interior
- Bedrooms:3
- Total bathrooms:3
- Full bathrooms:2
- Half bathrooms:1
- Living area:1,261 sq. ft.
Heating and cooling
- Cooling:Central, ENERGY STAR Qualified Equipment, Forced Air
- Heating:Central, Forced Air, Heat Pump
Structure and exterior
- Roof:Composition, Rolled/Hot Mop
- Year built:2025
- Building area:1,261 sq. ft.
Schools
- High school:Crockett
- Elementary school:Joslin
Utilities
- Water:Public
- Sewer:Public Sewer
Finances and disclosures
- Price:$549,900
- Price per sq. ft.:$436.08
- Tax amount:$8,838 (2024)
New listings near 4614 Philco Dr #3
- New
 $409,900Active3 beds 2 baths1,135 sq. ft.
$409,900Active3 beds 2 baths1,135 sq. ft.4701 Sylvandale Dr #1, Austin, TX 78745
MLS# 1585183Listed by: RE/MAX FINE PROPERTIES - New
 $999,000Active3 beds 3 baths1,491 sq. ft.
$999,000Active3 beds 3 baths1,491 sq. ft.106 E 35th St, Austin, TX 78705
MLS# 3242462Listed by: BRAMLETT PARTNERS - New
 $2,475,000Active4 beds 3 baths2,901 sq. ft.
$2,475,000Active4 beds 3 baths2,901 sq. ft.1302 Sparrow Ln, Austin, TX 78734
MLS# 3394582Listed by: ENGEL & VOLKERS AUSTIN - New
 $510,000Active2 beds 1 baths888 sq. ft.
$510,000Active2 beds 1 baths888 sq. ft.2012 Canterbury St, Austin, TX 78702
MLS# 8214908Listed by: GOLD REALTY - New
 $499,784Active0 Acres
$499,784Active0 Acres1015 Kramer Ln, Austin, TX 78758
MLS# 9241083Listed by: PACESETTER PROPERTIES - Open Sat, 2 to 5pmNew
 $1,150,000Active3 beds 3 baths3,224 sq. ft.
$1,150,000Active3 beds 3 baths3,224 sq. ft.4308 Canoas Drive, Austin, TX 78730
MLS# 46166264Listed by: REALM REAL ESTATE PROFESSIONALS - KATY - Open Sat, 12 to 3pmNew
 $888,000Active4 beds 3 baths2,259 sq. ft.
$888,000Active4 beds 3 baths2,259 sq. ft.6310 Latigo Pass, Austin, TX 78749
MLS# 1169179Listed by: CHRISTIE'S INT'L REAL ESTATE - New
 $705,000Active3 beds 2 baths2,693 sq. ft.
$705,000Active3 beds 2 baths2,693 sq. ft.10806 Olympia Fields Loop, Austin, TX 78747
MLS# 1790540Listed by: EXP REALTY, LLC - New
 $184,500Active1 beds 1 baths464 sq. ft.
$184,500Active1 beds 1 baths464 sq. ft.1840 Burton Dr #172, Austin, TX 78741
MLS# 2844837Listed by: KEEPING IT REALTY - New
 $784,900Active0 Acres
$784,900Active0 Acres1507 Alameda Dr, Austin, TX 78704
MLS# 2859204Listed by: STANBERRY REALTORS
